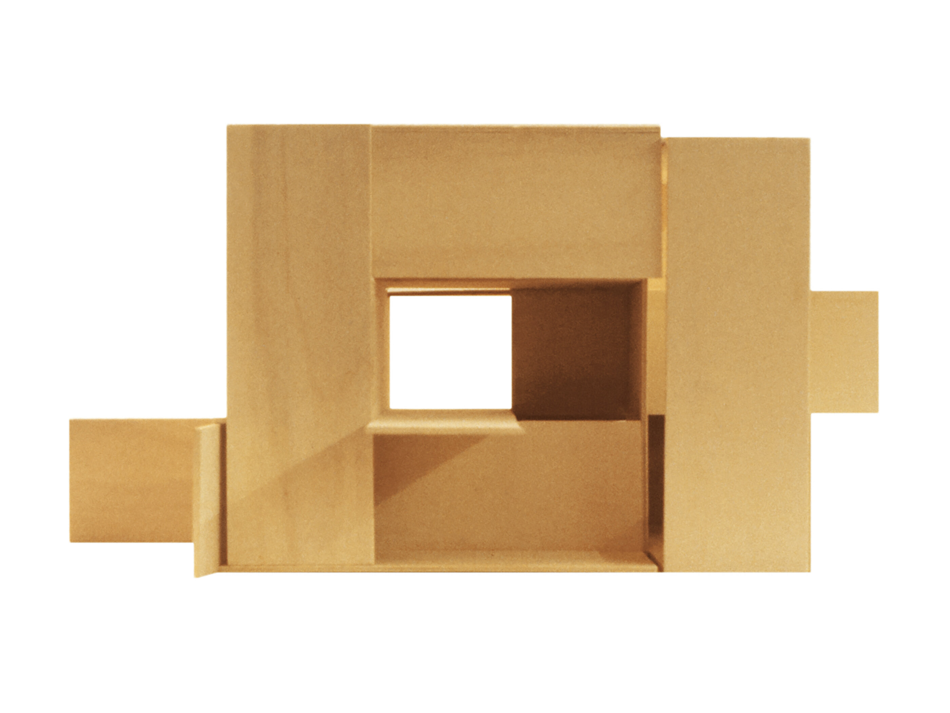
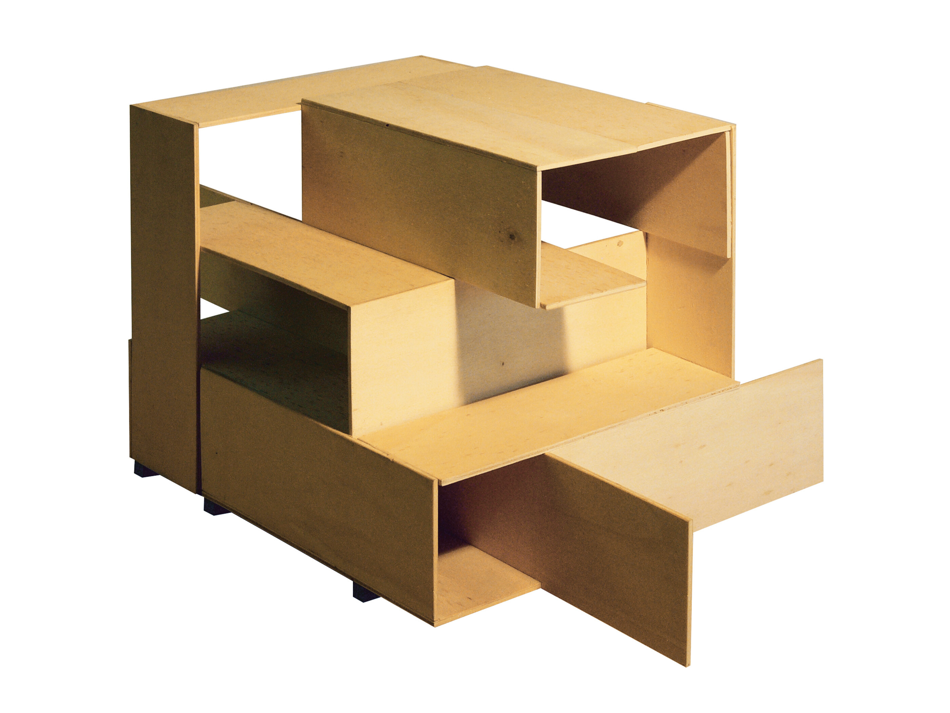
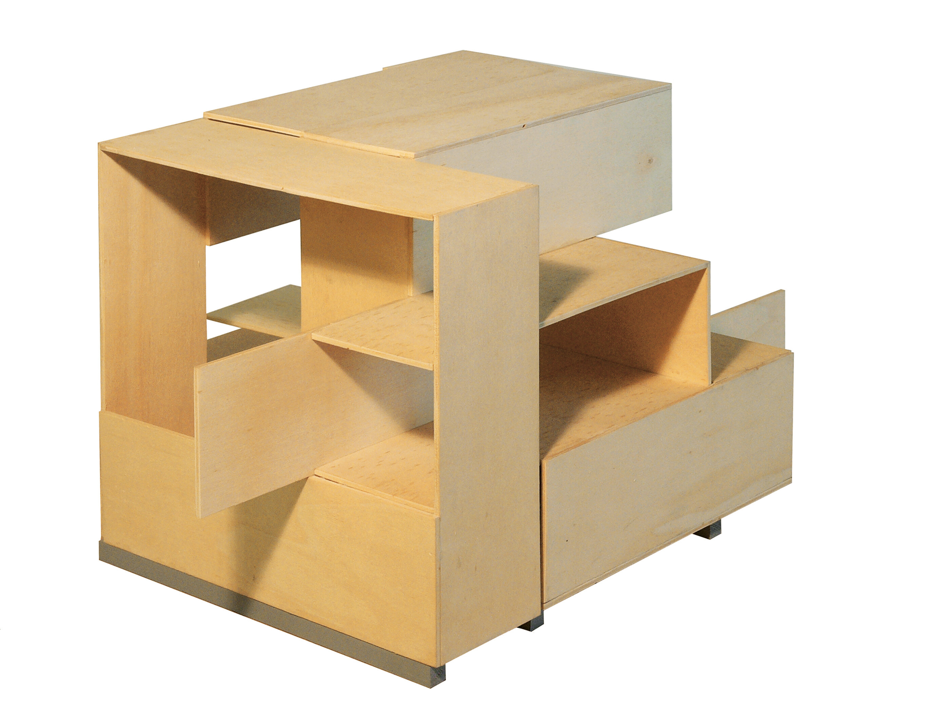
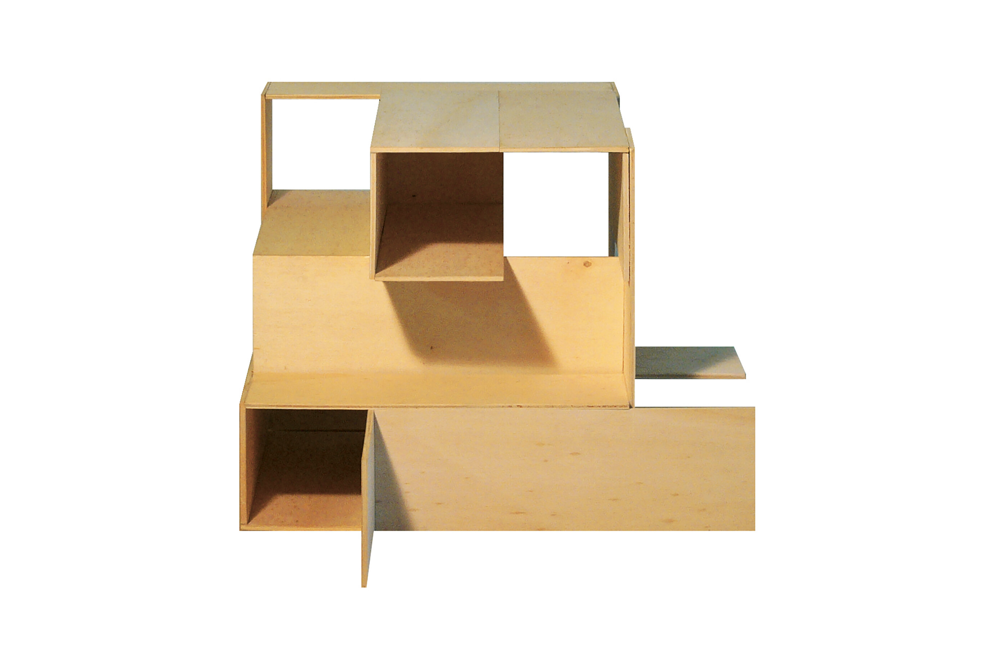
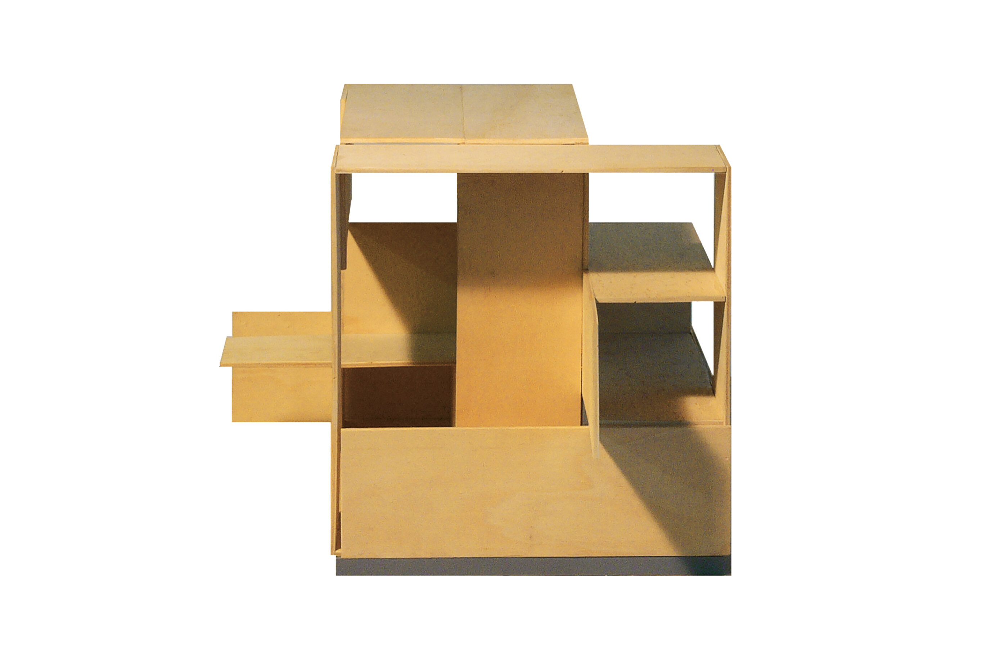
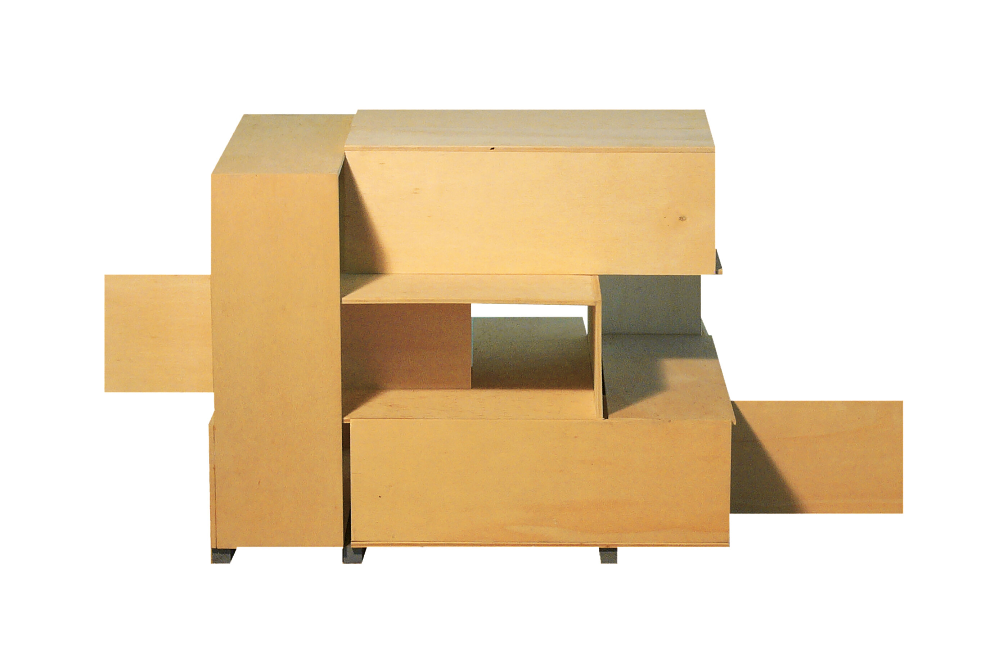
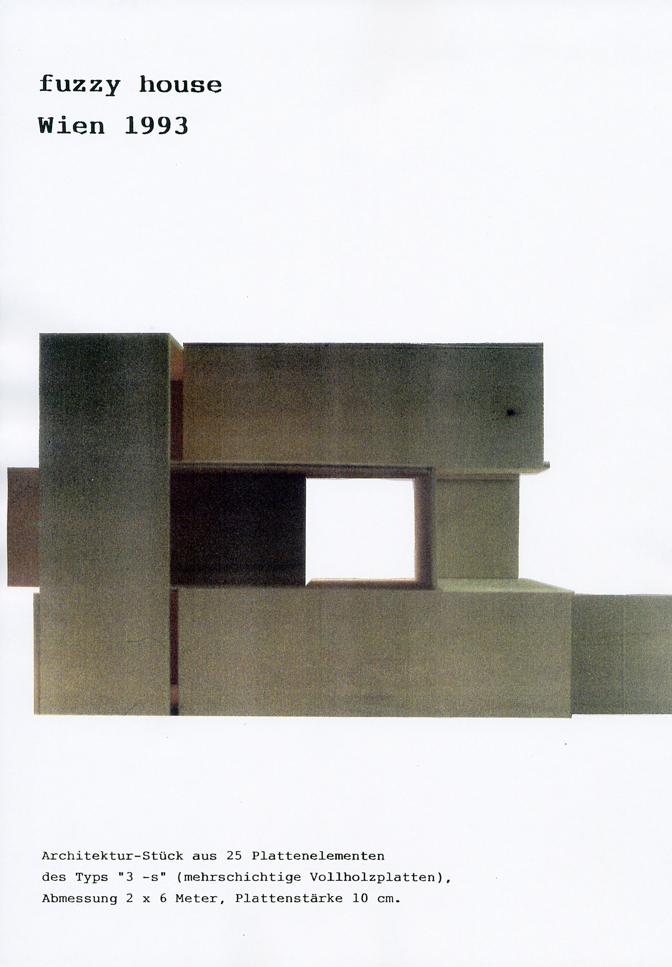
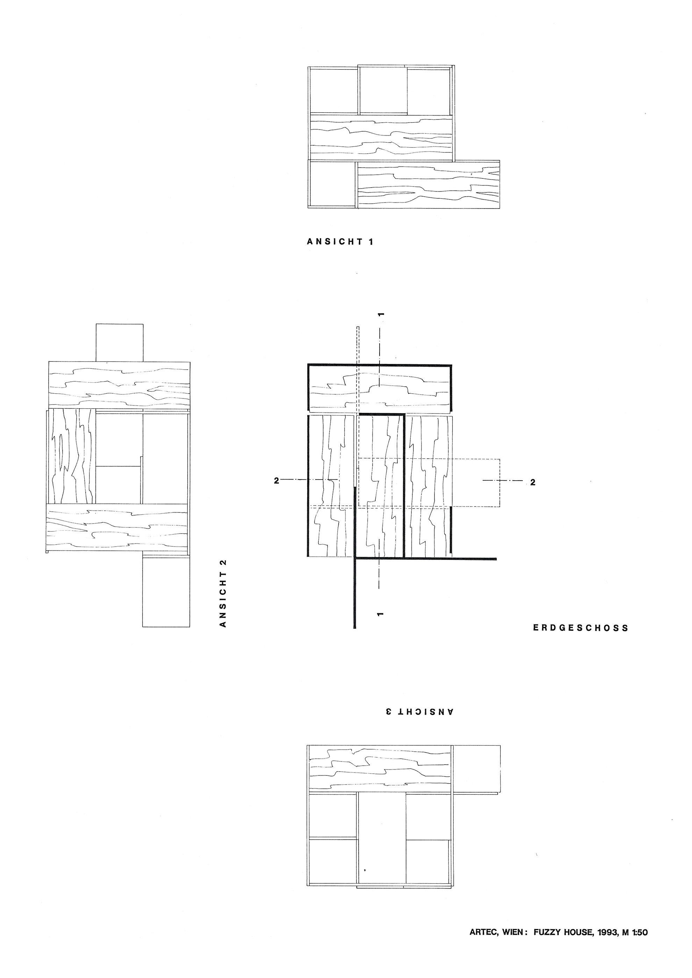
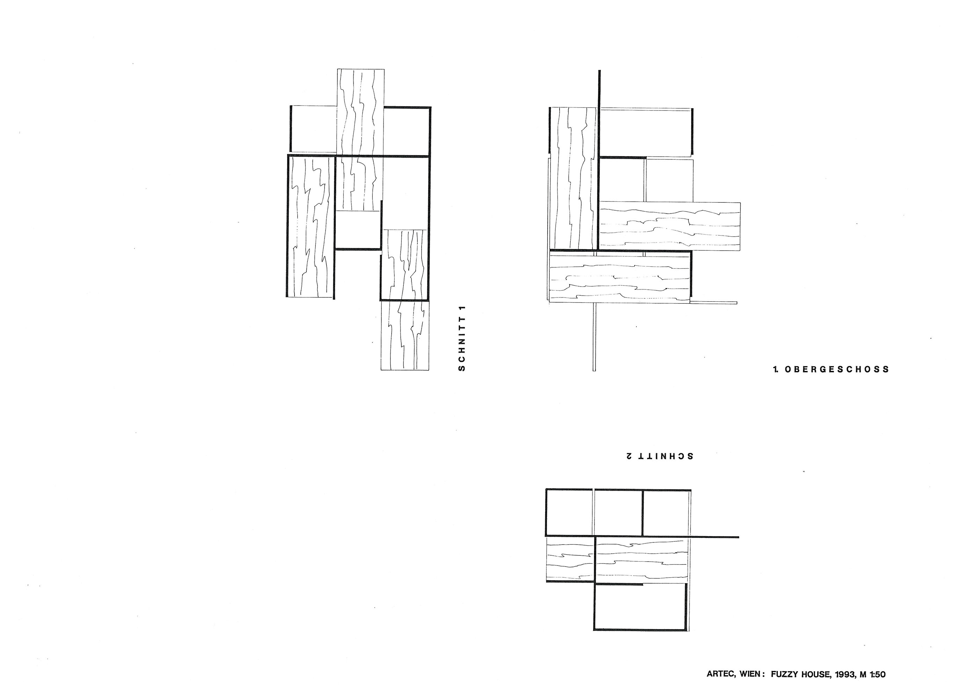
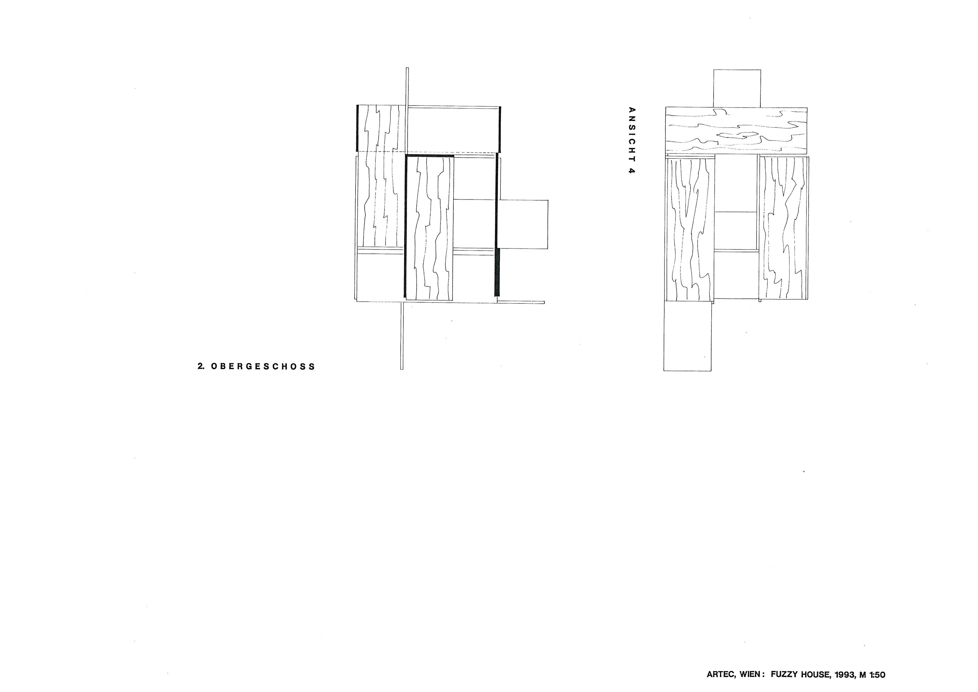
The idea was to employ a small number of large-format building components – like a house of cards – to give users a basic structure that they may appropriate and adapt to their needs. Thus, on account of its properties, we chose to work with 3s – a multi-layer wood board. These panels can be employed versatilely as structural member, and, thanks to its thickness, has insulting properties, but above all, is strong all over. This board is the chip in the building complex, but its specific function as building component does not become apparent until it has been installed. Every wall is load-bearing and isolated per se. The board’s dimensions are 2 x 6 meters at a thickness of 10 centimeters.
The infill elements of the outer skin are translucent and fix mounted or operable; the technical fitting-out requires no shafts. The building becomes an autonomous device, as the installations – in both senses – are visible, graspable, and freely accessible from all points. Because the terms outside and inside have been done away with, the layer that encloses space is no longer perceptible – or, in other words, is out of focus.
exhibition „Architektur“ in the galleries of Max Hetzler and Philomene Magers, Cologne
Team ARTEC Architekten:
Bettina Götz and Richard Manahl
photography:
ARTEC Architekten
ARTEC. Plan Modell Foto. Exhibition catalogue, Architekturforum Tirol, 1995.
Mediagramm, ZMK Karlsruhe, December 1993.