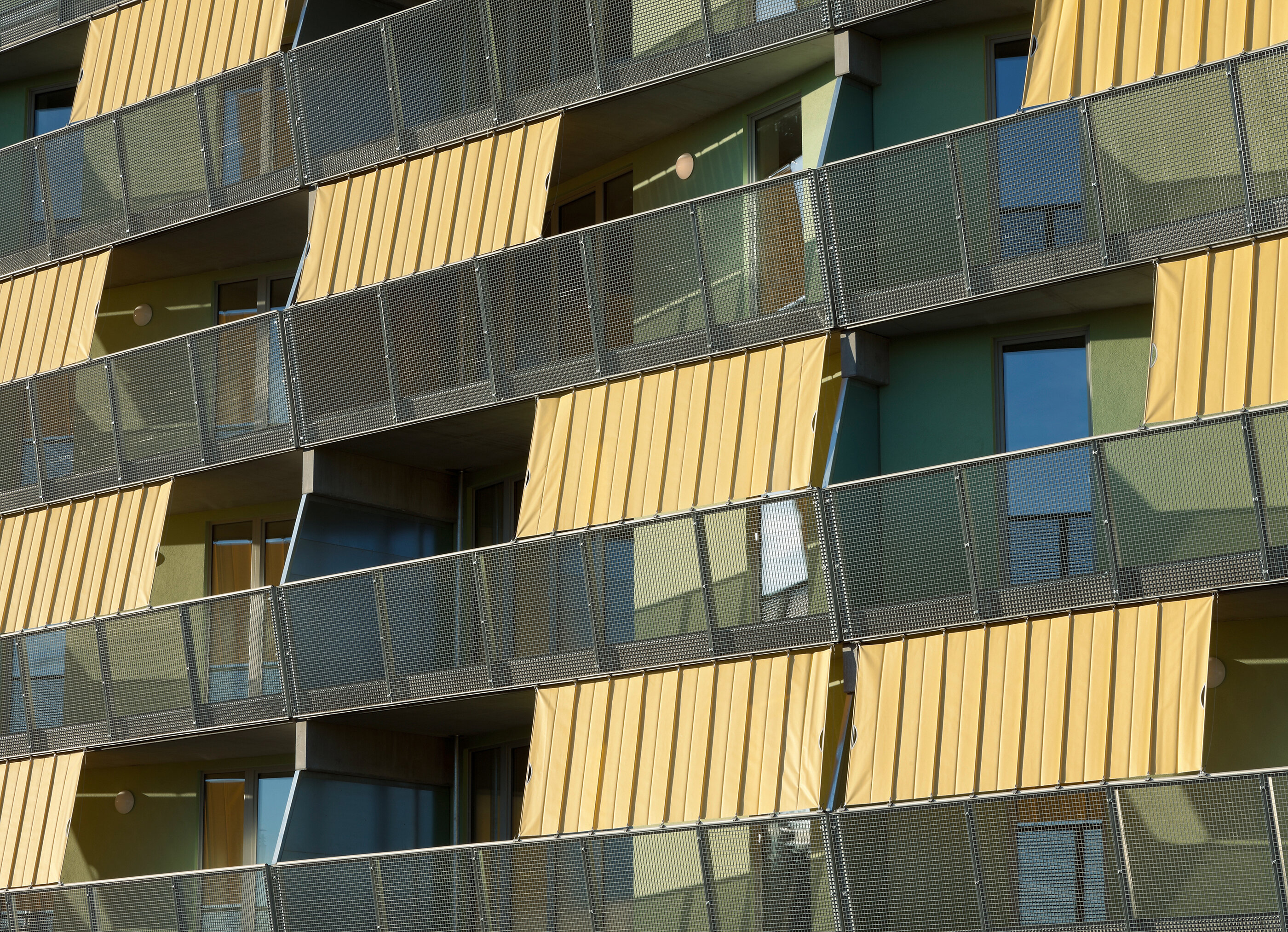















The constricted site – wedged in between the elevated rapid transit line and suburban fabric – and the urbanistic context led us to develop a reinterpretation of exterior-corridor apartment buildings. The project’s central element is a multi-story hall – with a vertical garden – which holds the vertical circulation. On the roof a terrace accessible to all residents makes up for the lack of green space on the ground level.
The location of the site – wedged in between the elevated rapid transit line to the north and suburban fabric to the south – led us to develop an exterior-corridor system at both ends of the building. A coat made of vertically faceted perforated metal cloaks the side facing the rapid transit line and the short ends, regulates the daylight, and provides views of the surroundings. This metal coat gives rise to a hall that is part of the building’s thermal volume and offers special qualities: it is long, narrow, and tall, and is characterized by different light moods and varied spatial choreographies. A cascade stair in the slit between the circulation leading to the apartments and the metal wall leads from the main entrance, which is situated in the west, to the top floor. In between, planters were installed to create a vertical garden (Atelier Auböck + Kárász) that, with the help of tension cables, plays an important role in defining the space.
client:
BUWOG
developers' competition,
invited proceeding,
1st prize
Team ARTEC Architekten:
Bettina Götz and Richard Manahl
project management: Björn Wilfinger
Ronald Mikolics, Michael Murauer, Anna-Maria Wolf
Nina Fessler, Irene Yerro
visuals: Panajota Panotopoulou, Jun Wook Song
models: Aniko Horvathova, Fabian Lorenz, Kathrin Schelling, Wolf Deucker
awards:
Ernst A. Plischke Prize 2014, nomination
State Prize for Architecture an Sustainability 2012, nomination
klima:aktiv gebaut, object of the month 2 / 2012
photography:
Bruno Klomfar
Lukas Schaller
ARTEC Architekten
landscape planning: Auböck + Kárász, Vienna
structural engineering: Dr. Ronald Mischek ZT GmbH, Vienna
building services, building physics: Käferhaus, Langenzersdorf
building physics: Schöberl & Pöll OEG, Viennna
building physics (competition): IBO, Vienna
consultant: Michaela Mischek
start of planning: 2007
start of construction: 2010
completion: 2011
plot area: 2.578 m²
built-up area: 1.593 m² (1.431 m² above-ground., 1.520 m² underground)
gross floor area: 9.542 m² (7.556 m² above-ground + 1.986 m² underground)
effective floor area: 5.126 m²
enclosed space: 31.016 m³ (23.857 m³ above-ground + 7.159 m³ underground)
Die Presse, Spektrum, Vienna, 25. 2. 2012. Christian Kühn: "Draußen an der U-Bahn"
*pdf*
www.diepresse.com
Der Standard, Vienna, 13.02.2012. "Auch bei Frost 22 Grad ohne Heizkörper"
www.derstandard.at
ORIS 88, 2014. ORIS d.o.o., Zagreb. “New programs make new architecture possible”
*pdf*
Ernst A. Plischke Preis 2014, Ernst A. Plische Gesellschaft (Herausgeber), Müry Salzmann Verlag, Salzburg, 2014
a+u, nr. 525, Juni 2014
WIEN VIENNA PLUS, Aspekt: Architektur und Energie. Herausgegeben von MA 20, Vienna, 2013
Archithese 5. 2013, Zürich. Florian Dreher: “Big and Cool. Wohnmaschine oder Groundscraper”
fassadentechnik 2/13, Hamburg
QUER, Nr. 2/2013, QUER-Verlag, Vienna. Doris Lippitsch und Wolf D. Prix: Wien wo und wohin?
Green Buildings, Sustainable Technologies Magazine, 04 / 12, Moskow
MONITOR, nr 69, 2012