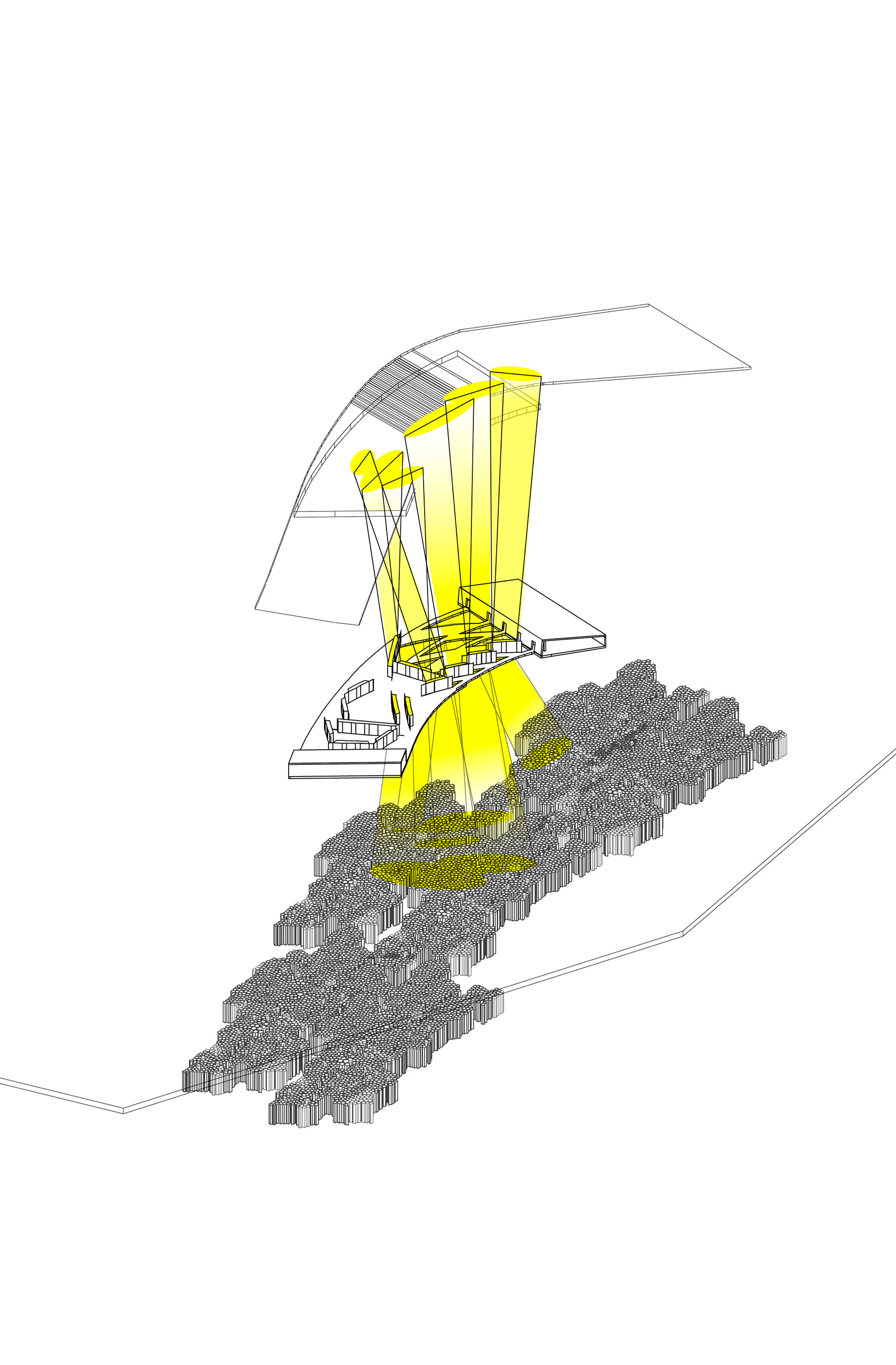








The exhibition and the main focus of interest is the layer of basalt structure directly below the grassy surface. The external layer of the building is produced by cutting the meadow open and raising it. Below this are the contents of the exhibition: the surface of the basalt structure. The frame of the roof structure above is made from a hexagonal structure of flat steel modulated to create the form and analogous to the rock formation, but geometrically more precise. In the exhibition areas of the visitor centre the rock structure is left unclad. These exhibition areas are defined by showcases and a connecting mesh of corridors that is hung from the steel structure. The space between these elements remains open and flowing, the basalt forms the floor of the museum, which can be looked at but not walked upon. From the elevated picnic areas on the curved roof visitors have an overview of the world cultural heritage site.
(Competition text, excerpt)
international competition
Team ARTEC Architekten:
Bettina Götz and Richard Manahl
Lena Schacherer, Burkhard Schelischansky, Helmut Lackner
visuals: zdenkovic-gold and beyer.co.at
structural engineering: werkraum ingenieure, Peter Bauer
ARTEC Architekten. Catalogue for the internet project of www.gaaleriie.net, Alena Hanzlova (editor), Prague 2006