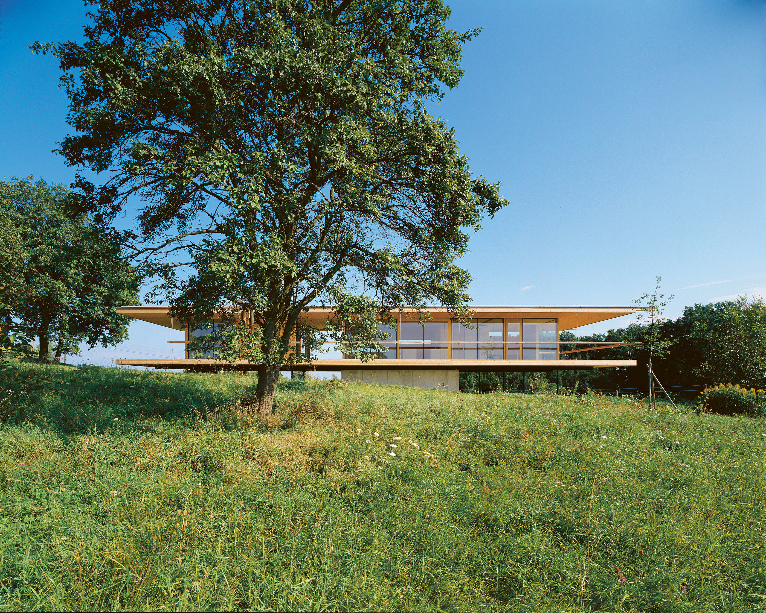
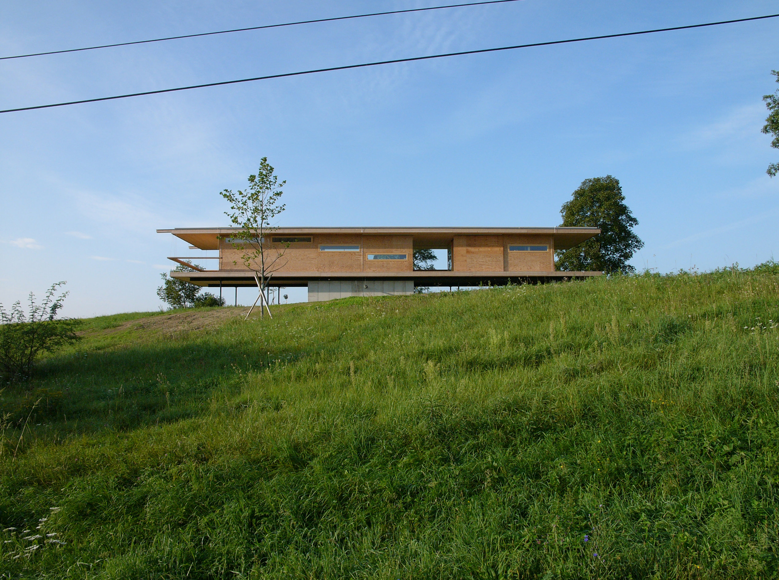
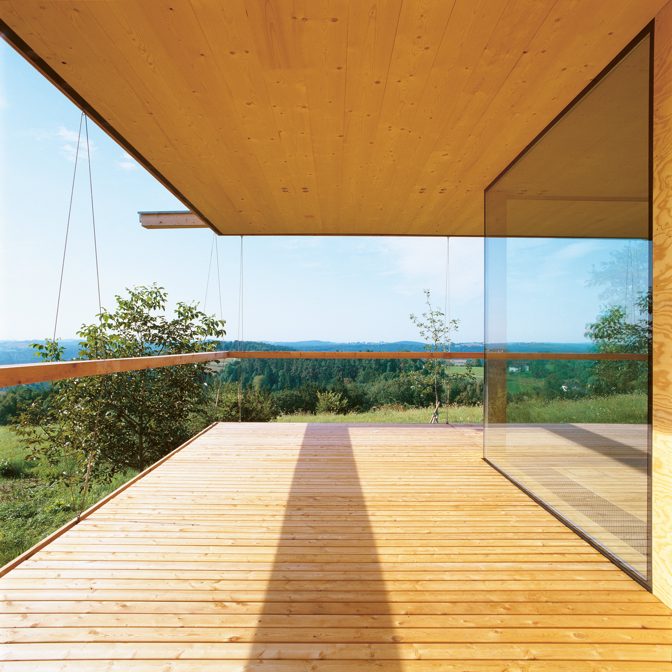
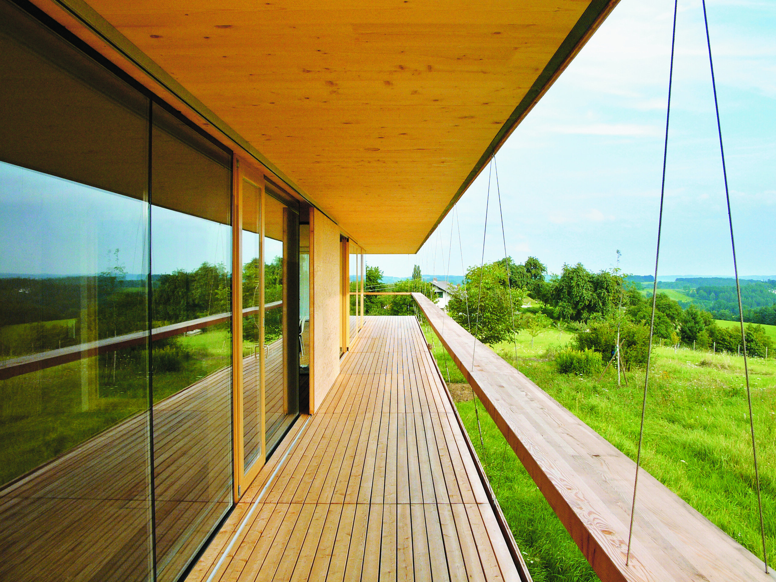
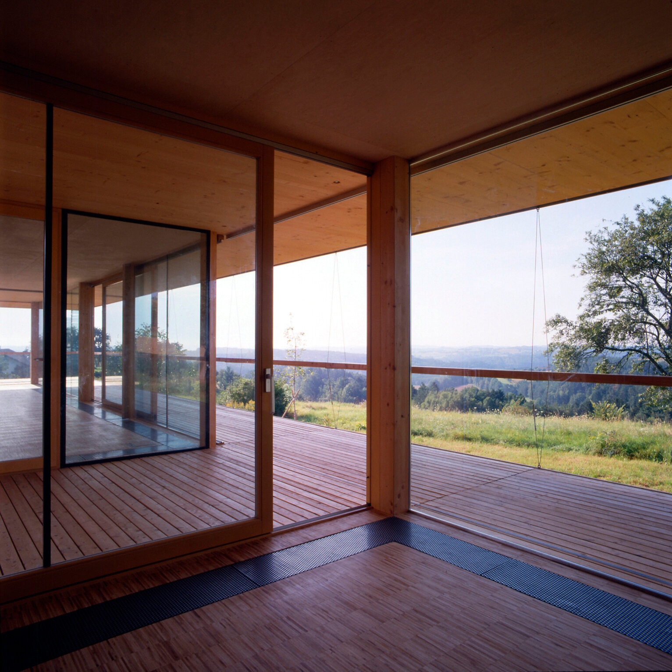
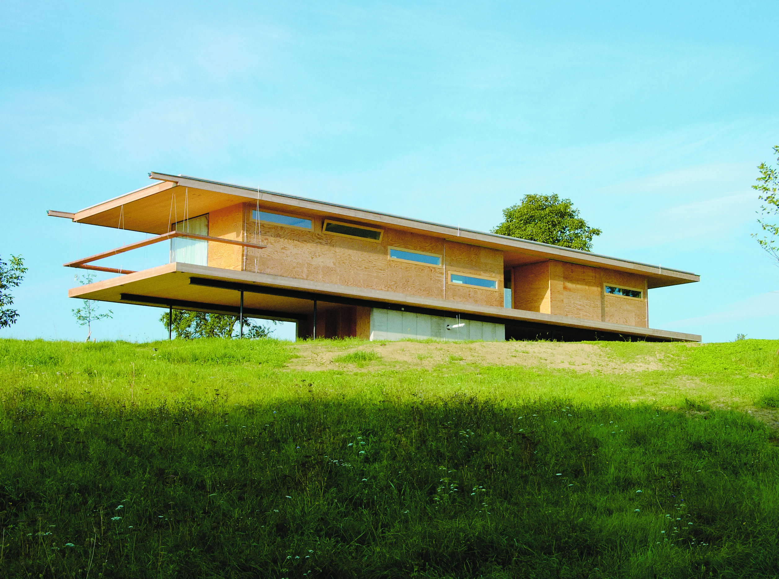
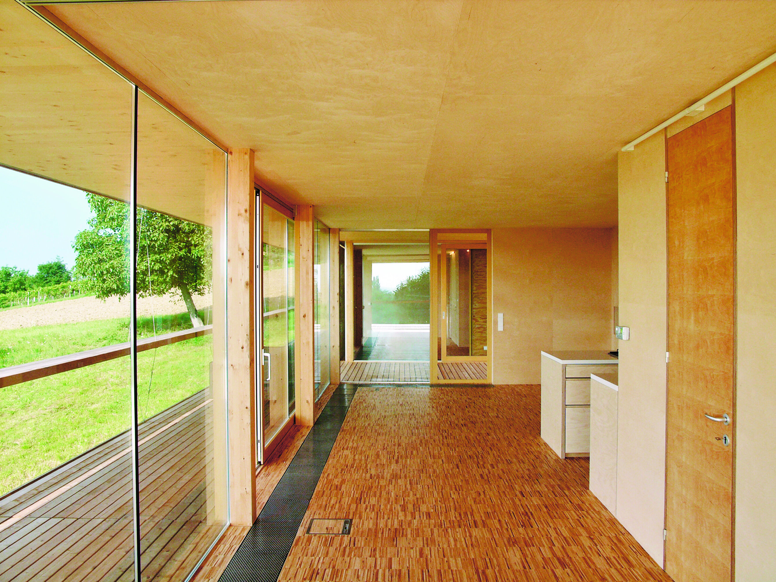
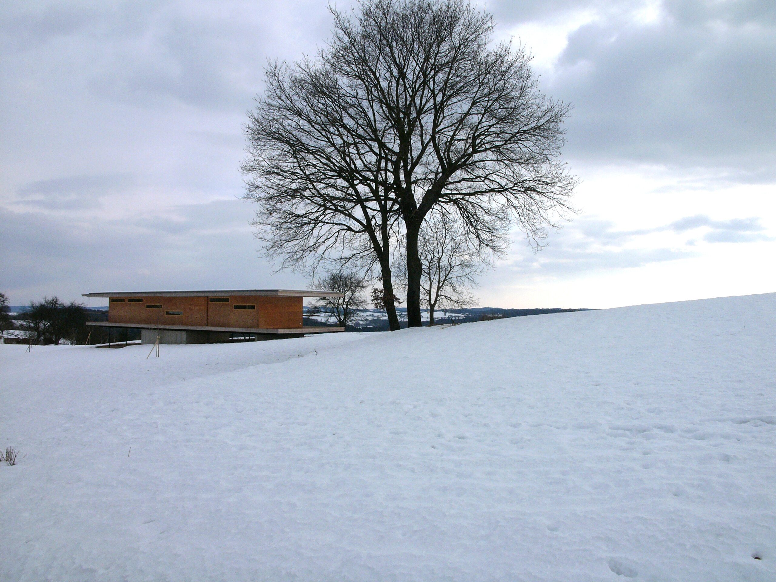
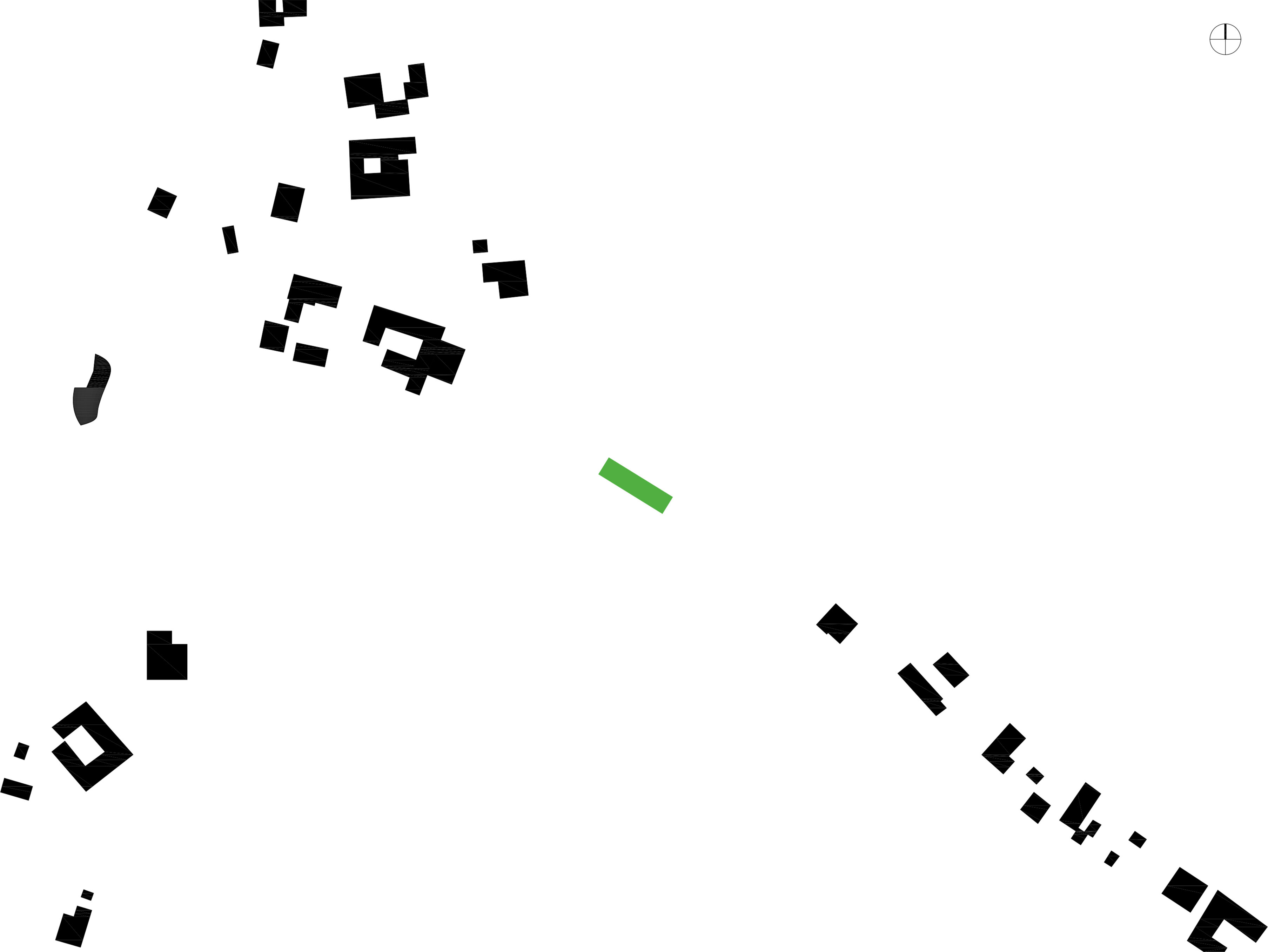
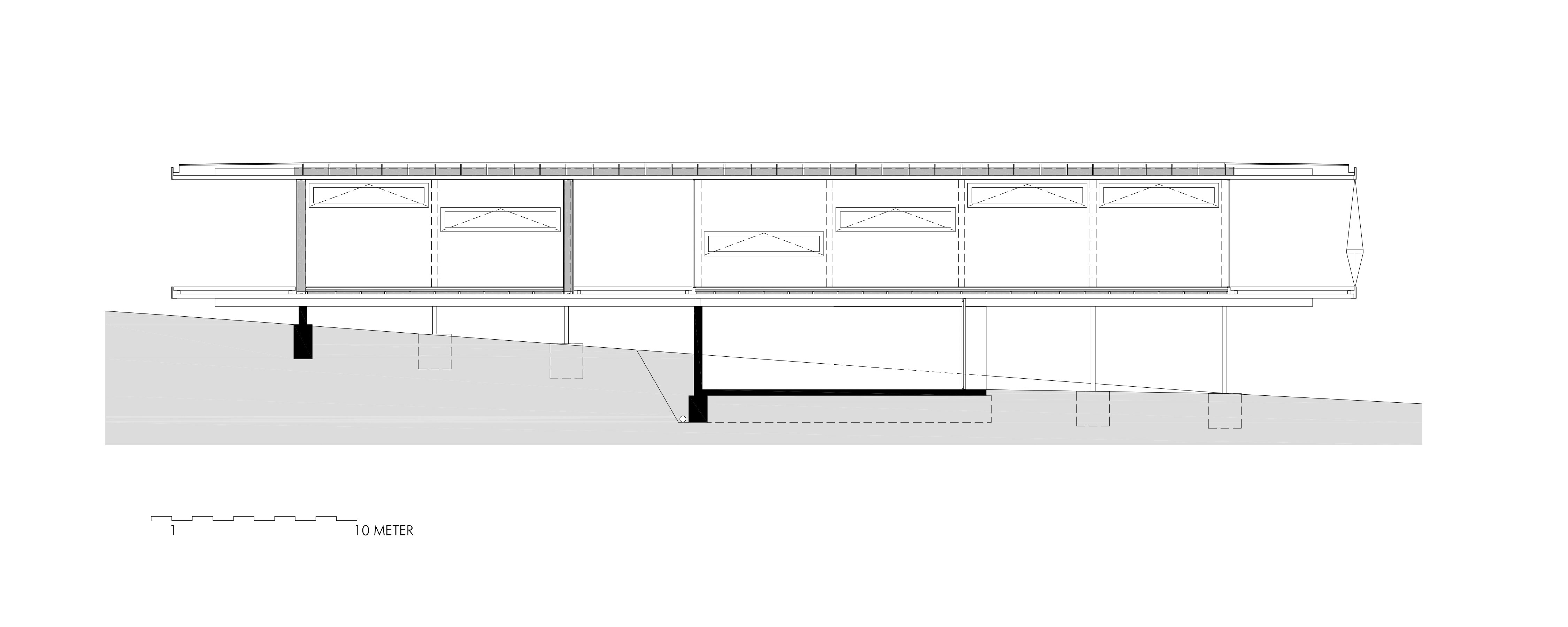
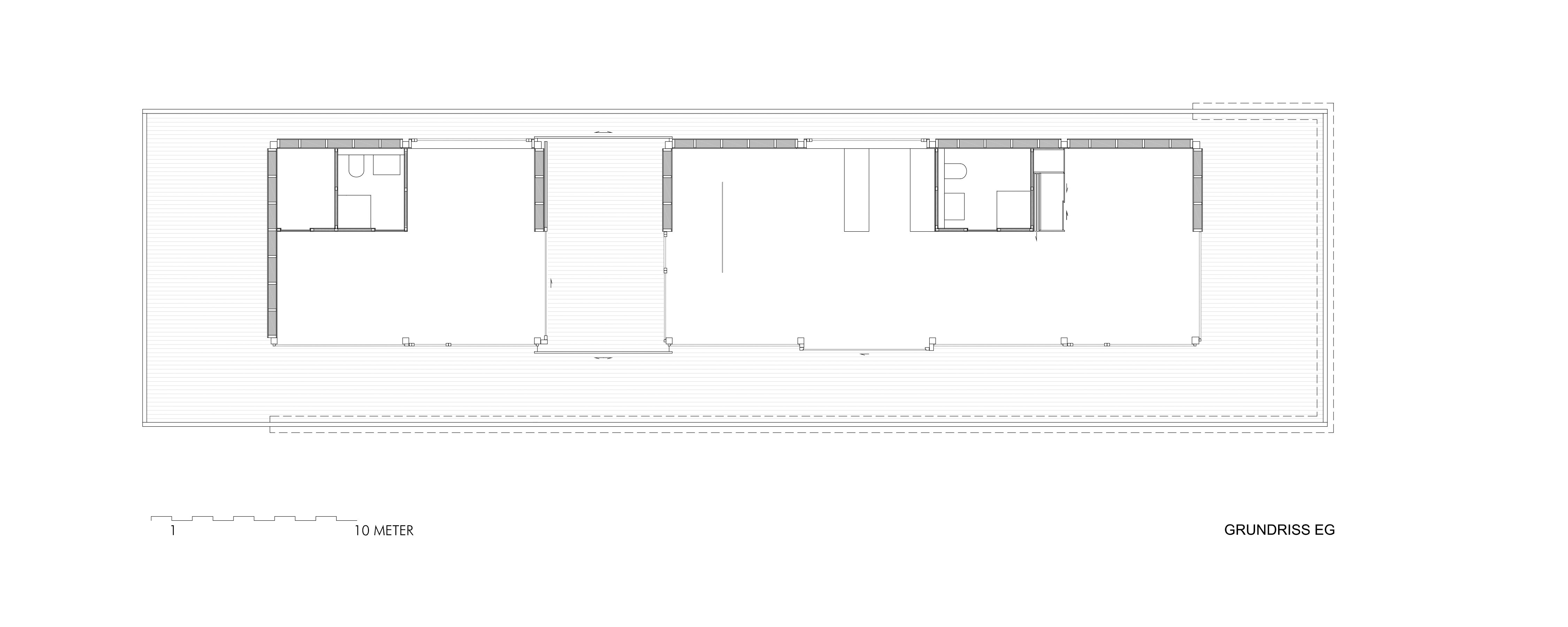
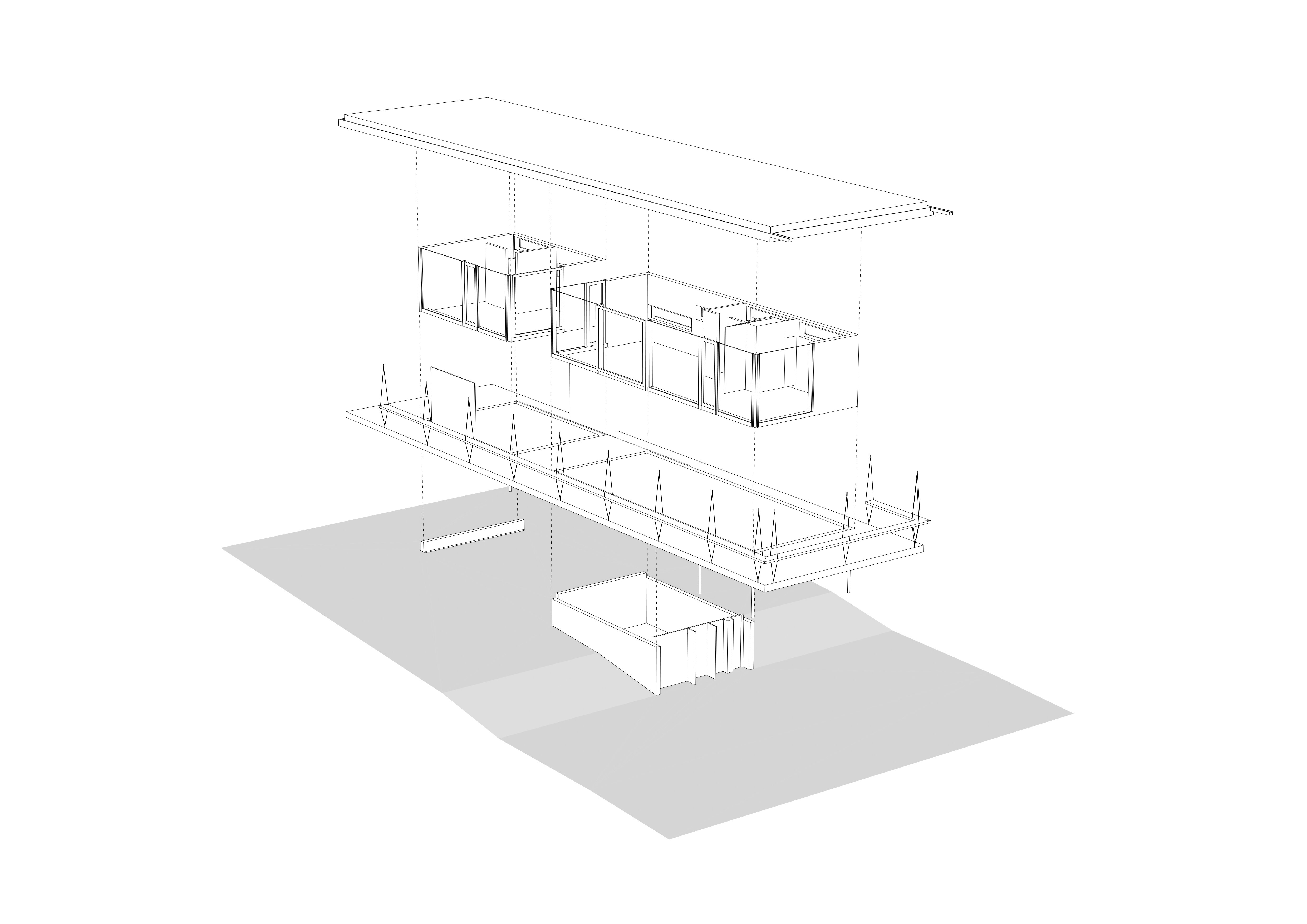
The property to be utilized for the holiday home extends from a little-used road via the crest of a hill with a view southwest to the sloping hillside. The house consists of a large space (60 square meters) for the owners and a guest room half that size. The units are linked by an open space between them that, with the assistance of sliding doors, can be transformed into a communication-fostering buffer zone. The two boxes rest on a deck; above them is a roof equal in size to the deck. The roof’s overhang shields the house from direct solar radiation and thus keeps it from overheating.
client:
private
Team ARTEC Architekten:
Bettina Götz and Richard Manahl
Ronald Mikolics, Helmut Lackner
models: Julia Beer, Lena Schacherer, Burkhard Schelischansky, Anna-Maria Wolf
awards:
Architecture Prize of the Province of Burgenland, 2006
Timber Construction Award of Burgenland , 2008
Reiners Stiftung Architecture Award (private foundation), special prize , 2008
Honorable mention, Ernst A. Plischke Prize, 2008
photography:
Paul Ott
ARTEC Architekten
supporting structure planning: Peter Bauer, werkraum Ingenieure, Vienna
building services planning: Ingenieurbüro Christian Koppensteiner, Vienna
start of planning: 2004
start of construction: 2005
completion: 2005
plot area: 14.435 m²
built-up area: 232 m²
gross floor area: 127 m²
effective floor area: 86 (58 + 28) m²
enclosed space: 420 m³
wood construction: Berlinger, Alberschwende
concrete work, construction: Schwarz, Oberwart
glass: Meisl, Graz
metal work: Lang, Oberwart
building services installation: MCE Anlagenbau Austria, Vienna
electrical installation:Buchholzer, Graz
flooring: Intarsia Parkett, Vienna
Architektur Aktuell, Vienna, 4.2006. Gabriele Kaiser: "Drei Striche in der Landschaft"
*pdf*
www.architektur-aktuell.at
Oris Nr. 41, Zagreb, 2006. Gabriele Kaiser: “The Watching Machine”
*pdf*
Enzyclopedia of Detail in Contemporary Residential Architecture. Virginia McLeod, Laurence King, London, 2010
Österreichs beste Bauten / Best of Austria. Herausgeber Architekturzentrum Wien, 2010
AZURE Magazine September 2009, „Ordinary materials, extraordinary results“, Markham, Canada
Österreichs beste Bauten / Best of Austria. Herausgeber Architekturzentrum Wien, 2008
Ernst A. Plischke Preis 2008, Ernst A. Plische Gesellschaft (Herausgeber), Pustet Verlag, Salzburg, 2008
100 Österreichische Häuser. OFROOM, Vienna, 2008
Spektakuläre Häuser. Holger Reiners, Herausgeber. Deutsche Verlags Anstalt, Munich, 2008
Roof Design, Loft Publications (editor), daab (cologne, london, ny) 2007
WOHNEN, 10 2007. Judith Lechner: „Immer der Sonne nach“
Holzbau austria, 1I2007, Vienna. Irene Prieler: „Ungleich Gleiches“
ARTEC Architekten. Catalogue fort he internet project of www.gaaleriie.net, Alena Hanzlova (editor), Prague, 2006
COSTRUIRE. Dezember 2006, Milan. Luca Maria Francesco Fabris: „Pannello per due“
SKIN 02 Nov 06, Architektur&Bauforum, Vienna, Wojciech Czaja: „Häuser lassen Hüllen fallen“
Top 100 Häuser. Thomas Drexel, Herausgeber. DVA, Munich, 2006
Houses Now. LinksInternational, Barcelona, 2006
Architekturpreis des Landes Burgenland, Amt der Burgenländischen Landesregierung / Architektur Raum Burgenland, Eisenstadt, 2006
Rock over Barock. Young and Beautiful: 7 + 2. Springer, Vienna/ New York, Aedes, 2006