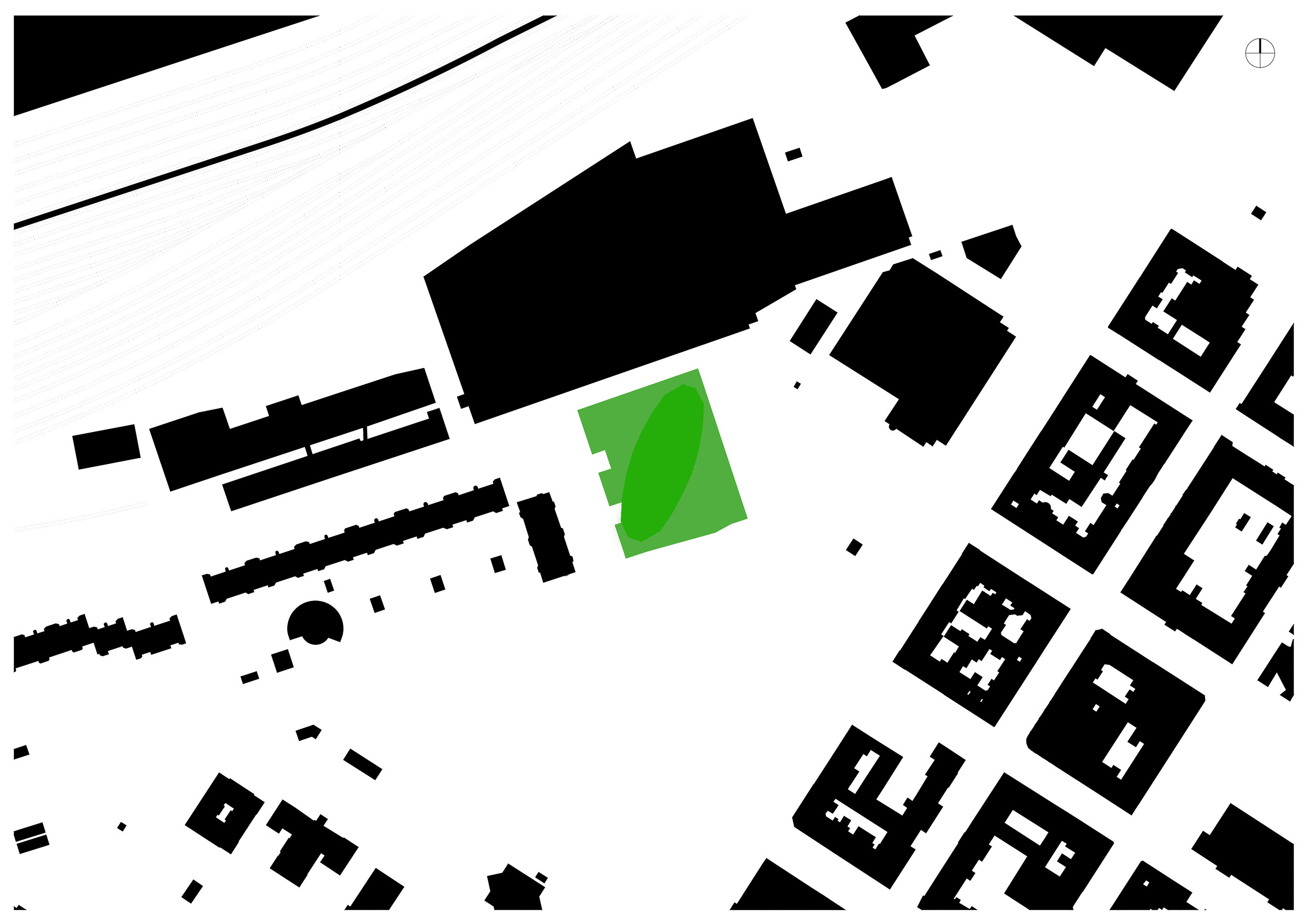












The zoning prescribed elliptical building massing. It stipulated a 70-meter longitudinal axis and a 26-meter cross axis. By working with glazed loggias staggered from floor to floor, we interpreted and shaped the structure three-dimensionally as a residential tower. The loggia mesh is like a chain bracelet slipped on the high-rise wrist. The two different ways the loggias are positioned determine the apartments’ floor plans.
client:
GPA
ARTEC Architekten
with NEUMANN + Partner
Team ARTEC Architekten:
Bettina Götz and Richard Manahl
Ronald Mikolics
visuals: Ivan Zdenkovic, Wolfgang Beyer
models: Julia Beer, Anna Wolf
photography:
Gerald Zugman
Lukas Schaller
ARTEC Architekten (models)
general planning: Schwalm-Theiss & Gressenbauer, Vienna
structural engineering: FCP, Vienna
building services planning: Euro-Tec, Salzburg/Vienna
electrical planning: TB Gruber, Kirchberg am Wechsel
building physics: Dr. Pfeiler GmbH, Graz
start of planning: 2003
start of construction: 2005
completion: 2007
plot area: 4345 m²
built-up area: 3946 m²
gross floor area: 53.477 m²
total gross floor area above-ground.: 40.496 m²
building density: 9,32
total effective floor area: 29.560 m²
office and commercial space - effective floor area: 8.050 m²
flats- effective floor area : 21.510 m²
enclosed space: 174.450 m³
4 basement storeys, ground floor, 21 upper storeys, 1 attic
building hight over 0.00 (entrance level): 67.50 m
number of flats: 275
underground parking: 387 parking lots
Architektur Aktuell, Vienna, 11.2008. Isabella Marboe: "Hochhaus Kundratstraße, Wien - Elegant gedrechselt“
*pdf*
www.architektur-aktuell.at
Architektur & Bauforum, Vienna, 08 / April. 07. Wojciech Czaja: “Elliptische Geburtstagstorte“
*pdf*
The Images of Architects. Valerio Olgiati and The Name Books, 2015
Labor Stadt. Deutscher Werkbund Bayern e.V., Munich, 2010. Hochhaus Kundratstraße, Wien
einundneunzig grad, Nr. 3, Winter 2008/09. Gabriele Kaiser: „Gegliederte Aussicht“
profil, Nr. 27, 30. Juni 2008. Patricia Grzonka: „Backstein und Alupilz“
AluFenster News, Nr. 47, Juni 2008. Franziska Leeb: „Ein Hochhaus mit Sinn“
www.alufenster.at
Zement & Beton, Vienna, Nr. 3 2008
H.O.M.E, März 2008. Wojciech Czaja: „Die nackte Wahrheit“
WOHNEN, 10 2007. Judith Lechner: „Immer der Sonne nach“
Kurier, 9. 4. 2006, Beilage Wohnkurier, Vienna. “Blick über Wien. Ein Fingerzeig im Stadtbild“
Wohnbauforschung in Österreich, Heft 4/2004, Herausgeber FGW, Wien