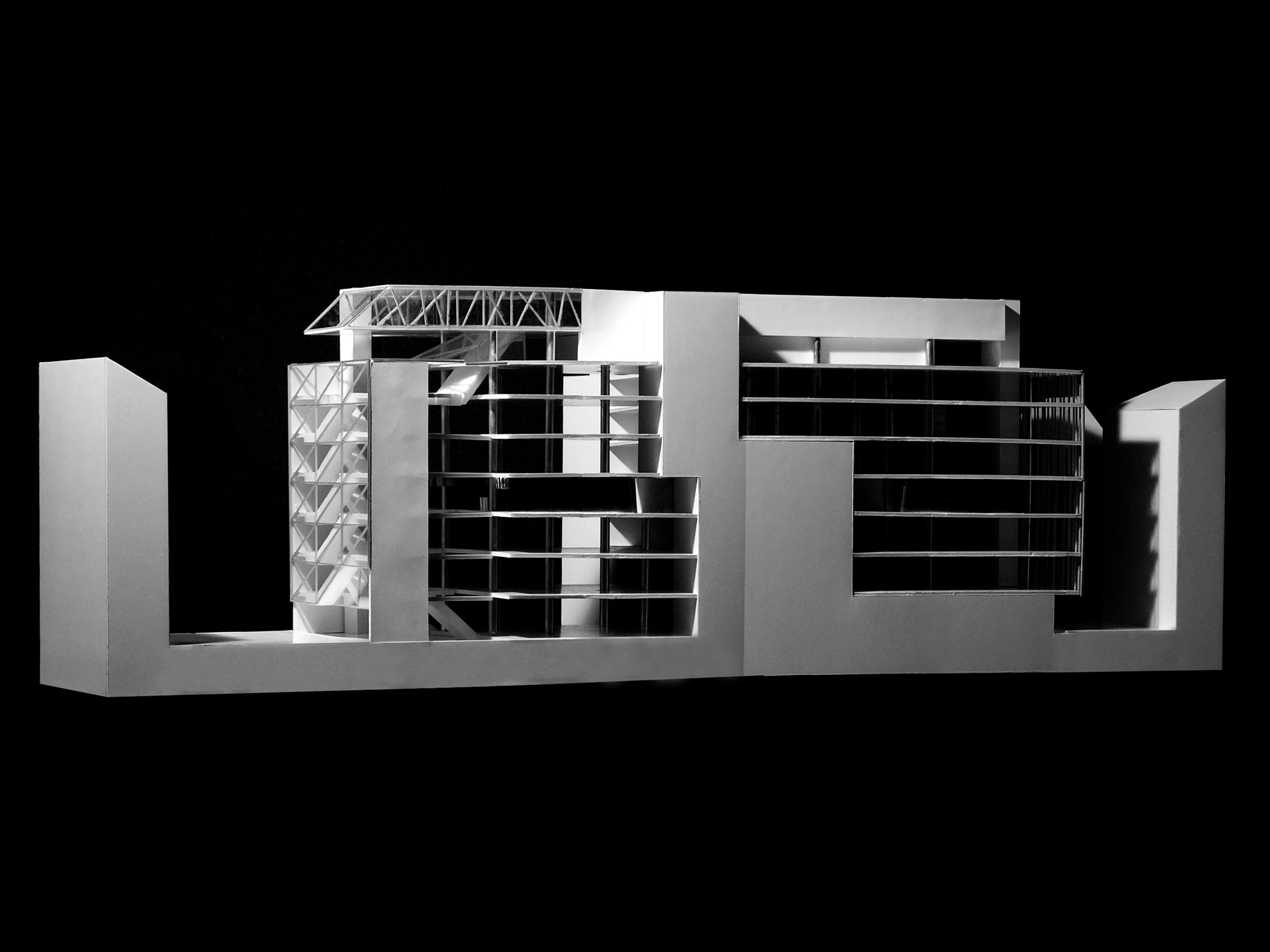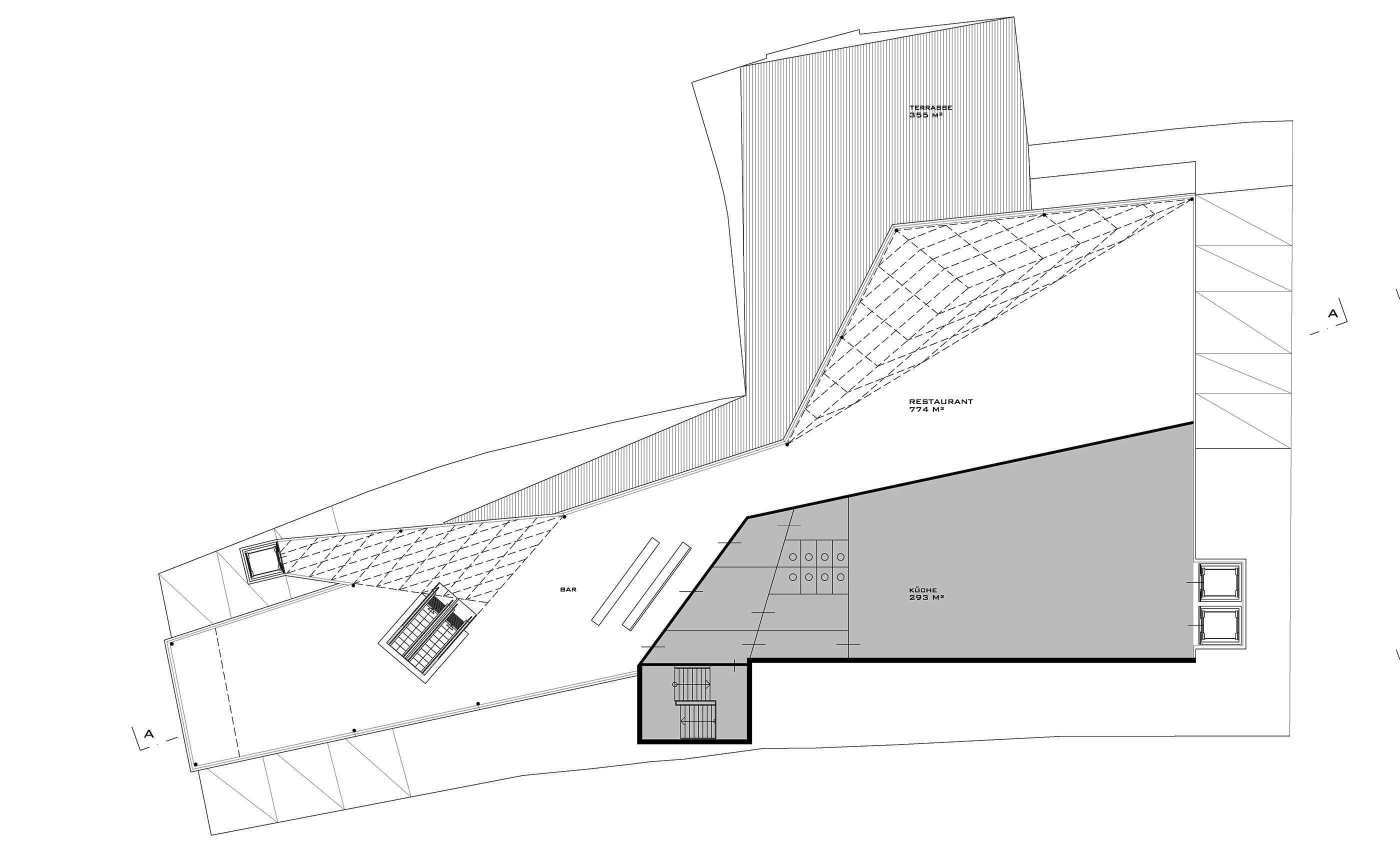










Reorganising the customer circulation system and moving it to the edges of the site allows freedom in designing and subdividing the retail areas on all floors. Placing the escalators along Kärntner Straße and on Rauhensteingasse, where they present the store in public space, allows a coherent route without any dead ends to be made through the store. The ceiling slabs in the retail areas are structured by 75 cm high bands of aluminium, which integrate the shop fittings, the directional system and the lighting and, together with the aluminium cladding to the long side walls of the building, form a neutral background against which the various trademarks and brands can be displayed.
(Competition text, excerpt)
invited competition
client:
Kaufhaus Steffl Betriebs AG
ARTEC Architekten together with Bollinger Grohmann Schneider
Team ARTEC Architekten:
Bettina Götz and Richard Manahl
Michael Murauer
Heinrich Büchel, Johannes Giselbrecht, Ronald Mikolics, Björn Wilfinger
models: Wolf Deucker, Clemens Hasler, Aniko Horvathova, Fabian Lorenz, Kathrin Schelling
structural and constructional design: Bollinger Grohmann Schneider
photography:
ARTEC Architekten (models)