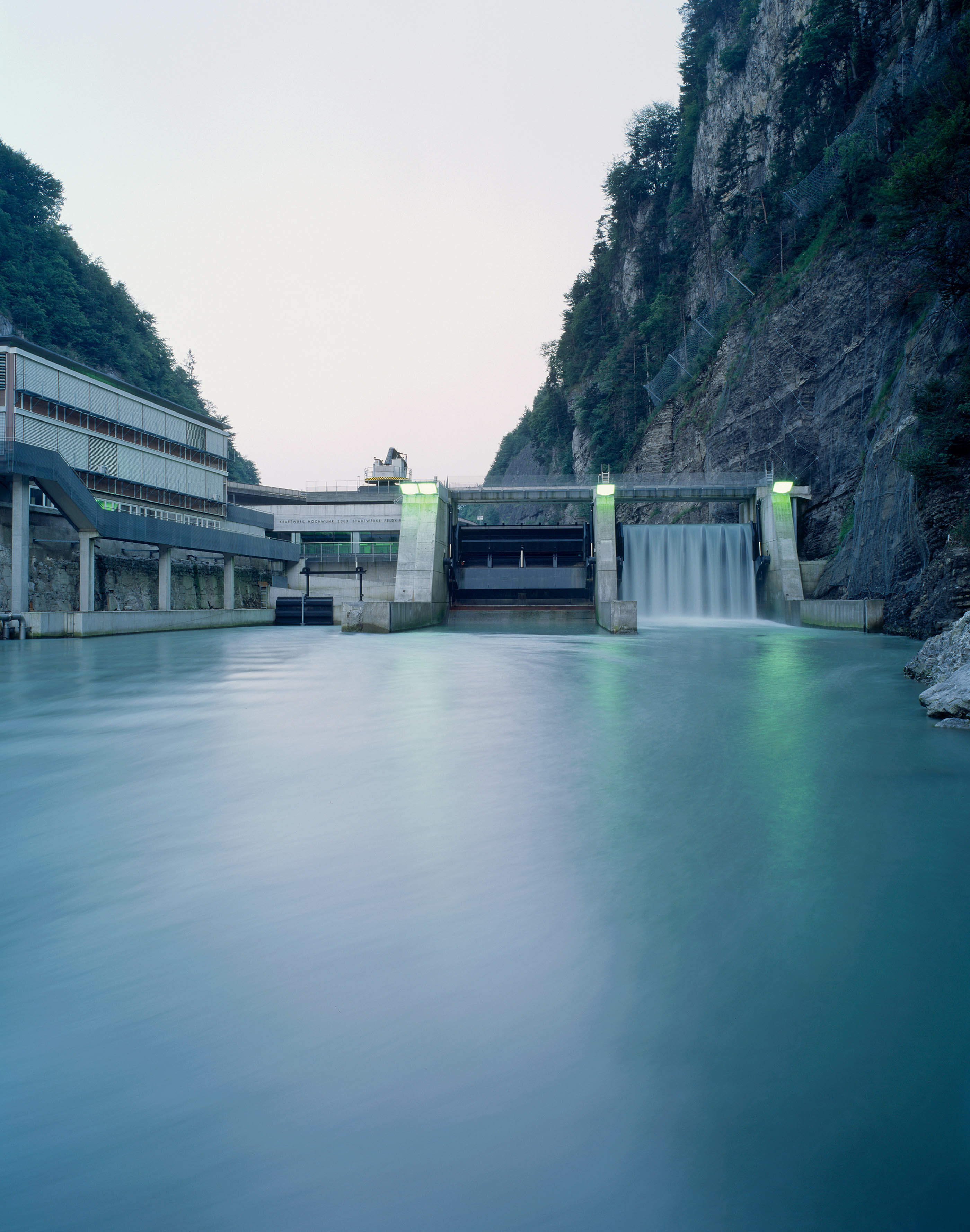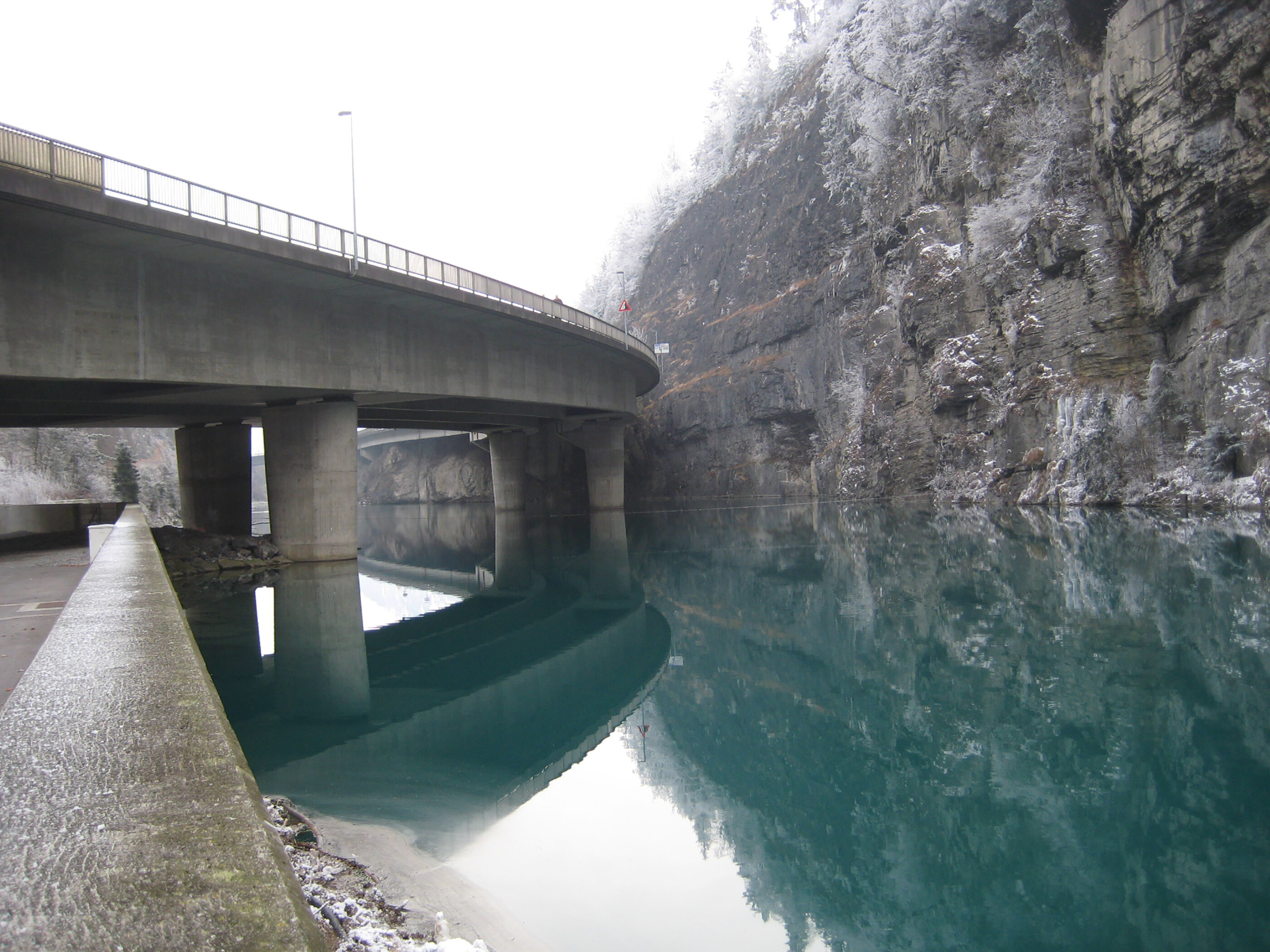













The power plant as aesthetic object
The new hydroelectric power plant at Hochwuhr in der Felsenau is situated in the Ill Ravine, adjacent to Feldkirch’s medieval center and constitutes the built culmination of the city. The enchanting, sensitive site in the dramatic gorge (ca. 100 meter cliffs), but also directly at the head of the urban massing (Ganahl Grounds), and the fascination with a hydro-technic structure of considerable scale were occasion to design the components of the power plant as discreetly as possible and to let it speak for itself, and at the same time to „elevate“ the facility to a belvedere for the eastern edge of Feldkirch.
Corresponding to the development of the architectural concept, Peter Sandbichler‘s light project accentuates, as part of the design, the dynamics and aesthetics of the exceptional circumstances.
invited competition 1999/2000
1st prize
client:
Stadtwerke Feldkirch
ARTEC Architekten
with Peter Sandbichler (art installation)
Team ARTEC Architekten:
Bettina Götz and Richard Manahl
Marie-Theres Holler, Maria Kirchweger, Ronald Mikolics, Michael Werner
visuals: Mathias Ecker, Ivan Zdenkovic / Wolfgang Beyer
awards:
European Prize for Urban Public Space 2006, finalist
Vorarlberg Hypo Developers' Prize to the City of Feldkirch, 2005
photography:
Marc Lins
ARTEC Architekten
landscape planning: Auböck & Kárász (consultant competition phase, entire project) / Jakob Fina ( consultant realization)
engineers (complete engineering service): ILF Beratende Ingenieure
art installation : Peter Sandbichler
start of planning: 2000
start of construction: 2001
completion: 2004
weir facility:
width of each reservoir 13 m, height of each reservoir 9.05 m,
maximum flow of each 760 m3/second
weir bridge: length ca. 40 m
power plant: low-pressure run-of-river- power plant with two bevel turbines
water flow: 50,000 liter per second,
drop head ca. 9.5 m, output 4000 kW, annual production 17,4 million kWH
fish ladder:
slotted channel, 53 basins, difference in elevation of each basin 20 cm,
flow rate 300 liter per second, length 175 m
construction: ARGE: Alpine-Mayreder, Tyrol Branch / Porr Technobau / Hilti & Jehle
hydraulic steelwork : Hans Künz GesmbH
turbines/generators : VA Tech Escher Wyss, Ravensburg
electric systems : Stadtwerke Feldkirch
metal construction : GS Fertigungstechnik
glazing: Jobarid-Bauelemente
Architektur&Bauforum 05, Vienna, März 03: Manuela Hötzl: „Das Felsenfeste und das Flüssige“
*pdf*
db, deutsche bauzeitung, 5I06, Leinfelden-Echterdingen. Manuela Hötzl: „Neue Kraft für die Stadt“
www.db-bauzeitung.de
ARCHITEKT, 09 2006, Prague
*pdf*
Beton / Concrete, 5 / 2010, Prague
The Phaidon Atlas of 21th Century World Architecture, Phaidon Press, London, 2008
Österreichs beste Bauten / Best of Austria. Herausgeber Architekturzentrum Wien, 2008
Neues Bauen in den Alpen. Birkhäuser, Basel/Boston/Berlin, 2008
profil, Nr 34, 18. August 2008. Horst Christoph und Patricia Grzonka: „Tanzende Kamine“
H.O.M.E, März 2008. Wojciech Czaja: „Die nackte Wahrheit“
ARTEC Architekten. Catalogue for the internet project of www.gaaleriie.net, Alena Hanzlova (editor), Prague 2006
Sculptural Architecture in Austria. Kurator: Hans Hollein. Verlag Anton Pustet, Salzburg, 2006
Der Standard, Vienna, 8. 6. 2006, Rondo. Wojciech Czaja: „Form follows Fließband“
Der Standard, Vienna, 25. 3. 2006, Album. Ute Woltron : „Im Schaufenster“
AMC, Le Moniteur Architecture, Paris, Nr. 150, 2005: « Centrale Electrique »