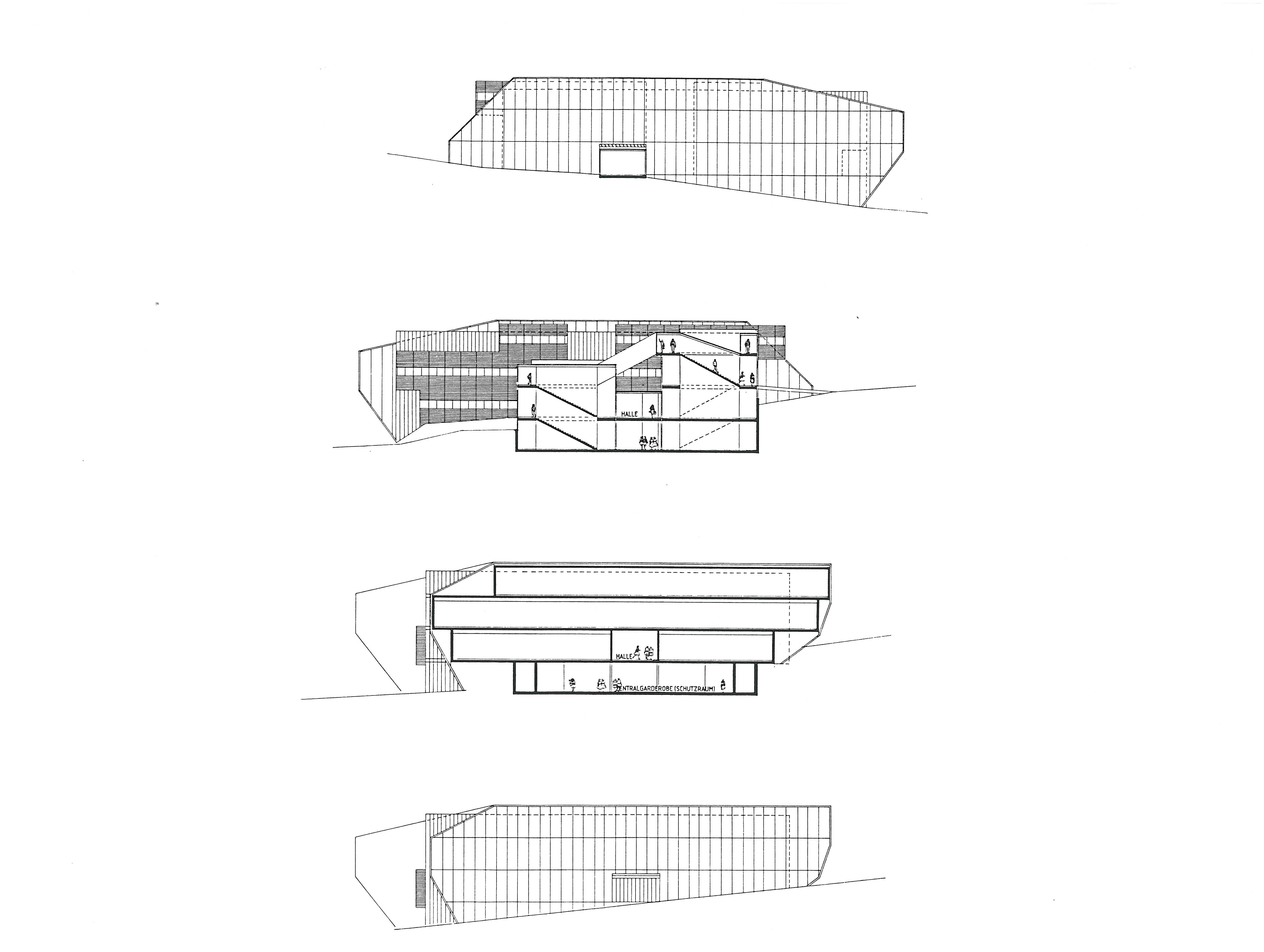







Every function is translated into a linear layer of the building, and each of these layers straddles a linking circulation space: classrooms, corridors, auxiliary spaces, etc. are inserted on a circulation path like tasty morsels on a shish kebab.
invited competition
Team ARTEC Architekten:
Bettina Götz and Richard Manahl
photography:
Gerald Zugmann (models)
ARTEC Architekten (models)
ARTEC. Plan Modell Foto. Architekturforum Tirol, Mai 1995, exhibition catalogue.