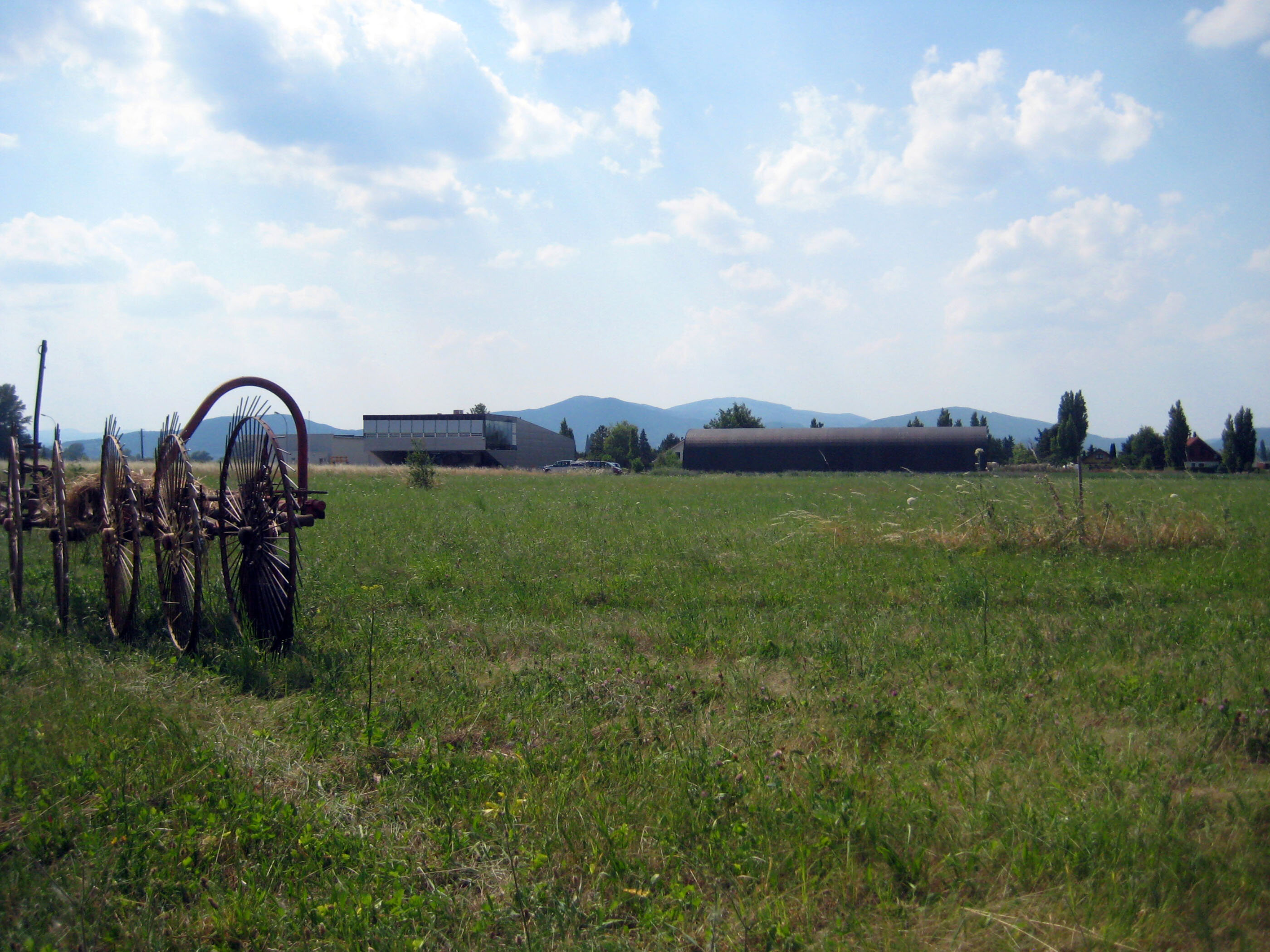








The existing plant required a warehouse. In keeping with a master plan, the first step involved erecting a hall measuring 13 × 40 meters positioned adjacent to the delivery bay. The minimized steel construction spanning 11 meters is facilitated by its arched form. On the building’s long sides the roof surface stops short of the ground to allow light into the building. The hall is accessible from both ends, easing access to the neutral storage space.
client:
Ferdinand Türtscher
Team ARTEC Architekten:
Bettina Götz and Richard Manahl
Johannes Giselbrecht, Gerda Polig, Anna-Maria Wolf
Models: Gül Cakar
photography:
Gabriele Kaiser
structural engineering: gmeiner haferl zivilingenieure ZT Gmbh, Vienna
fire protection planning: Alexander Kunz, Maria Enzersdorf
start of planning: 2009
completion: 2010
plot area: 5.121 m² (total)
effective floor area - new building: 522 m²
gross floor area - existing building: 1.239 m²
gross floor area - new building: 535 m² (built-up area)
total gross floor area: 1.774 m²
ORTE. Architektur in Niederösterreich 2002 - 2010. E. Guttmann, G. Kaiser, F. Leeb, Springer, Vienna/ NY 2011