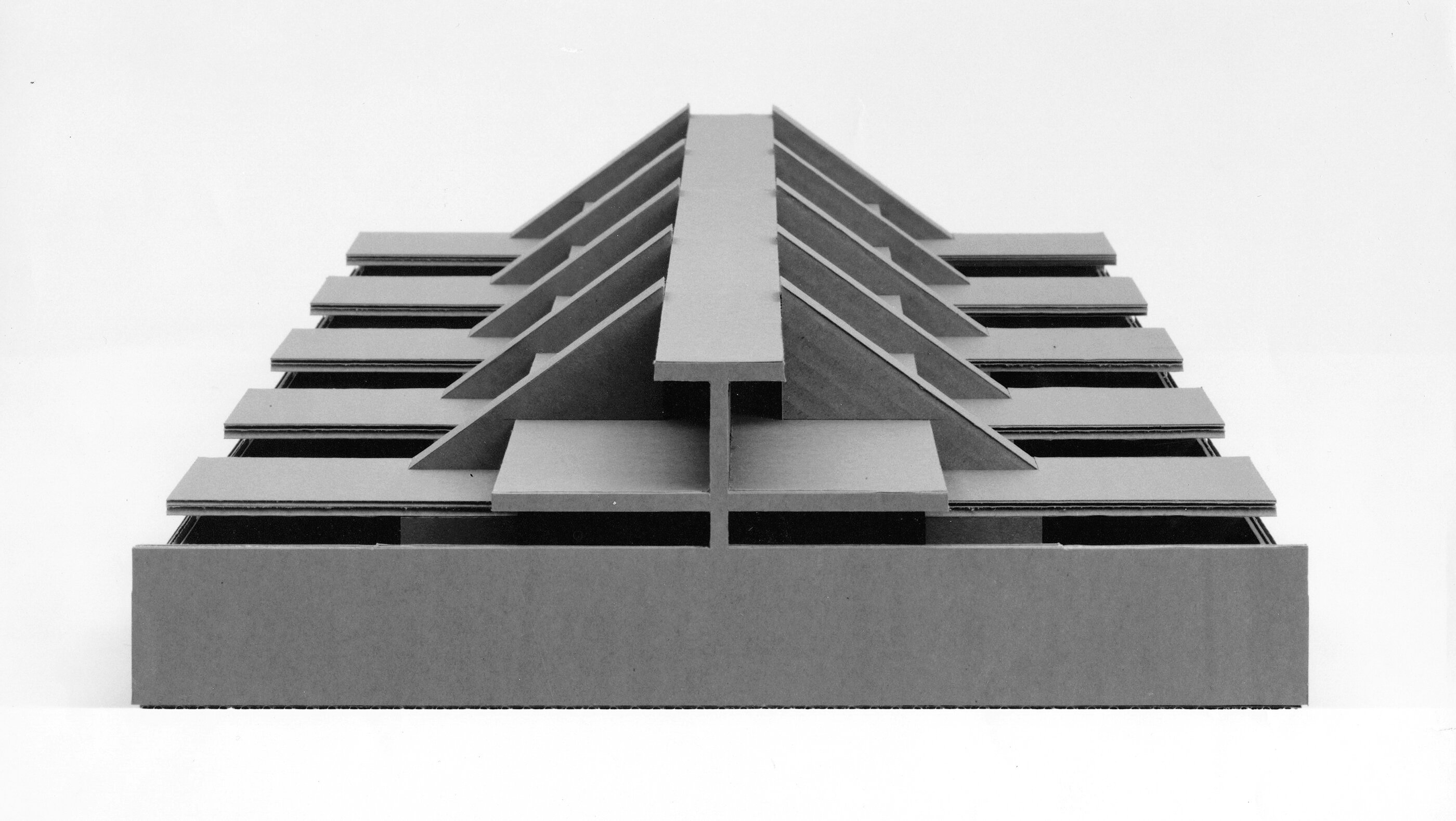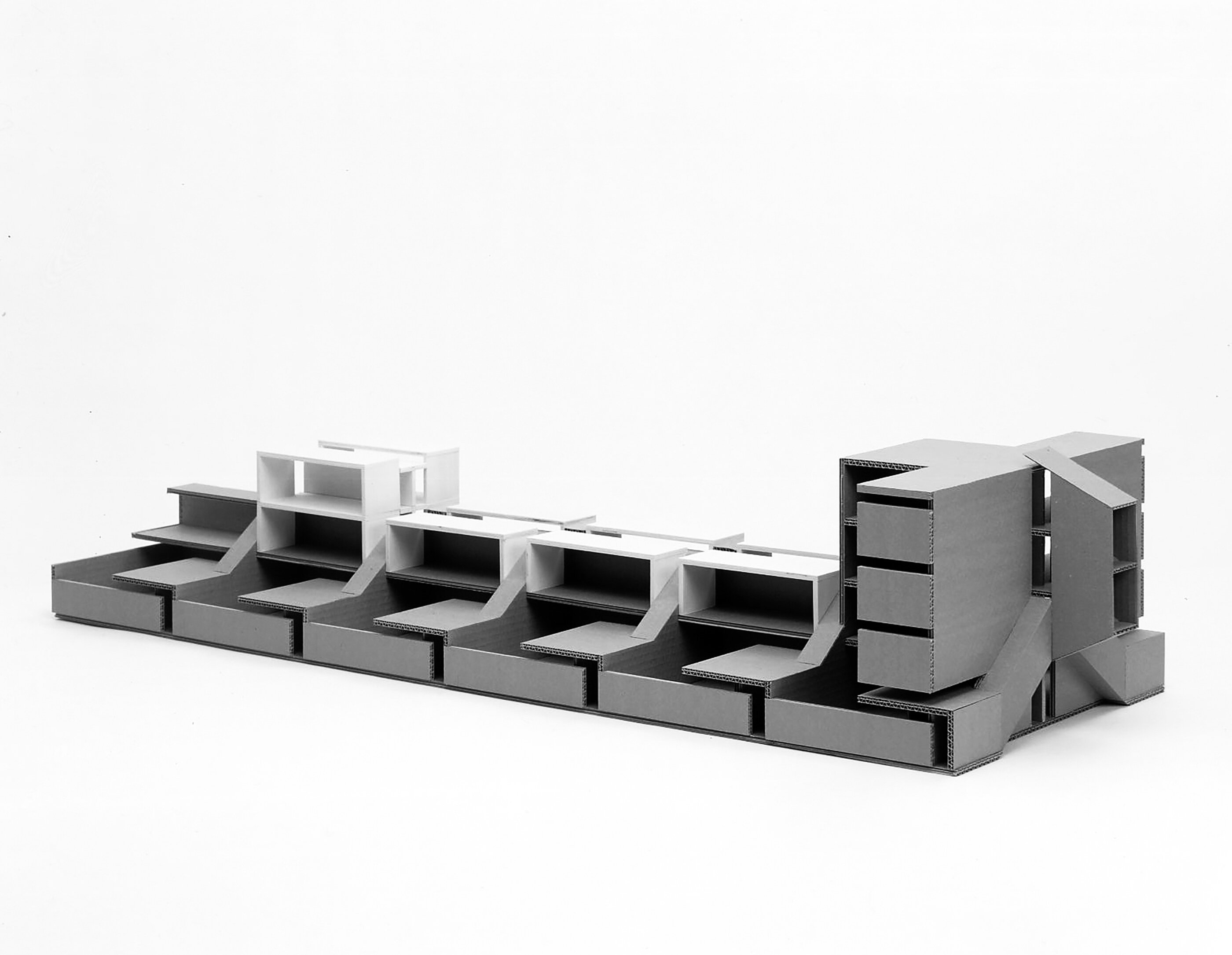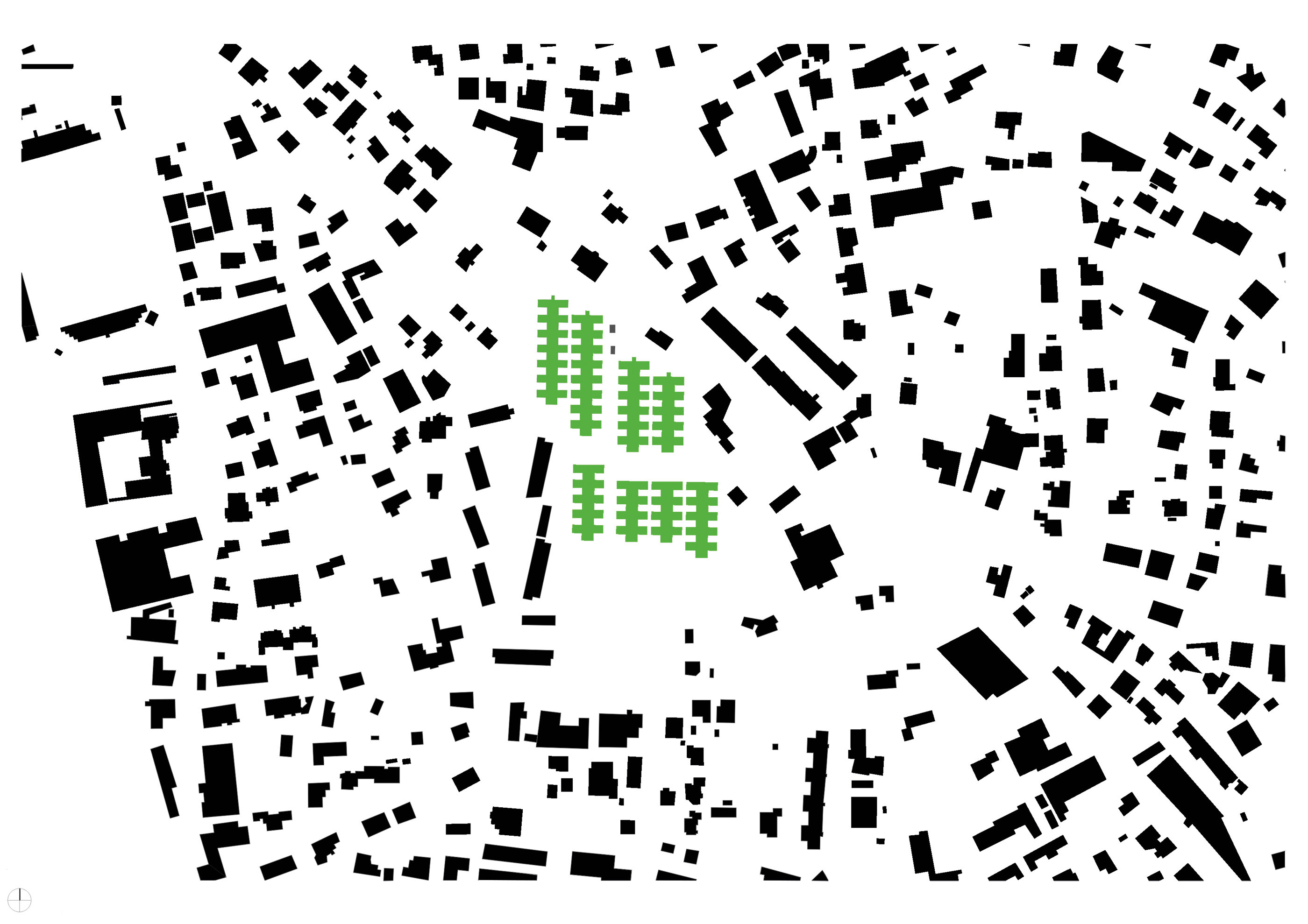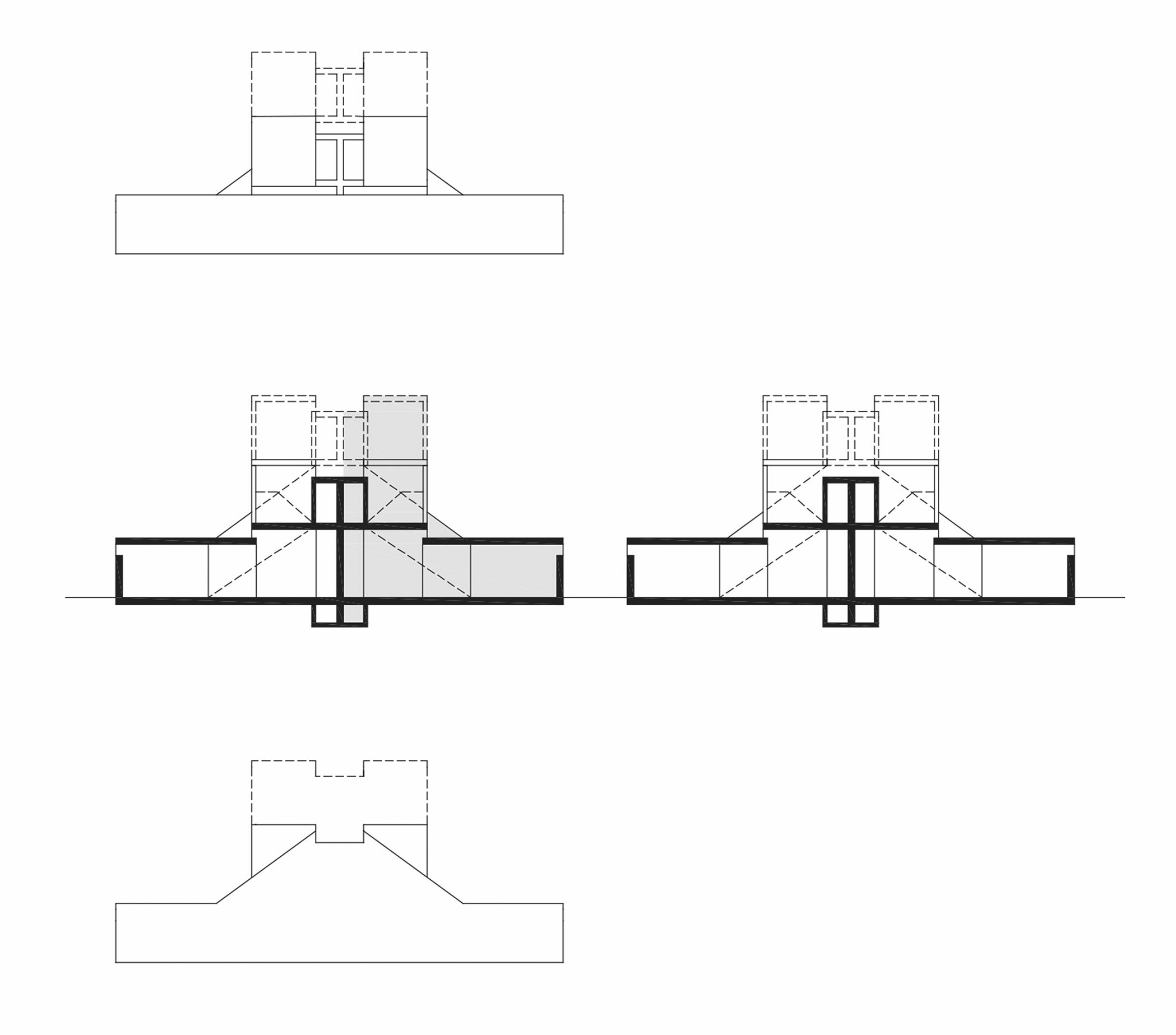






A concept for a basic 10 × 10 meter framework of solid concrete units was developed for a site in
Lustenau; the framework is equipped with all of the required technical installations and is wellsuited to being fitted out in light-weight construction. The small single-story dwellings arranged around a courtyard – each dwelling has a stair to a roof terrace above – can be enlarged to extend up to three stories. Make adaptations rather than move somewhere else.
invited competion,
2nd prize
ARTEC Architekten
together with Theo Lang
Team ARTEC Architekten:
Bettina Götz and Richard Manahl
photography:
Florian Kloss