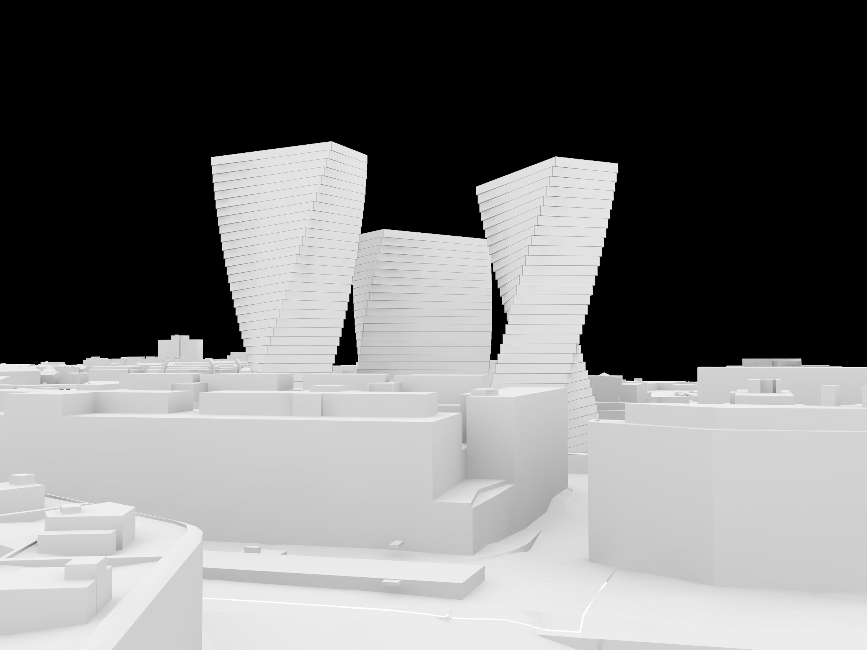
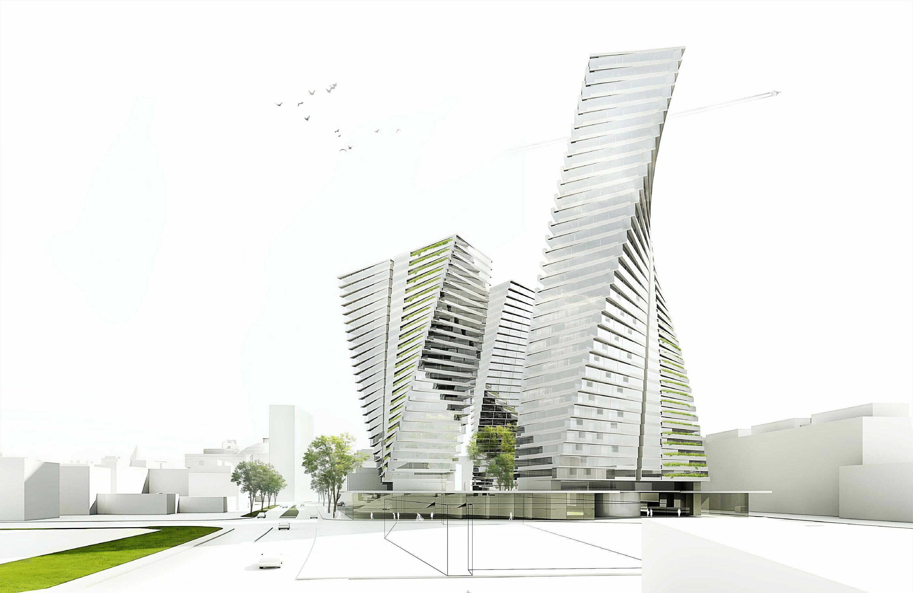

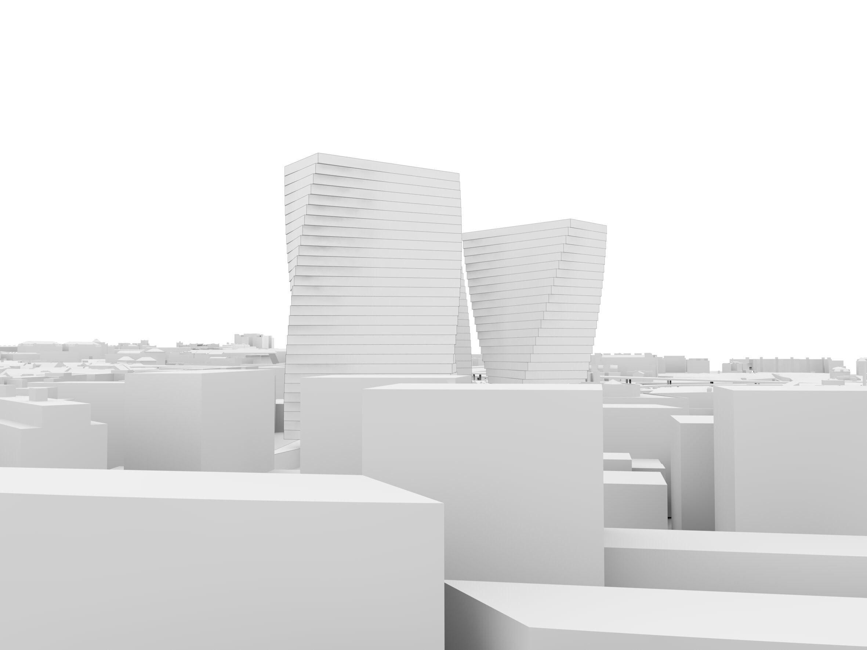
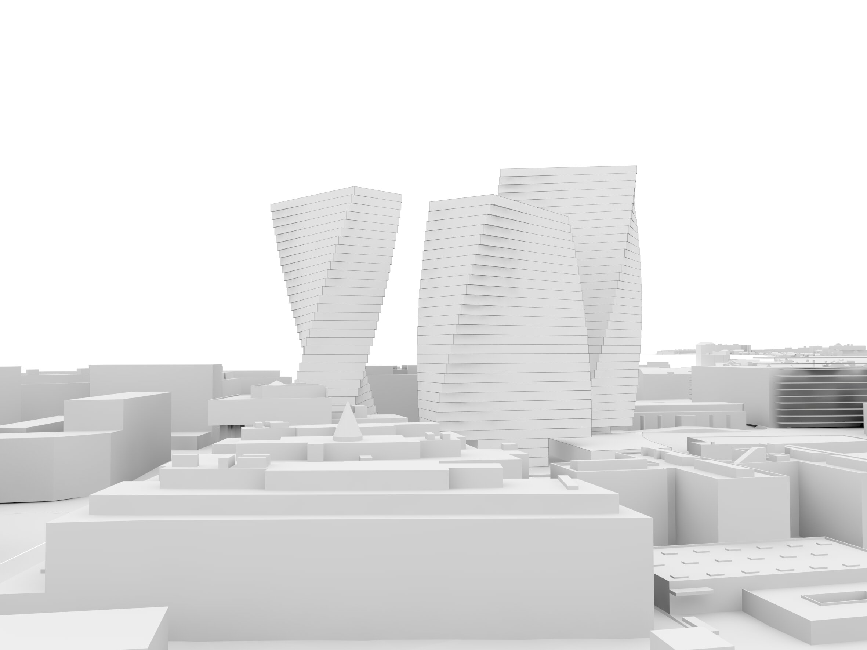
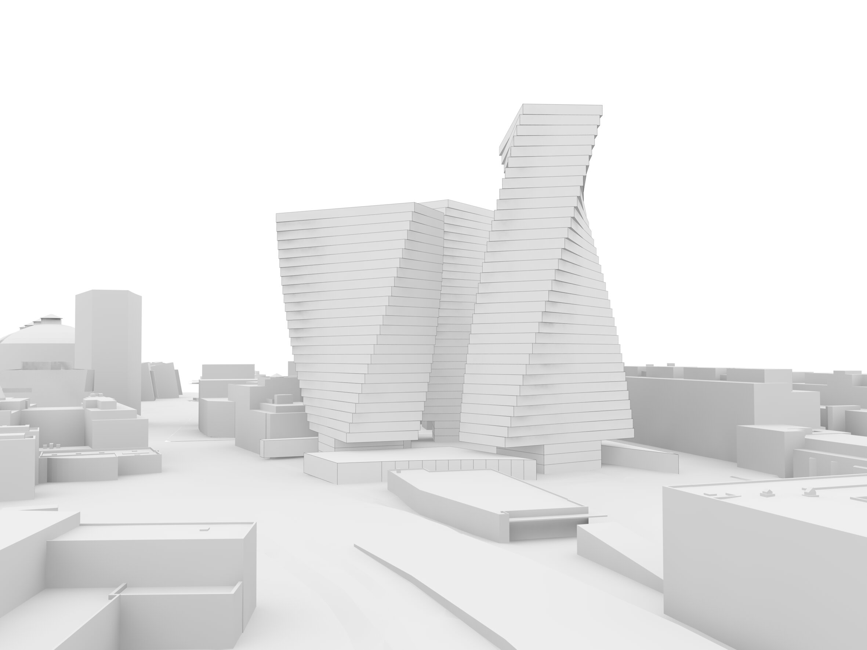
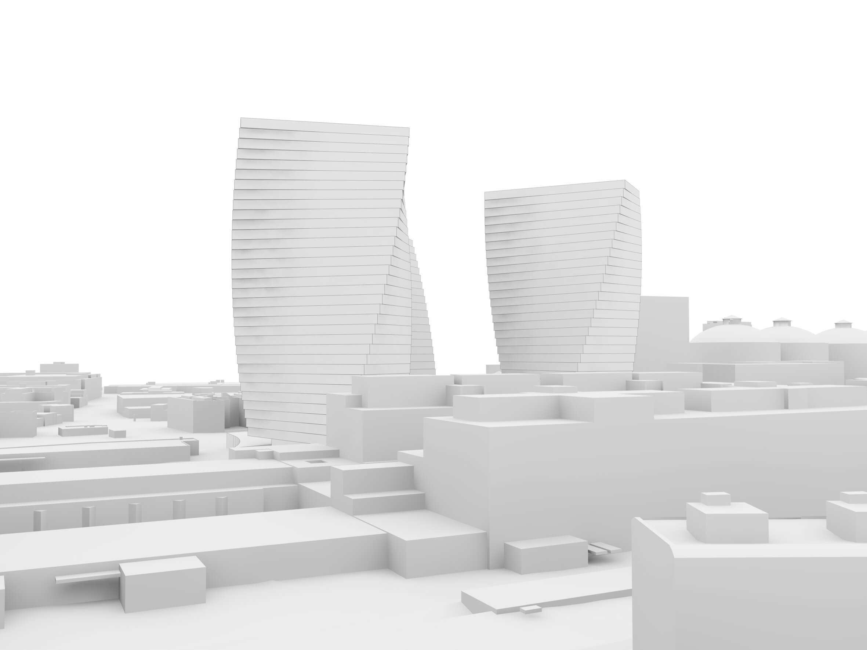
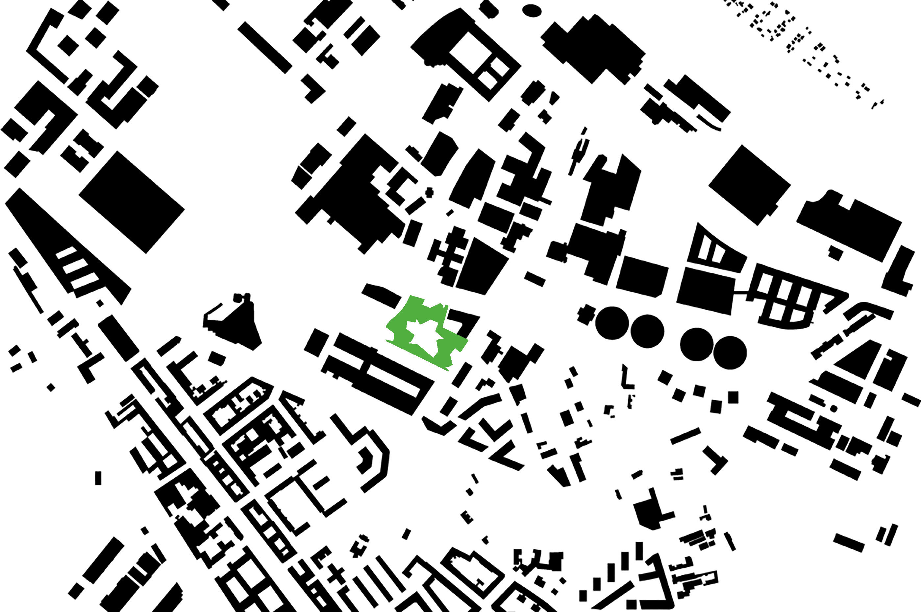
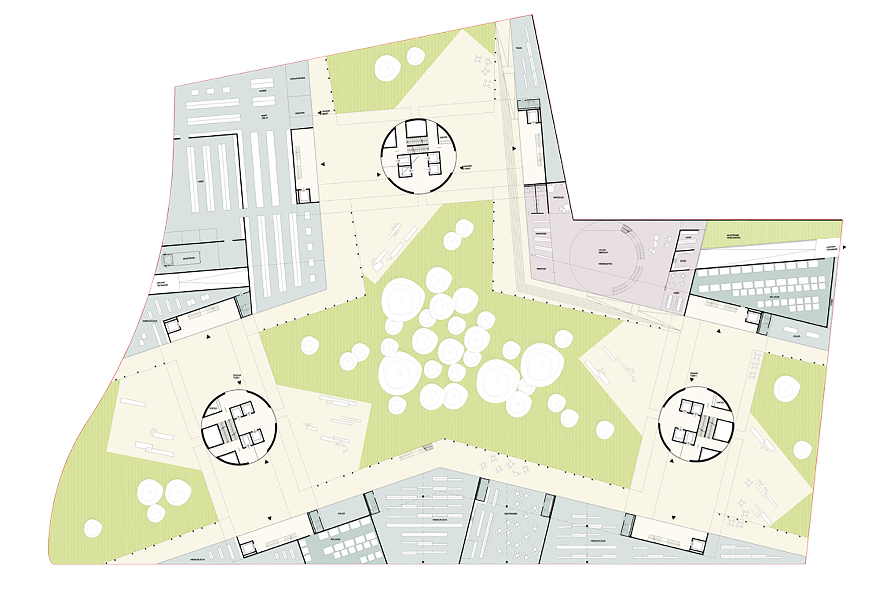
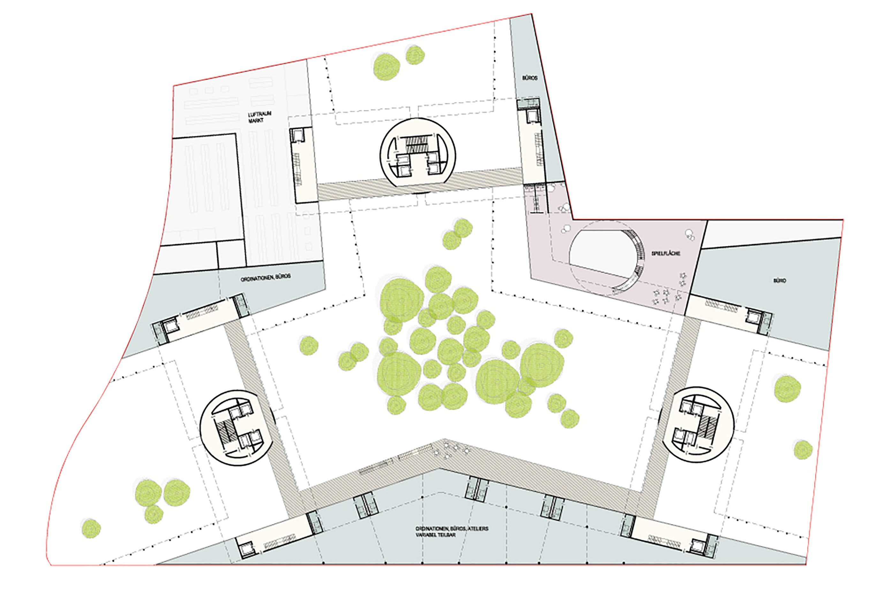
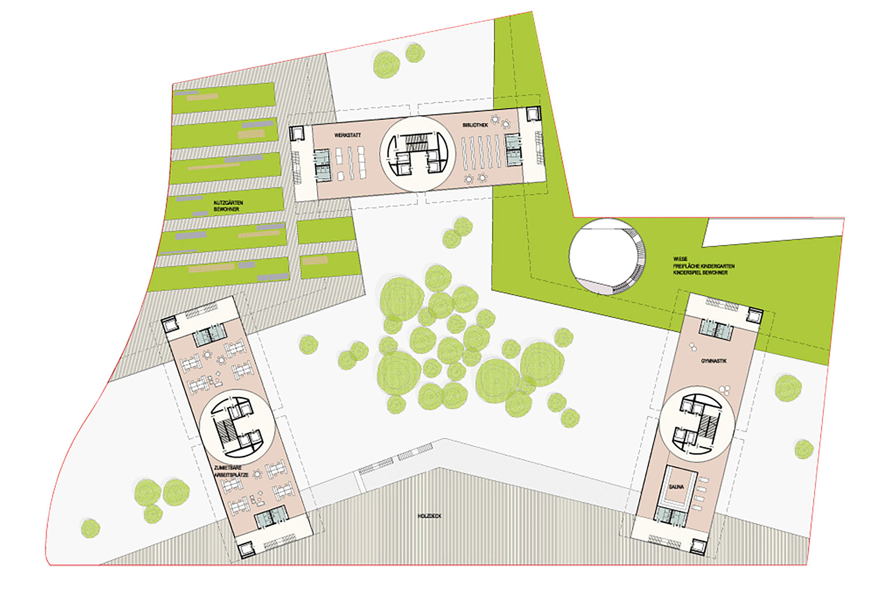
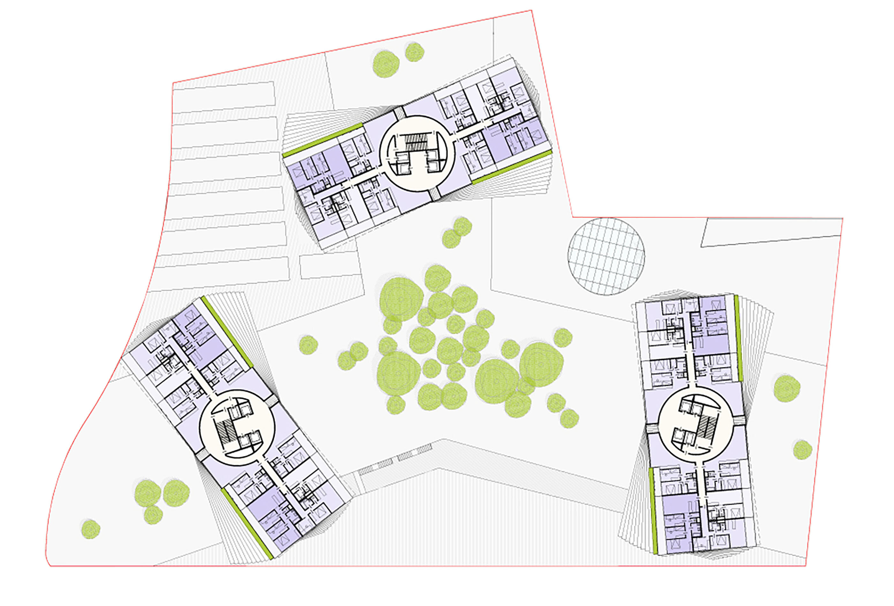
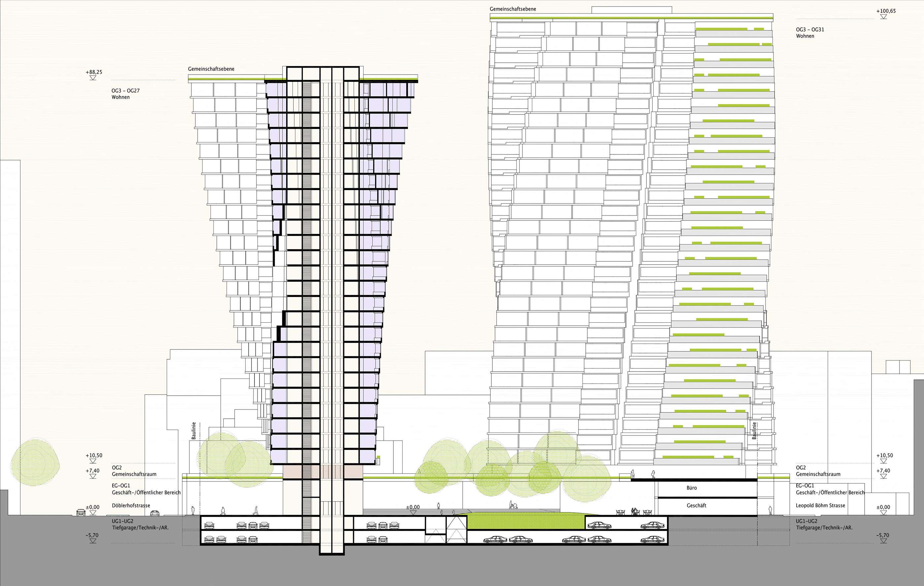
The towers:
Rotating a standard floor plan consisting of a rectangle with a round central core by 1.818 degrees per storey creates a figure that is easy to build in technical terms, has a striking presence and a highly variable appearance.
The plinth:
In an extremely heterogeneous urban setting identification must be sought for in the interior of the block rather than in the surroundings. The places for living and for the city must first be defined. The edges of the housing block are occupied, a park-like landscape leads through the supports for the three high-rise buildings and their access routes into the interior, to a central “forest”. Here people can stroll along the inner sides of the block edges (market, shops, kindergarten), sheltered from the weather by covered arcades and the projecting building.
Roof gardens:
On the roof of the plinth buildings there are areas where the residents can relax and outdoor spaces for the kindergartens. These roof gardens are connected with each other by bridge-like links formed by a zone that contains the communal spaces for the apartments.
client: MGC Plaza together with the city of Vienna
Team ARTEC Architekten:
Bettina Götz and Richard Manahl
Gerda Polig, Jun Wook Song
model: Tobias Indermühle, Isabel Messner
photography: ARTEC Architekten