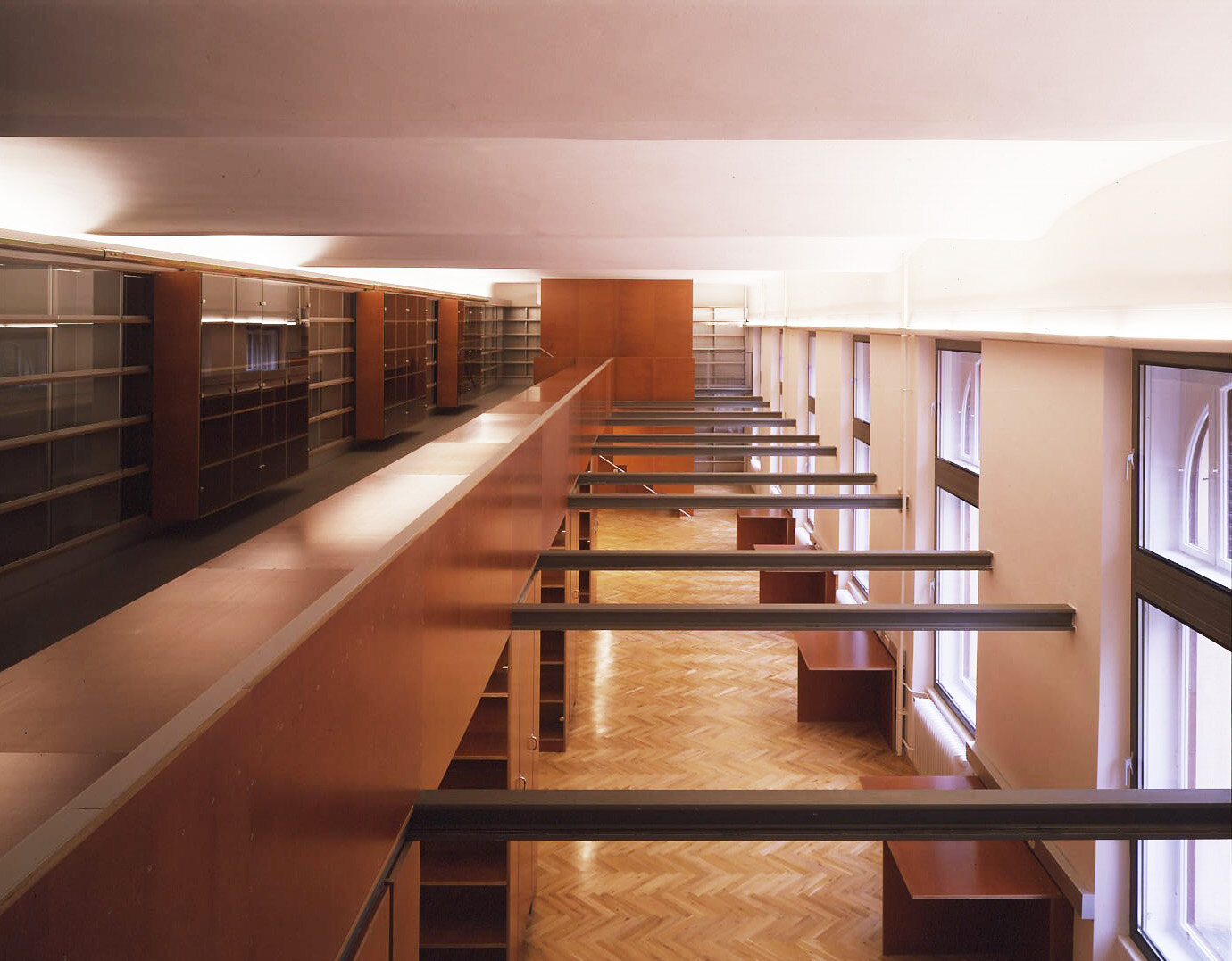










The spatial structure of the classical nineteenth century Palais de Justice was overlaid by a number of measures that exploit the building’s three-dimensional potential: on the first floor the libraries, previously scattered throughout the building, have been concentrated in a tidied-up layer of rooms. These are announced to users by an internal facade in the continuous corridor system that has now been revealed. The “furniture” that houses desk-sharing workplaces and has been placed in the wide corridor of the upper ground floor is conceived in such a way that it does not disturb the perception of the vaulted corridor space. A daylight “dome” that was made above the previously unlit staircase can also be used to extract smoke in the case of a fire. Its form was generated by the layout of the roof timbers above. Starting from the new security lock in the entrance hall, the building’s entire circulation area has been redesigned by introducing a new lighting concept and fire safety measures.
client:
Regional Government of Styria
Team ARTEC Architekten:
Bettina Götz and Richard Manahl
Maria Kirchweger, Marie-Theres Holler, Ronald Mikolics
photography:
Paul Ott
ARTEC Architekten (models)
start of planning: 1999
start of construction: 2001
Architektur Aktuell, Vienna, Nr. 226, 1999. Waechter-Böhm, Liesbeth: "Auf den funktionellen Punkt
*pdf*
www.architektur-aktuell.at
SKIN 02 Nov 06, Architektur&Bauforum, Vienna, Wojciech Czaja: „Häuser lassen Hüllen fallen“
Pol Oxygen, Issue 8/2004, Redfern, Australia