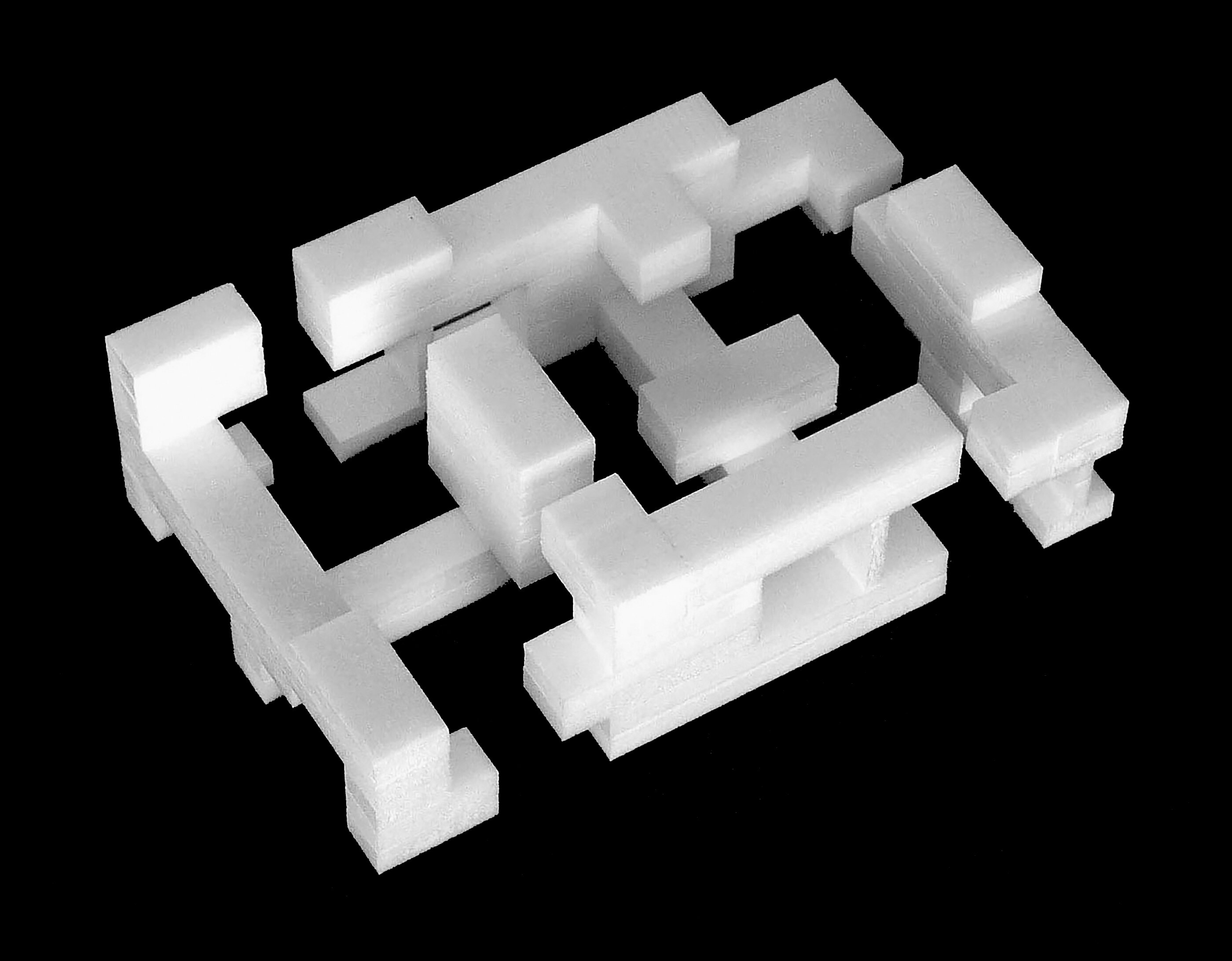






Riga’s historic buildings are characterized by their marked three-dimensionality, which is based on simple geometric forms. Proceeding from there, we superimposed a pragmatic, high-performance basic grid with block widths of 18 or 29 meters and courtyards with a width of 40 meters on the site. One after another, parts were cut out of this maximum built density, until a specific, spatially differentiated concept that can accommodate the functions came about. This process rids the building of its monumentality, and the separate volumes become legible. Strongly differentiating the heights of the buildings produces an indelible urban configuration that offers public areas that are staggered vertically, and support a mix of uses.
international invited competetion,
3rd prize
Team ARTEC Architekten:
Bettina Götz and Richard Manahl
Nina Fessler, Ronald Mikolics, Irene Yerro, Panajota Panotopoulou
models: Fabian Lorenz, Michael Murauer, Anna-Maria Wolf
photography:
ARTEC Architekten (models)