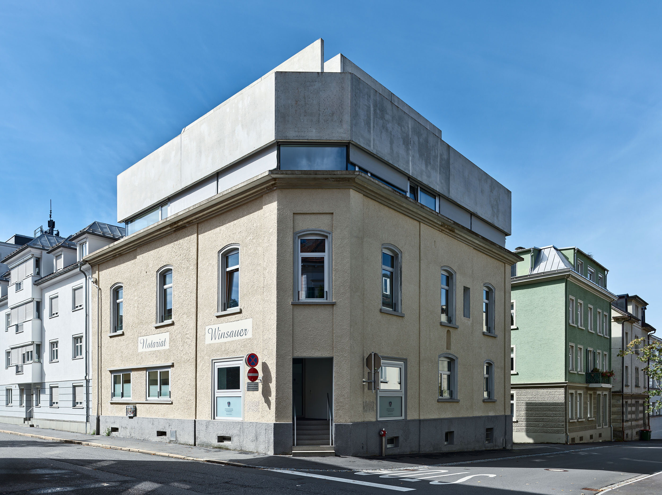
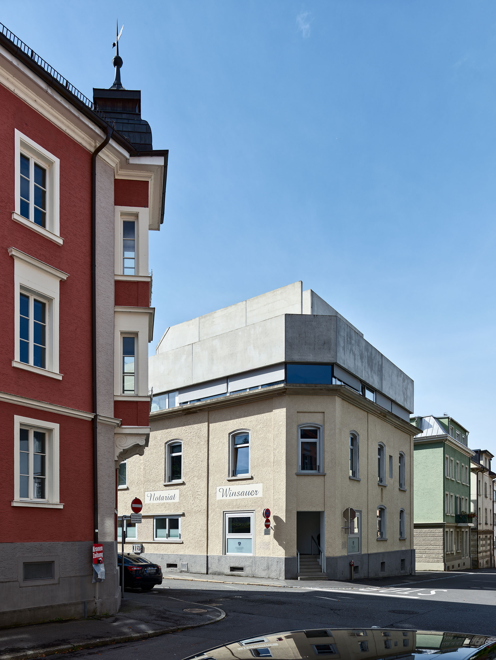
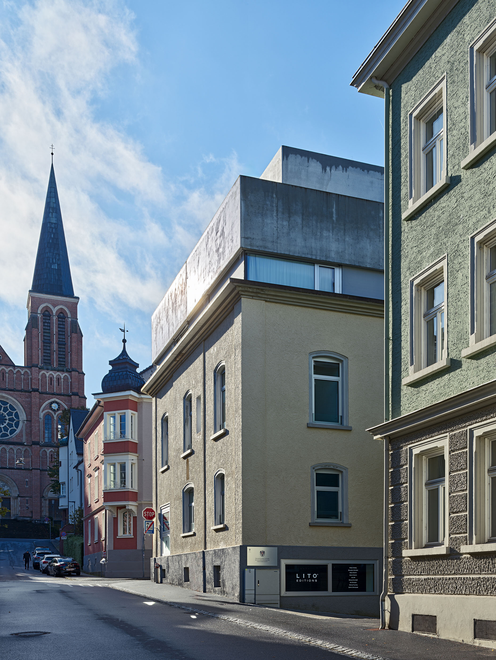
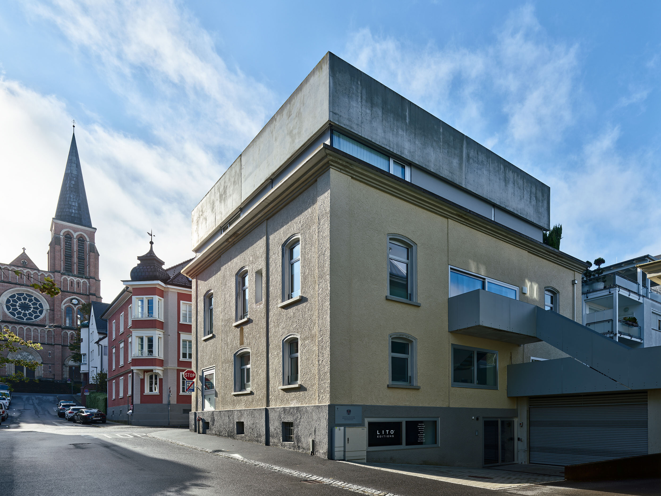
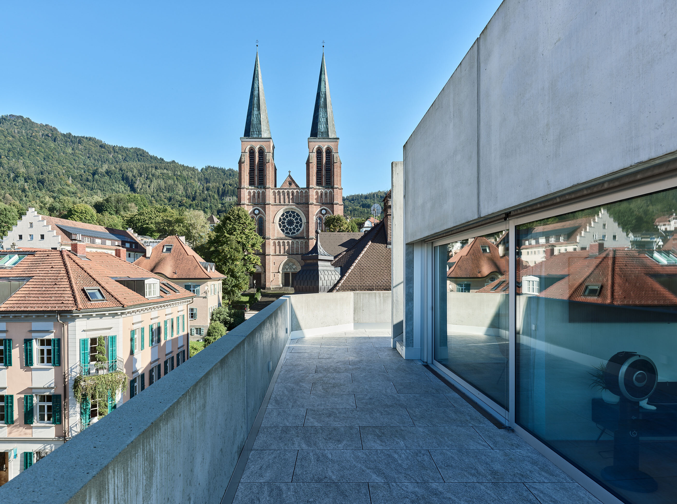
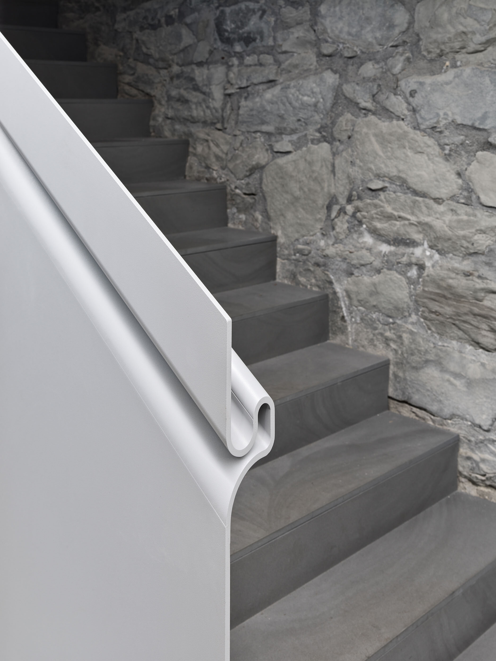
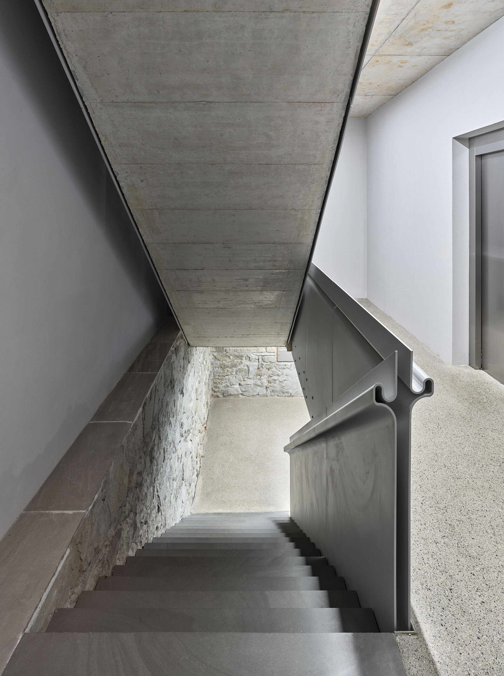
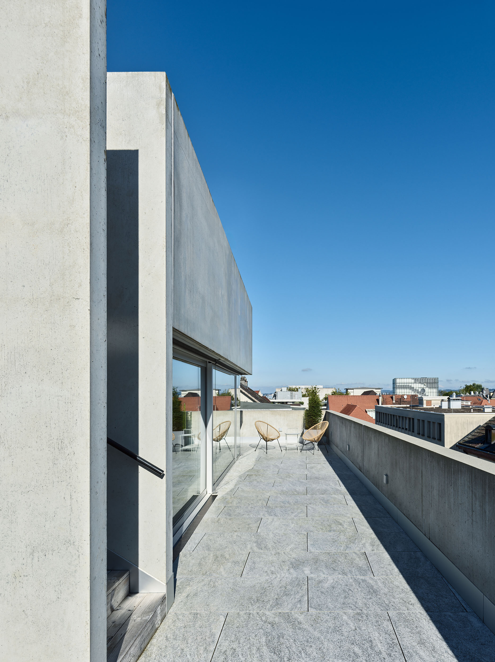
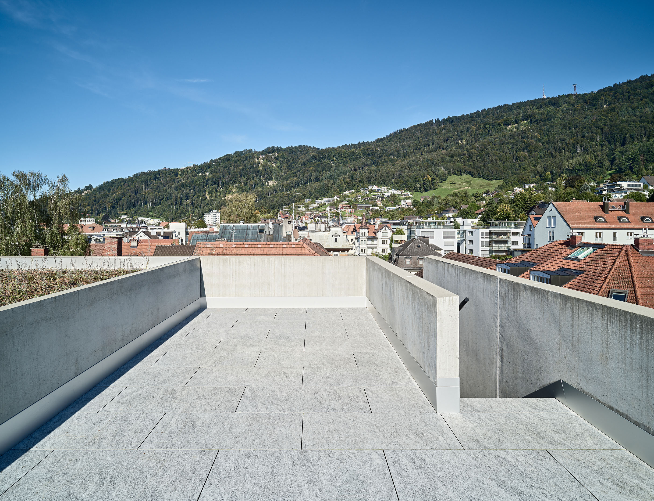
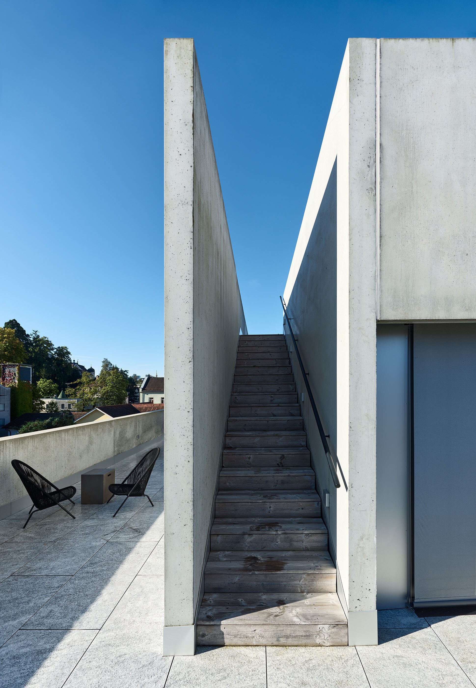
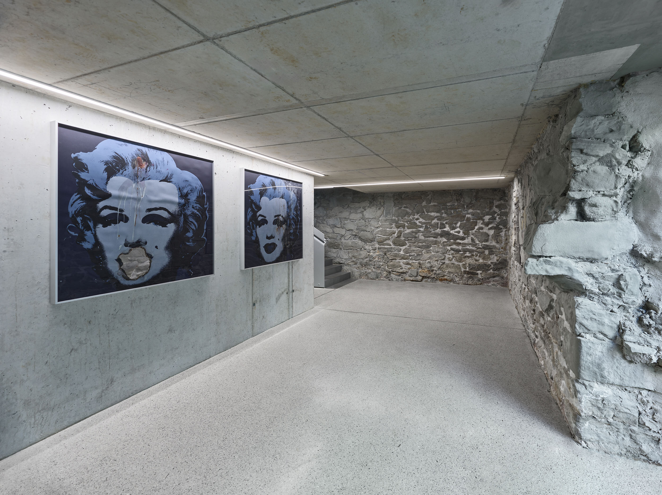








The building, which dates to the nineteenth century, was retained and a two-story addition was placed atop it. A lighting slit above the cornice separates the two parts. The upper level of the addition is set back on all sides, and there are terraces on three sides. A stair integrated in the volume leads from the lower roof terrace to a smaller viewing terrace at the very top. Both terraces are shielded visually from the street below.
client:
Christoph Manahl
Team ARTEC Architekten:
Bettina Götz and Richard Manahl
project management: Gerda Polig
Lisa Mayr
Gül Cakar, Irene Carlés Gaspar, Héctor Farré Cortada, Philipp Feldbacher, Johannes Giselbrecht, Isabell Messner, Emmanuel Parkmann, Antonia Reichart, Carlotta Ridolfi
photography:
ARTEC Architekten
structural engineering: M+G Ingenieure, Feldkirch
building services and electricity planning: Müllner - Energieberatung & Haustechnik GmbH, Dornbirn
building physics: DI. Dr. Lothar Künz ZT GmbH, Hard
start of planning: 2013
start of construction: 2016
completion: 2020
plot area: 397 m²
built-up area: 308 m²
gross floor area: 822 m² (above-ground)
density of buildings: 2,0
effective floor area: 653 m²
cubature: 3.009 m³