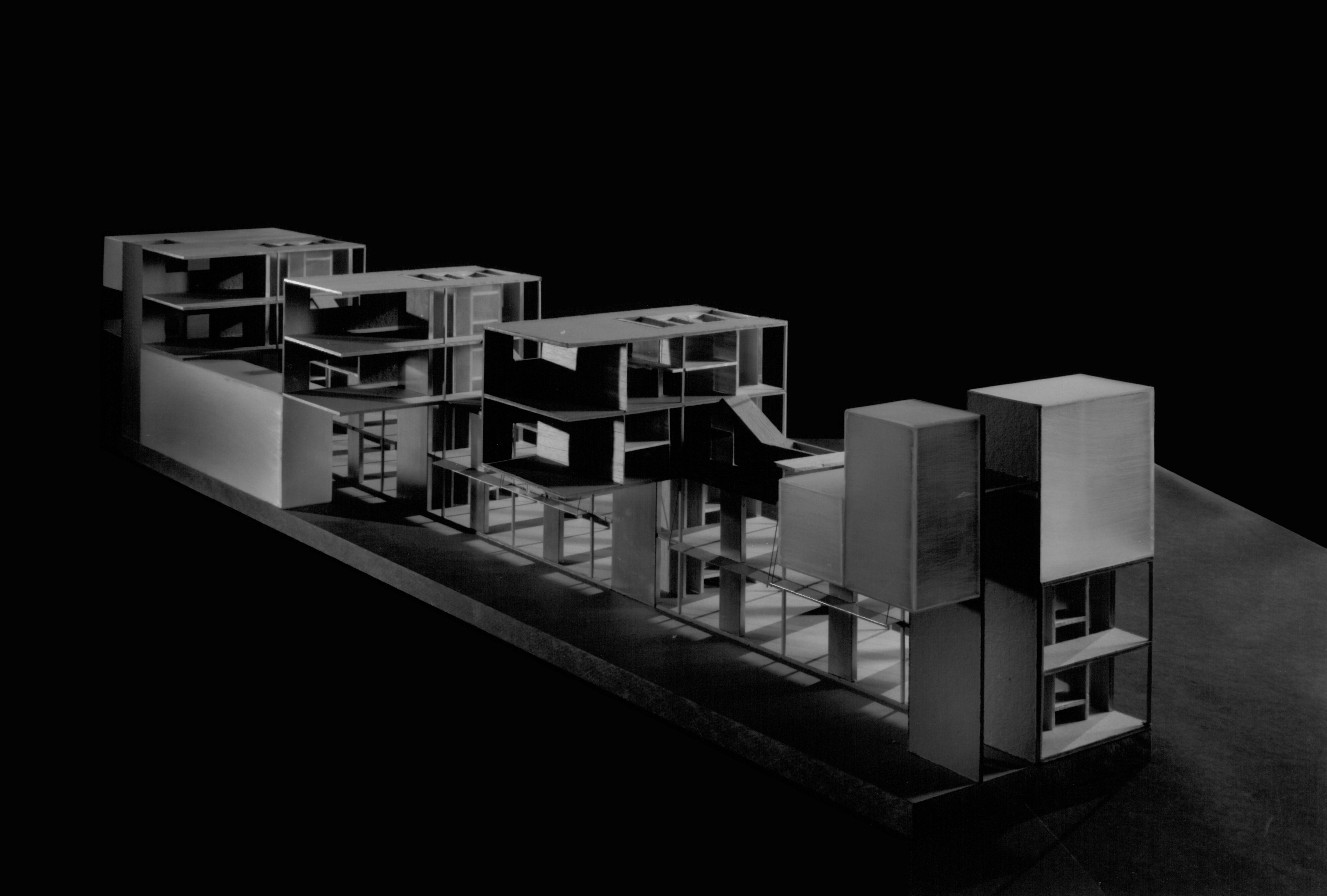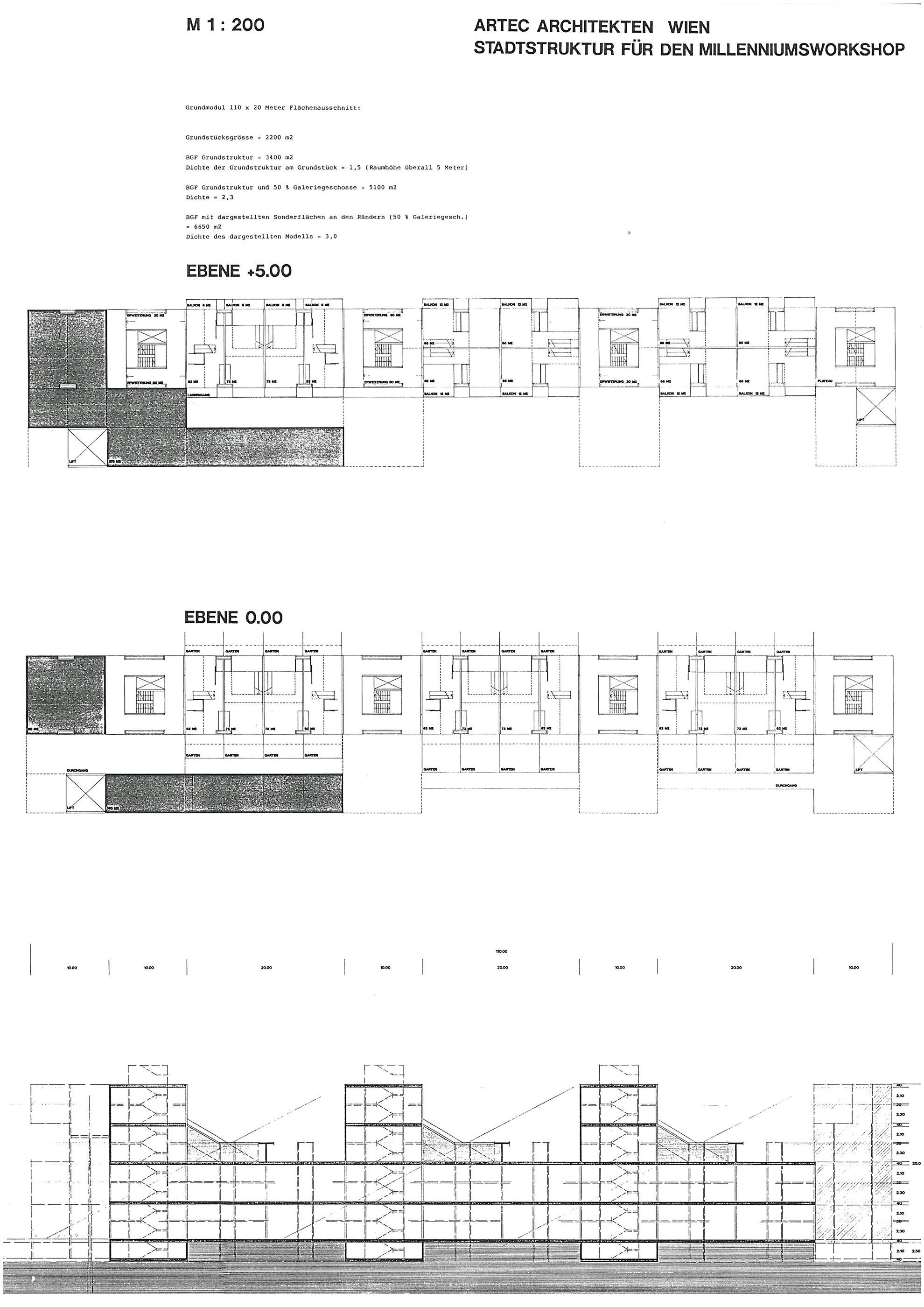









This concept for an unfinished building framework, which takes cues from the density and size (floor area) of the neighborhood’s Gründerzeit buildings, was developed as an alternative to perimeter-block or linear building massing. The urban configuration is based on the main connections, which run from east to west at 110-meter intervals. The crosswise bar-shaped structures – width 10 meters, and 10 meters apart – creates permeability. Additional bar-shaped structures of the same size are superimposed perpendicular to these. Their height is 10 meters, whereby the distance between them measures 20 meters. Higher density is foreseen for the edges of the grille-like structure, where the economic potential is greater.
Milleniumsworkshop Vienna
Team ARTEC Architekten:
Bettina Götz and Richard Manahl
photography:
Gerald Zugmann
ARTEC Architekten