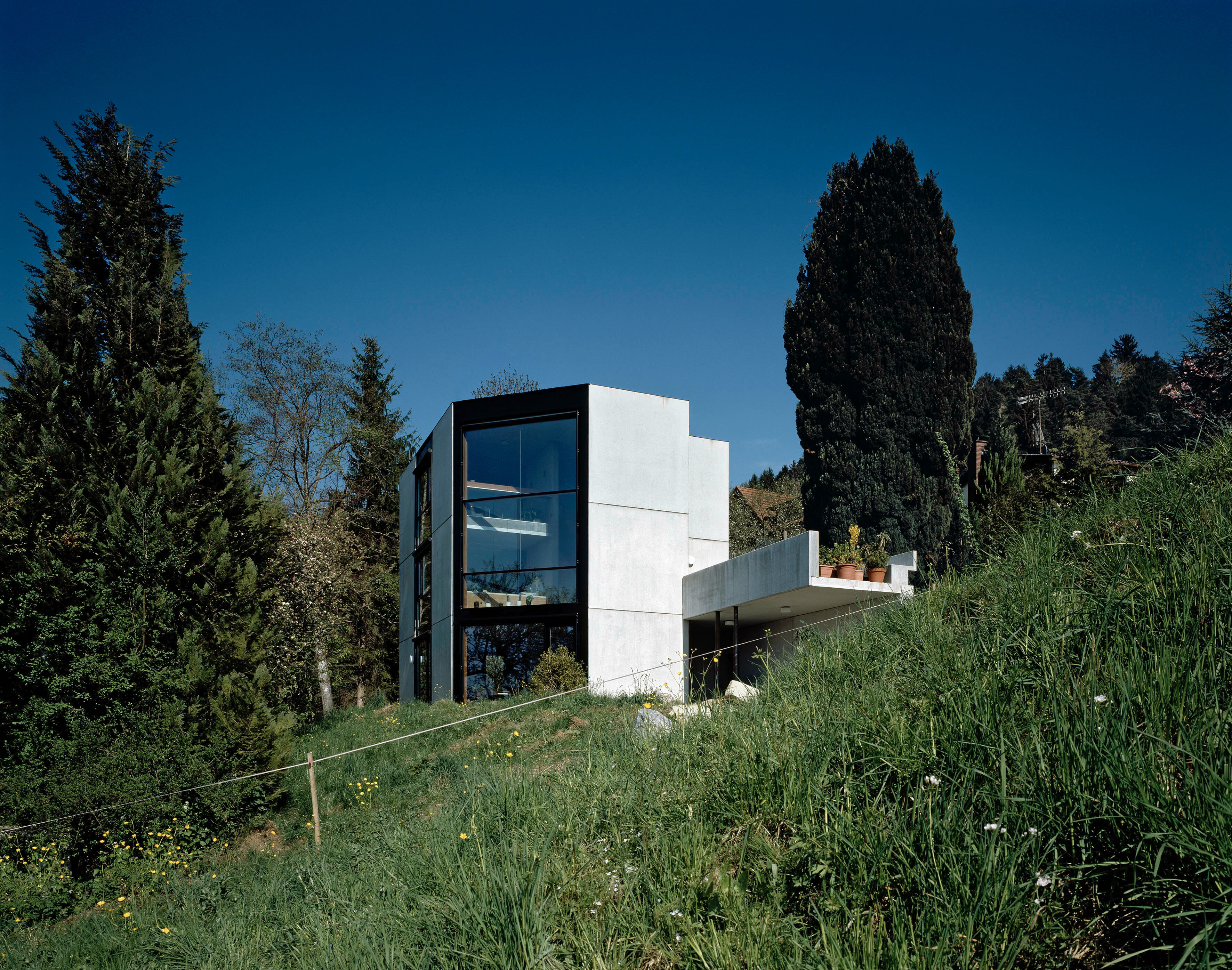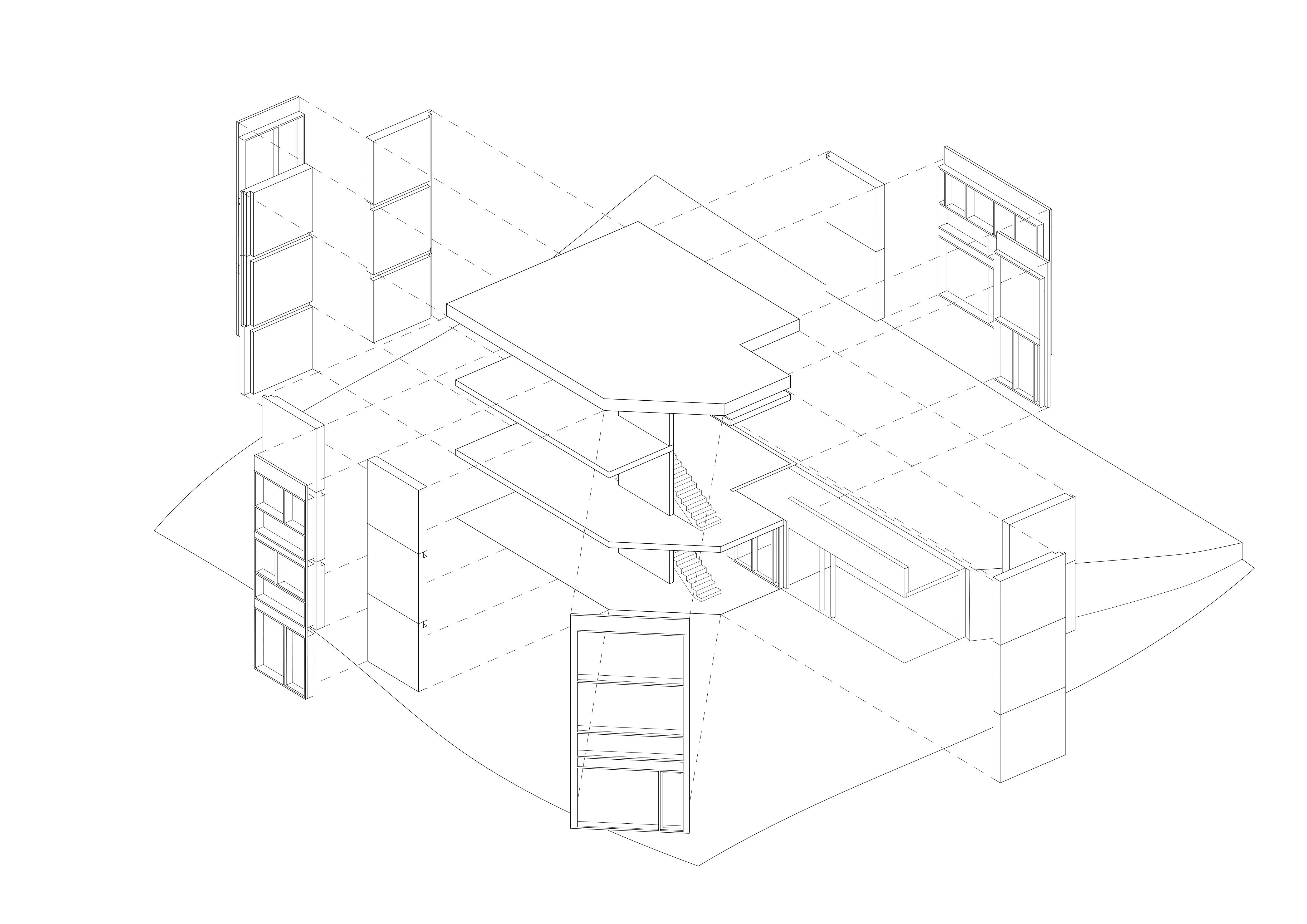















A system employing three panels with a proportion of 3:1 was selected as a basic ordering principle. From it we developed a two-story cube, with each edge measuring 840 cm, in which the load-bearing structure is executed, both in terms of geometry and production, as standardized, partially prefabricated house. A simple rule yielded a spatially complex structure: in the floor plan the middle panel is shifted outwards – the 280 cm shift is equal to the width of the panel, but the joint that is created is enclosed with the exterior wall. All openings and the apertureless exterior walls are derived from a 280 cm grid. Core-insulated, precast concrete units and CLT panels serve as structural elements. The exterior walls have two wythes: the load-bearing inner wythe and the thinner outer one – the latter untreated. The floors, of precast concrete units, are – where there is no additional floor assembly – sanded and waterproofed. Large-format post-and-rail elements made of larch – and clad on the exterior in black aluminum – frame the glass facades.
client:
Christoph and Mira Manahl
Team ARTEC Architekten:
Bettina Götz and Richard Manahl
Gerda Polig
Johannes Giselbrecht, Michael Murauer, Gül Cakar, Stephan Kirchmair, Teresa Klestorfer
models: Kathrin Schelling
awards:
Vorarlberger Hypo Developers' Prize, honorable mention of Mira and Christoph Manahl, 2010
photography:
Bruno Klomfar
start of planning: 2008
start of construction: 2009
completion: 2010
plot area: 1.574 m²
built-up area: 90 m²
effective floor area: 62 m² + 129 m² (inc. baesment)
enclosed space: 1.150 m³
Oris Nr. 73, Zagreb, 2012. Vera Grimmer: “House as Stage and Audience”
*pdf*
Raum und Wohnen, 10/14, Etzel Verlag, Cham/ZG. Lore Kelly: „Wohnwürfel aus Beton und Glas“
Das Haus, Dezember 2013, Burda Verlag, Munich
Zement + Beton, 1_13, Vienna, 2013
Einfamilienhäuser–Das ultimative Planungsbuch. Wolfgang Bachmann/Arno Lederer, Callwey, Munich, 2012
6. Vorarlberger Hypo-Bauherrenpreis 2010, Herausgeber VAI, Sonderheft der VN, 10/2010