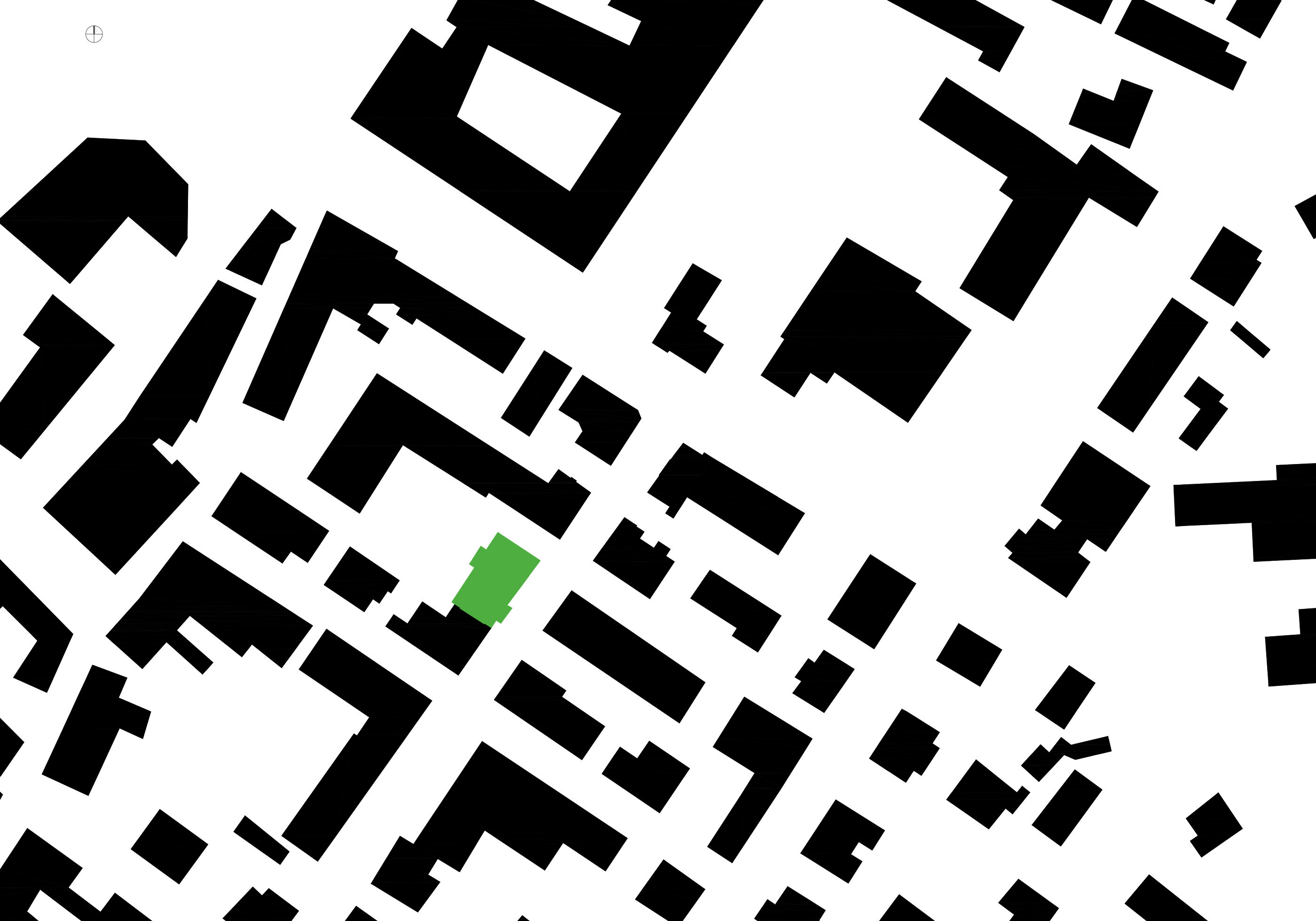












In a local centre in Vienna that has the character of a small town, where the existing development is a mix of buildings dating from the late 19th century to the present, an attempt is made to relate to the existing Gründerzeit (19th century) buildings that are more sculpturally complex and boast a rich variety of materials.
Opaque and transparent glass elements are set in larch frames that have a considerable depth on the room side. An outward tilted facade cladding above the strip windows houses the protection from the weather and the sun while also creating alternating effects of transparency and reflection, light and shadow.
client:
Robert Manahl
Team ARTEC Architekten:
Bettina Götz and Richard Manahl
Marie-Theres Holler, Maria Kirchweger, Helmut Lackner, Ronald Mikolics, Michael Werner
visuals: Ivan Zdenkovic
models: Julia Beer
awards:
Vorarlberg Hypo Developers' Prize to Robert Manahl, 2005
photography:
Margherita Spiluttini
project management: Christoph Manahl, Bregenz
structural engineering, building physics: M + G Ingenieure, Feldkirch
building physics: Lothar Künz, Hard
electricity planning: Ingenieurbüro Brugger, Thüringen
sanitary planning: Koller & Partner, Bregenz
construction management : Bischofberger Baubegleiter, Bizau
builder: Zimmermann Bau, Bregenz
carpenter, roof: K`ANN (Kaufmann Bausysteme), Lauterach
facade, windows, glazing: Heinrich Manahl, Bludenz
metal works: Jürgen Häusler, Bregenz
natural stone works: Wehinger, Röthis
carpentry work: Flatz, Hörbranz
dry construction: Reuplan, 6900 Bregenz
elevator: Doppelmayr, Wolfurt
start of planning: 2002
start of construction: 2003
completion: 2004
plot area: 648 m²
built-up area: 320 m²
enclosed space: 4.293 (above-ground), 1.366 (underground), 5.659 m³ in total
effective floor area: 1.070 m²
Oris Nr. 34, Zagreb, 2005. Vera Grimmer: „Bright Simplicity“
*pdf*
ARTEC Architekten. Catalogue for the internet project of www.gaaleriie.net, Alena Hanzlova (editor), Prague 2006