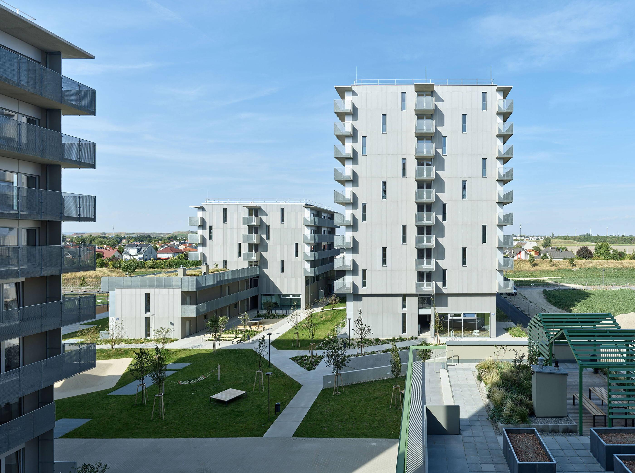
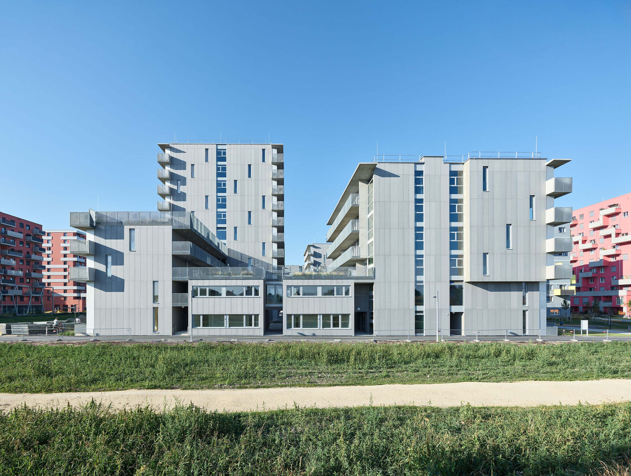
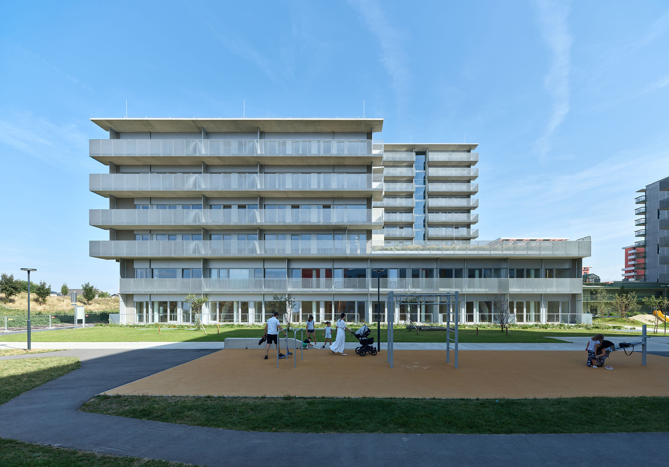
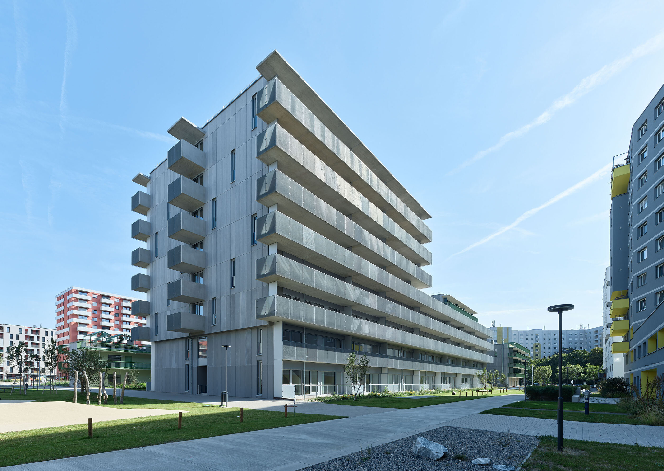
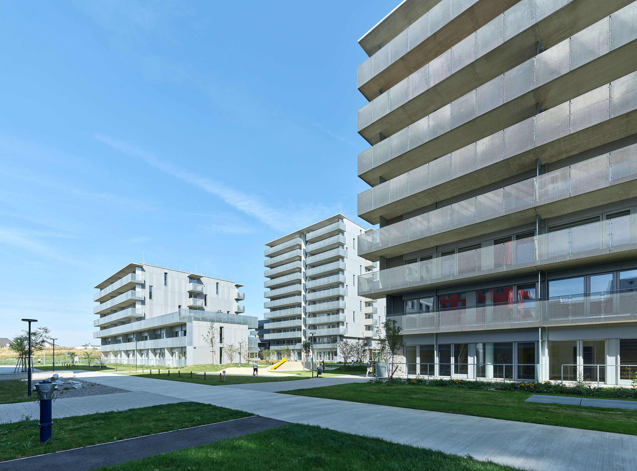
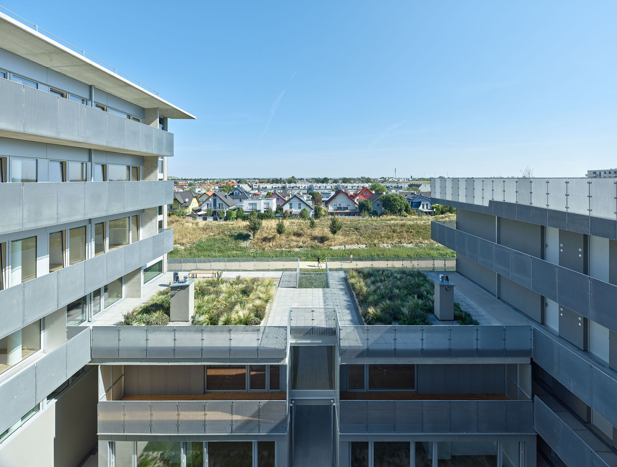
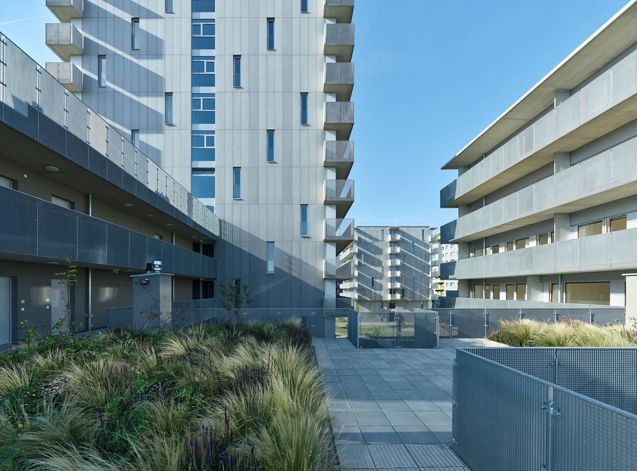
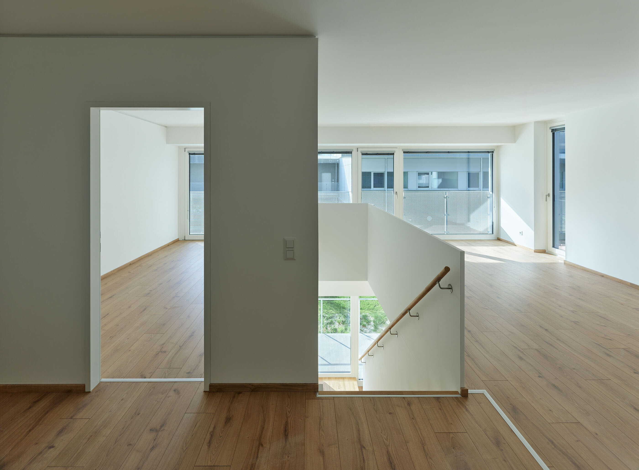
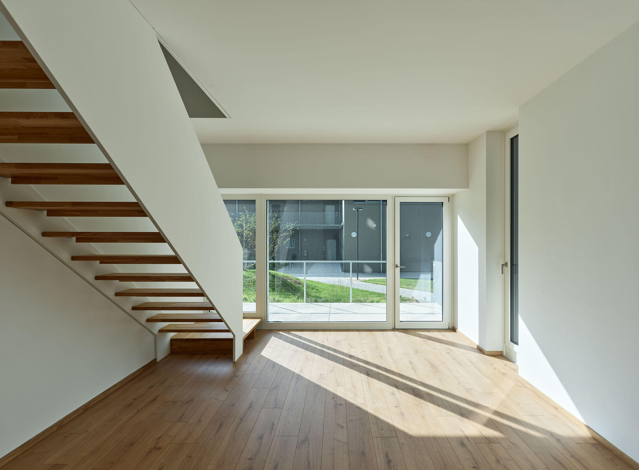
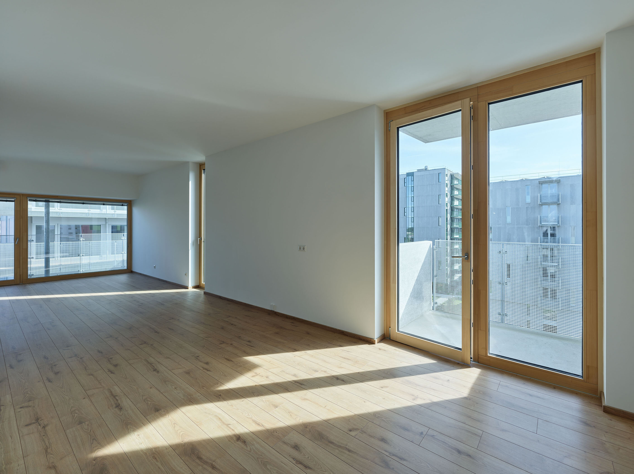
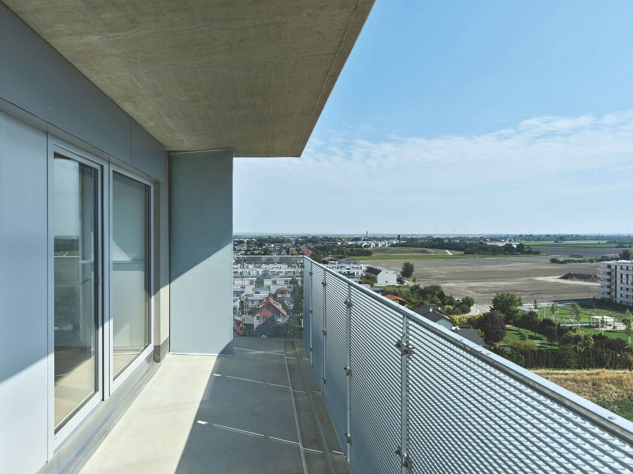
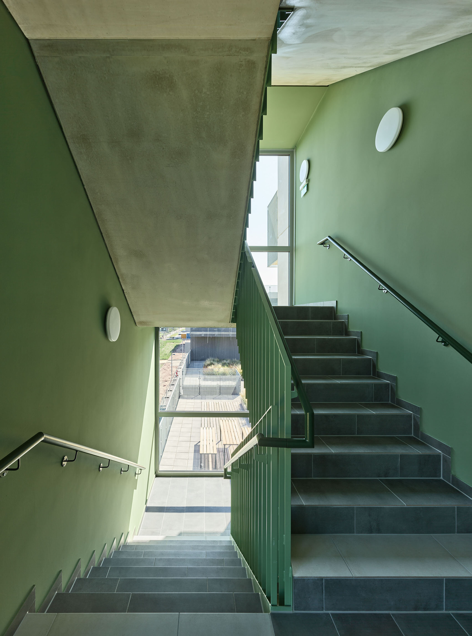

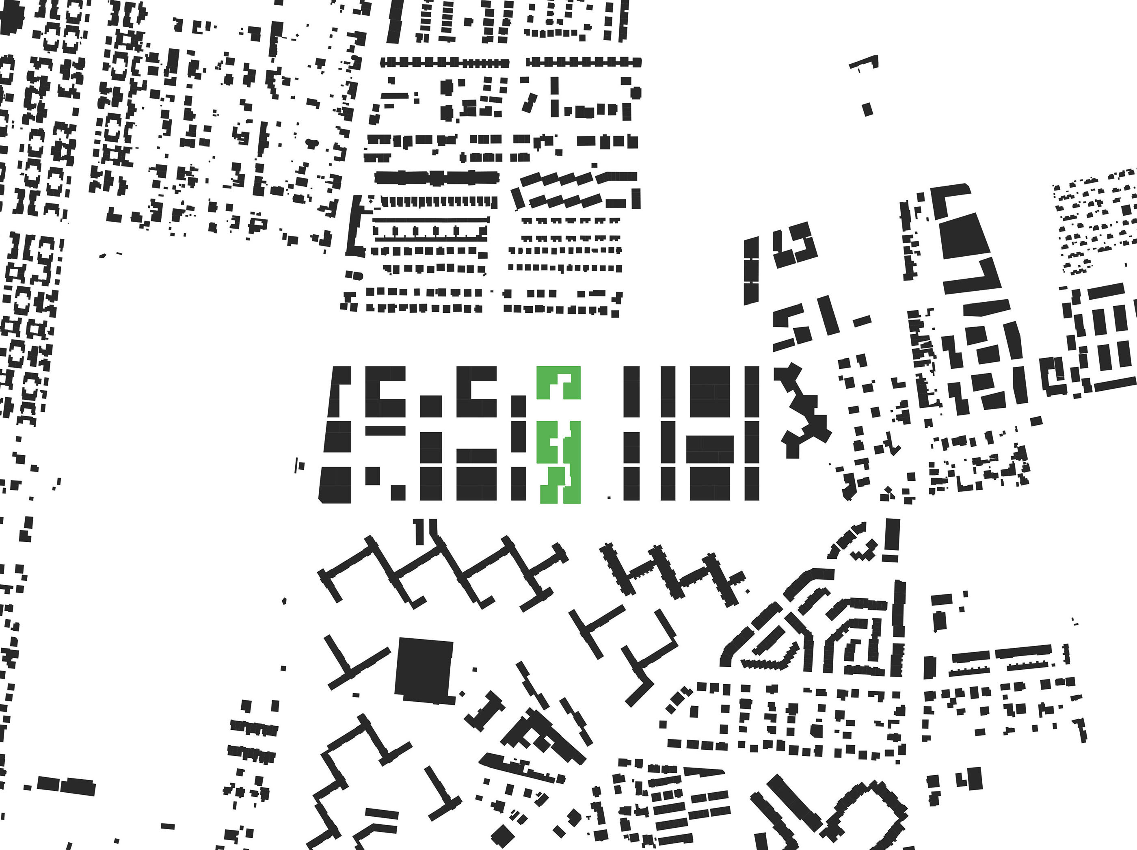

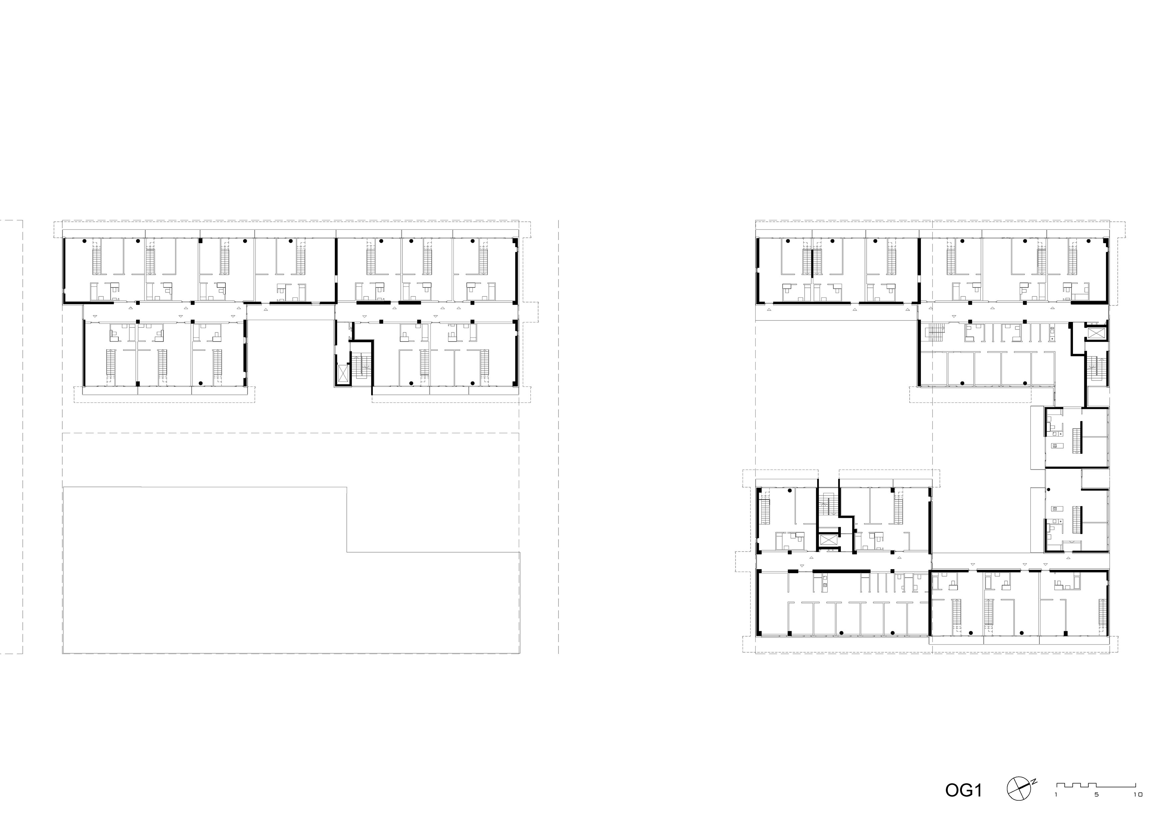



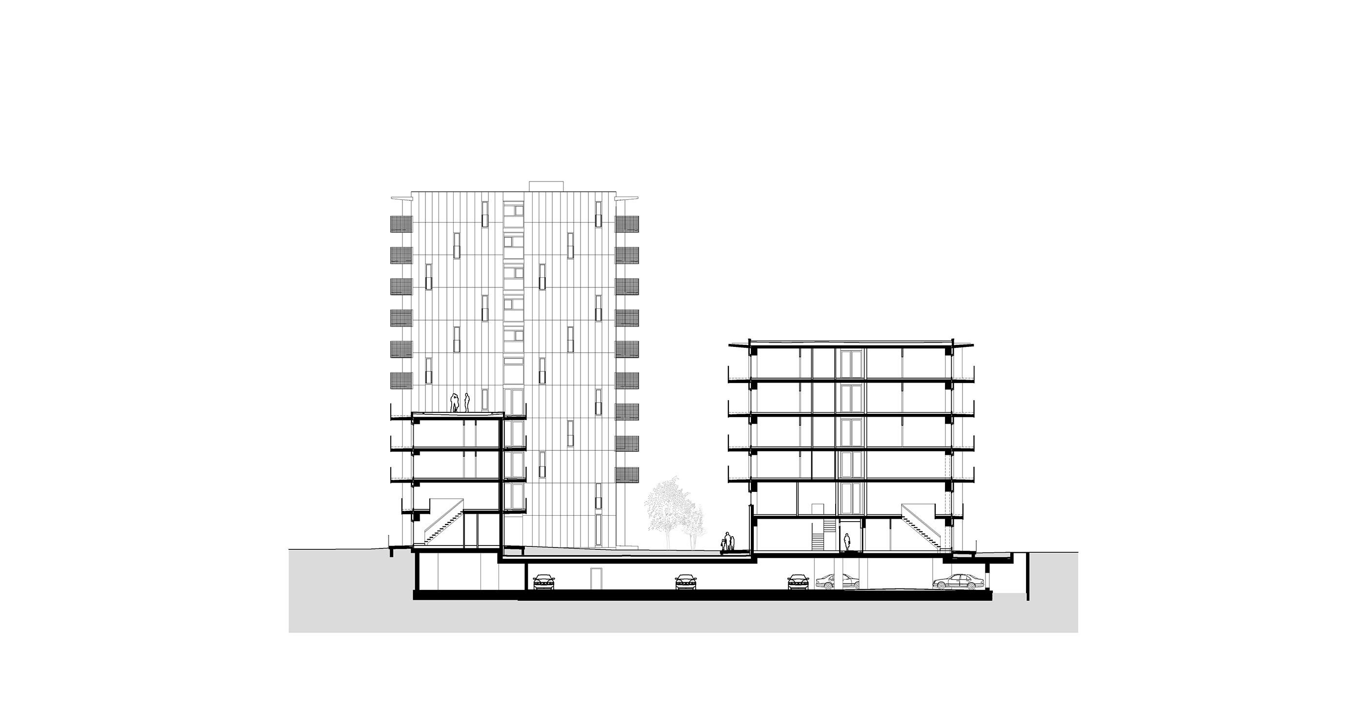

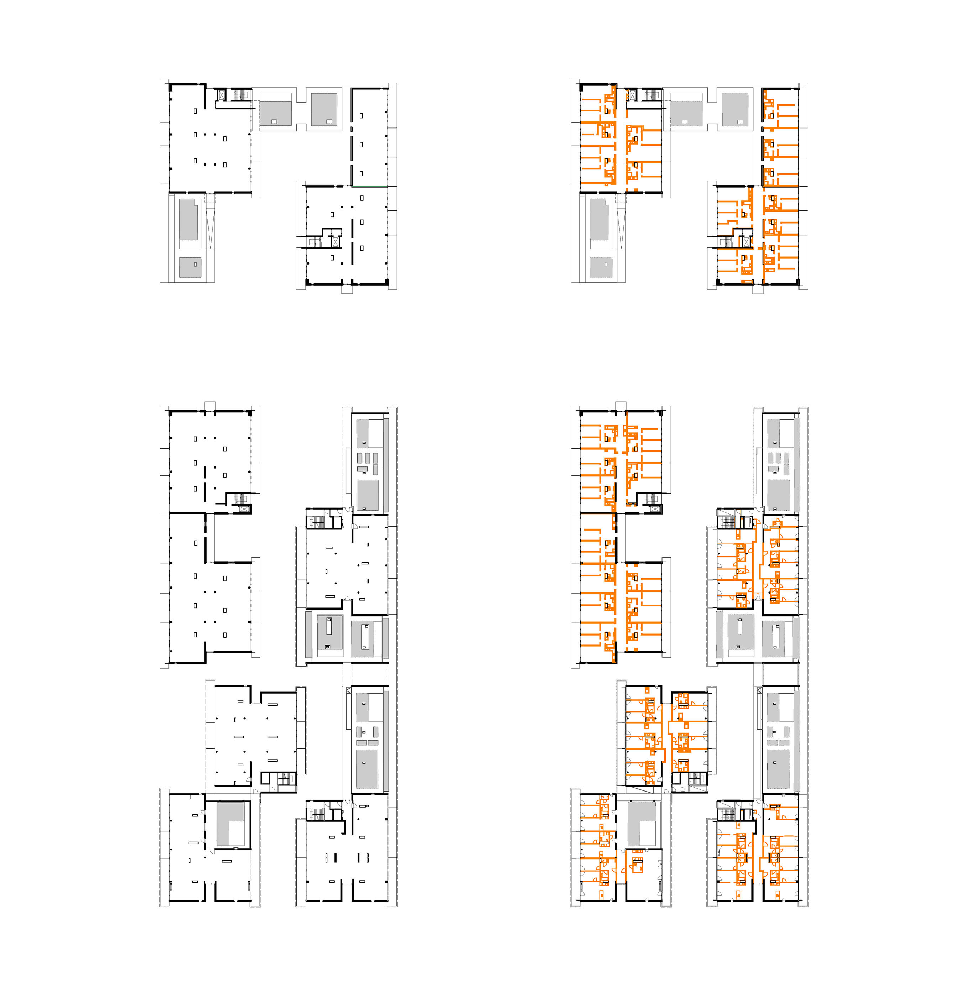
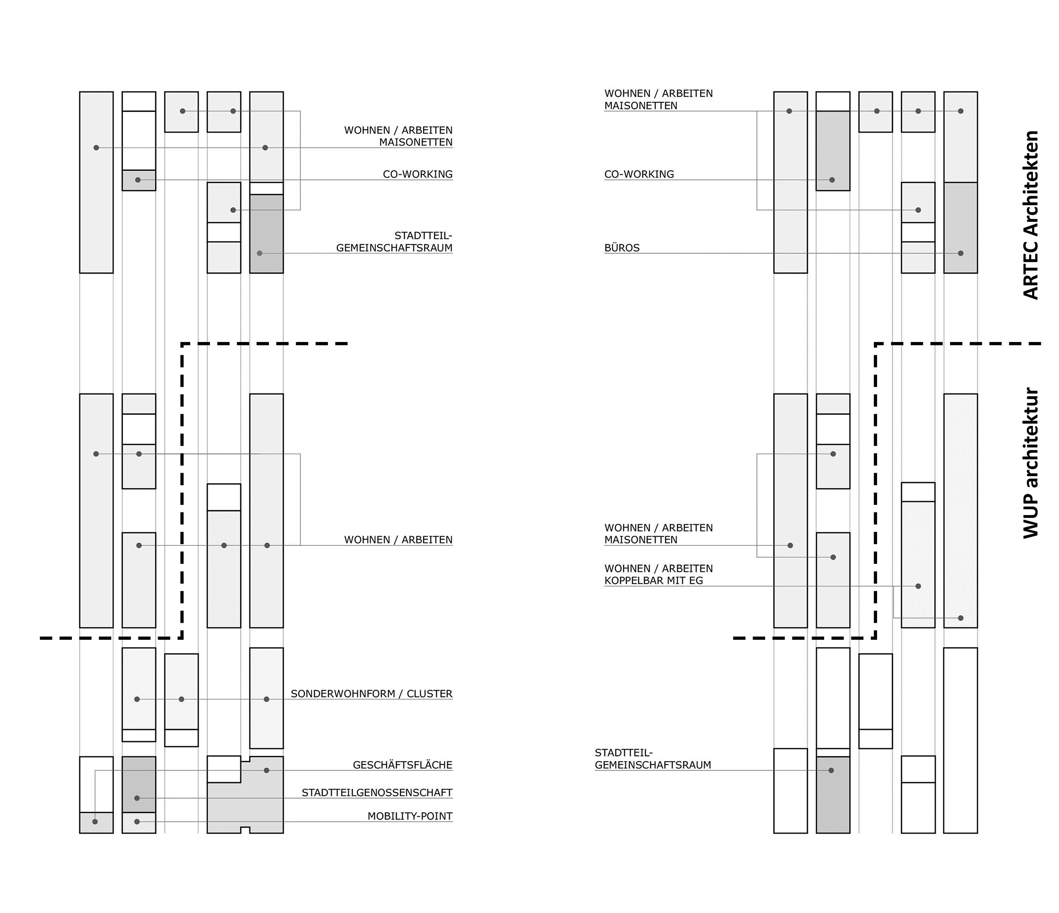
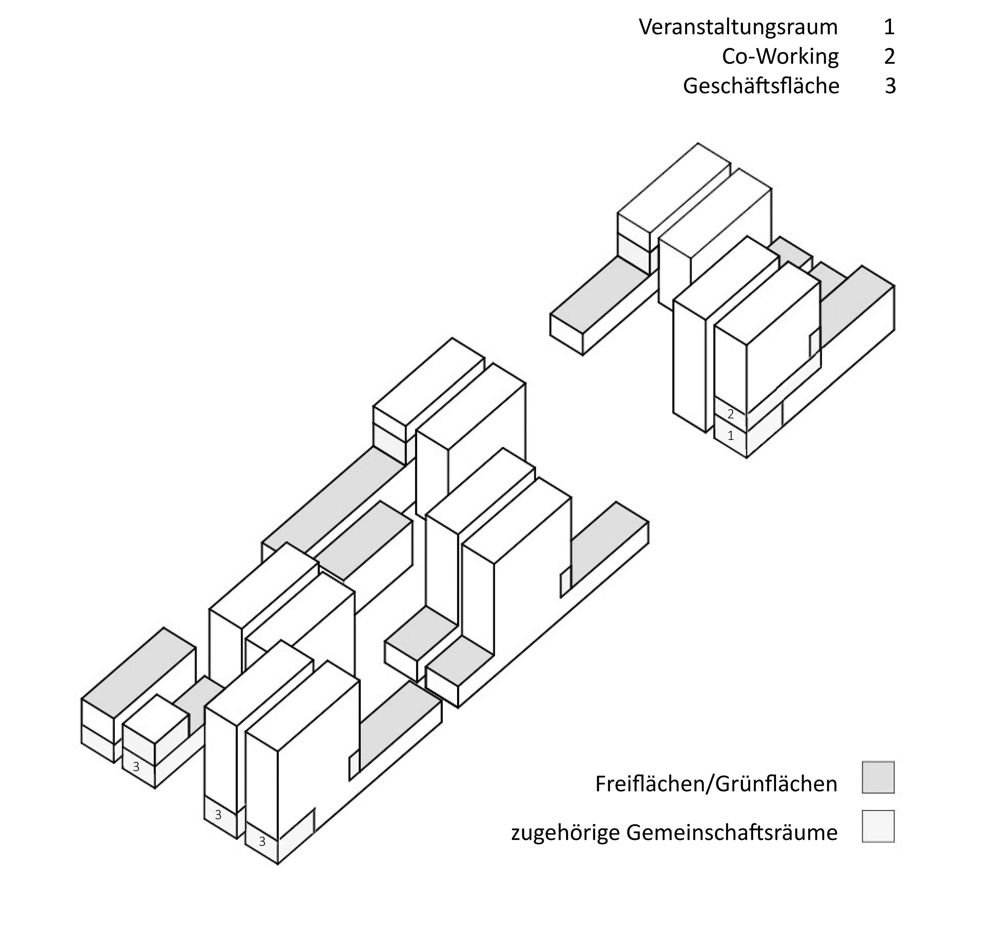
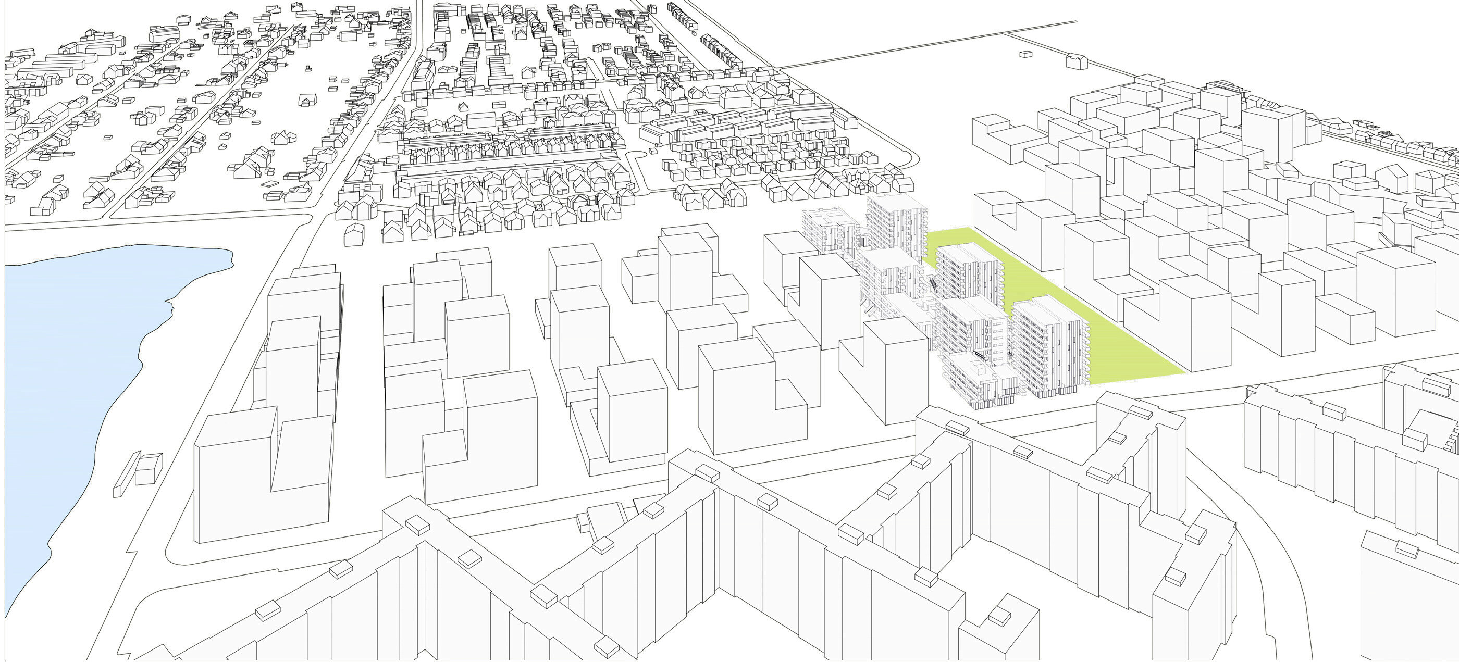


The development of a simple, usage-neutral structure for residential construction, which ARTEC Architects and WUP architektur have been pursuing in various projects since 2012, forms the conceptual basis for the residential construction in Berresgasse.
The urban design, based on five longitudinal layers for the building plots with access zones or private open spaces arranged between them, interprets the zoning requirements with a sequence of tower volumes and lower structures. This distribution of height differentiation and green spaces is strictly rational in terms of the optimal positioning of the high-rise buildings. The proportion of open spaces (loggias and balconies, pergolas, and roof terraces) is evenly and continuously distributed throughout the entire building structure.
The transition between inside and outside along the transparent longitudinal facades with excellent lighting is fluid. The individual houses have spacious, partly green roof terraces with communal areas or laundry rooms. The base area of the buildings contains public functions and residential units on two levels with a room height of 3 m on the ground floor (where simple commercial use is to be permitted). Each residential and work unit has access to a private open space that is exceptionally large for social housing.
The building structure is based on a construction method using precast concrete columns and in-situ concrete slabs as an open platform design with only a few load-bearing walls, primarily in the area of the access cores, and forms the basis of a permanently hybrid (re)usable building structure. A number of the units have a clear room height of significantly more than 2.5 m. The building can accommodate a variety of uses, up to and including maximum-size, open-plan structures within the thermal envelope.
One of the nine communal areas spanning the entire construction site is located on staircase 6 on the ground floor. In addition, there are two supervised shared apartments, commercial spaces, and co-working spaces that can be rented on a fixed or flexible basis. A mobility point is also located on the construction site. The district heating energy supply is supplemented by a 20 kWp photovoltaic system.
developers' competition
clients:
Österreichisches Siedlungswerk
Schwarzatal
overall project and general planning:
SMAQ GmbH (ARTEC Architekten, WUP architektur, raum & kommunikation GmbH)
Team ARTEC Architekten:
Bettina Götz and Richard Manahl
project management: Johannes Giselbrecht
Jun Wook Song, Josef Schröck, Héctor Farré Cortada, Patrick Pregesbauer, Michael Hafner, Michael Murauer, Gerda Polig, Björn Wilfinger
Sedef Kücükandac, Matthias Numberger, Dragana Gavric, Ceren Görgün, Emanuel Spurny,Christian Kellner,Martin Bruckeder
model: Esther Eichhorn, Matthias Numberger, Emanuel Spurny
Photography:
Bruno Klomfar
ARTEC Architekten
landscape planning: Carla Lo, Vienna
structural engineering: Werkraum, Vienna
building services: dp - Gebäudetechnik GmbH, Vienna
building physics: Ingenierbüro Wilhelm Hofbauer, Vienna
fire protection: Kunz - Die innovativen Brandschutzplaner, Mödling
start of planning: 2018
start of construction: 2023
completion: 2025
plot area: 14.600 m2
gross floor area above ground: 16,870 m2
effective floor area: 12,273m2 , 334 m2 Additional uses
Volume: 50,504m3