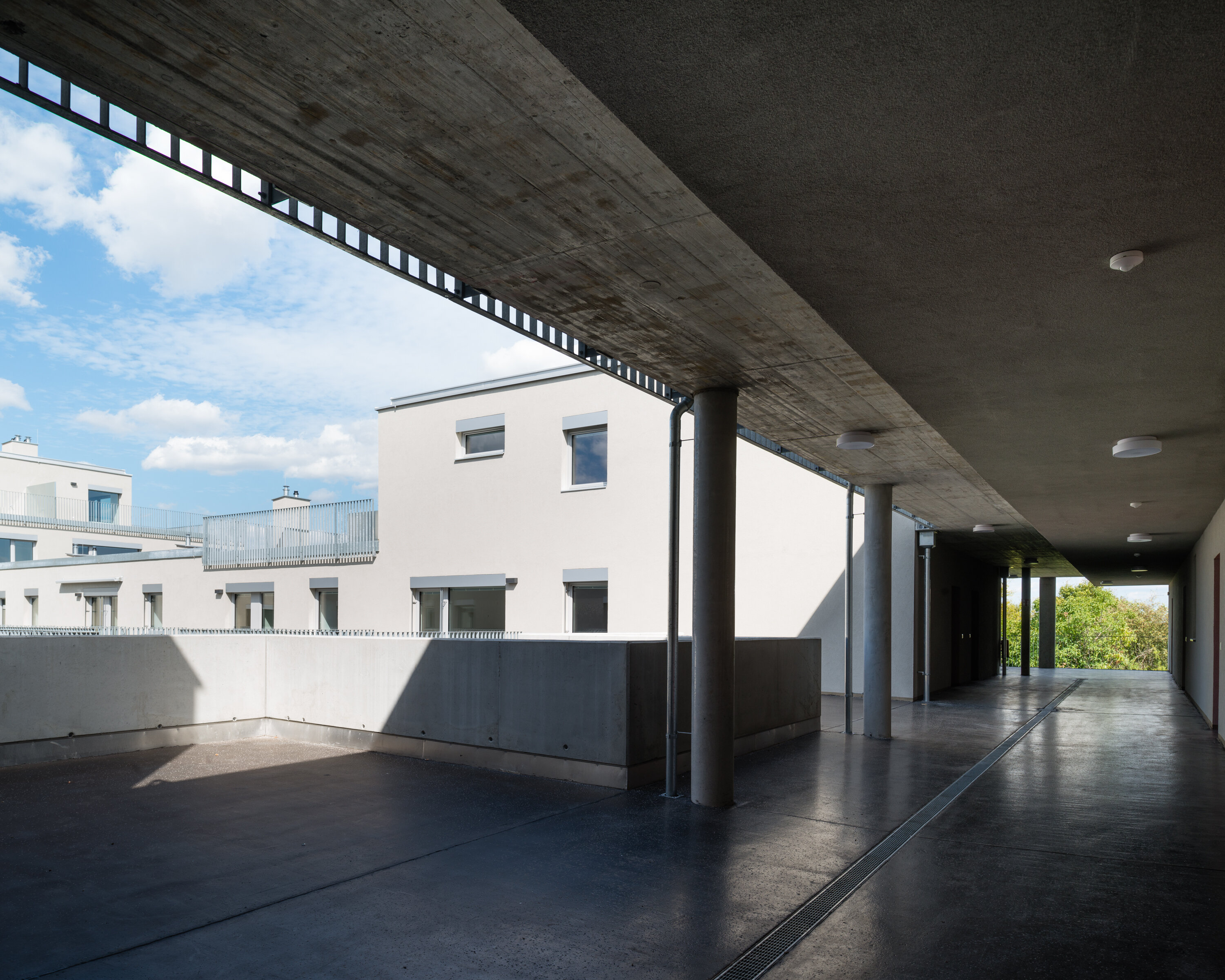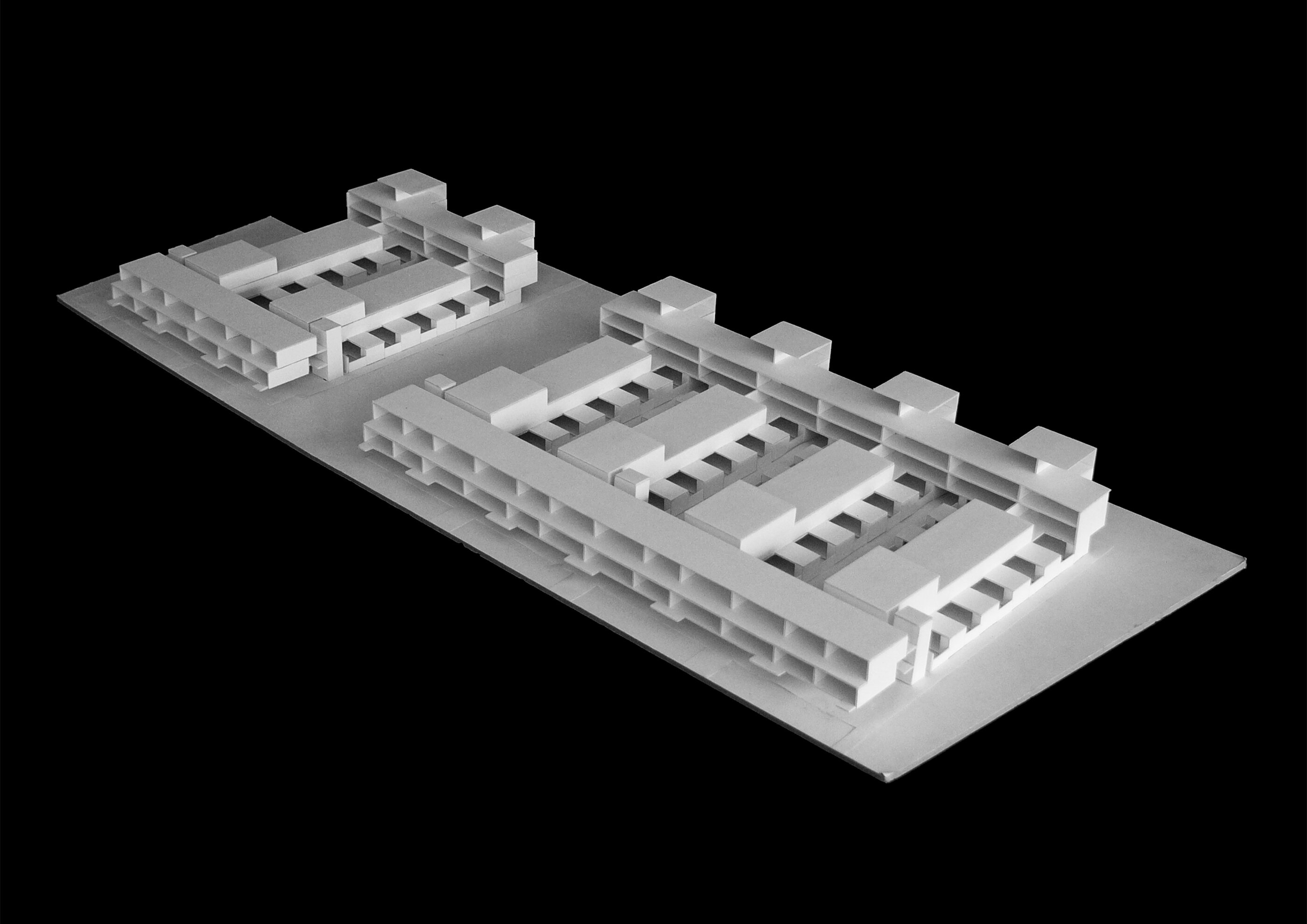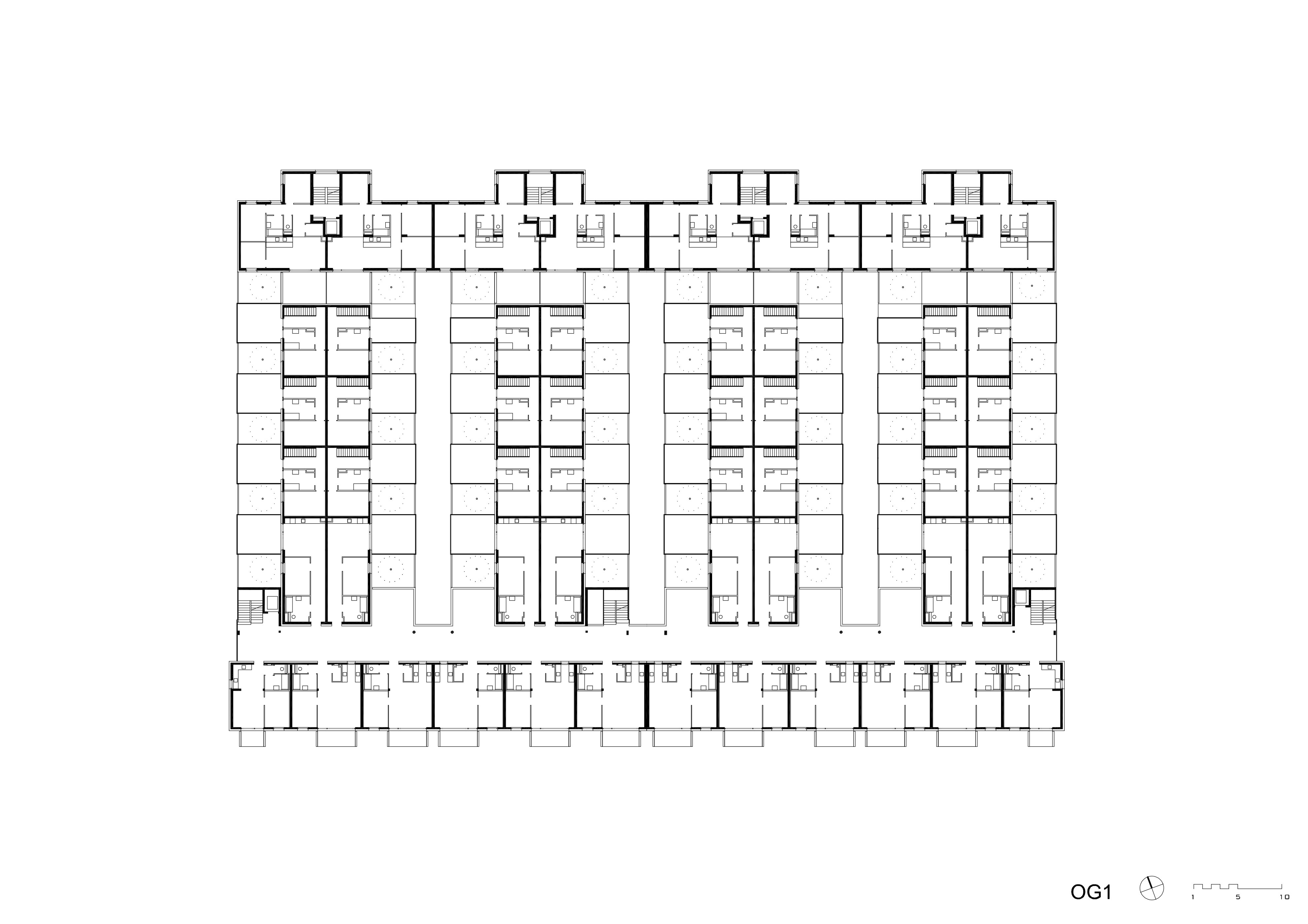
























The plot that measures 88 x 64 metres and has a site ratio of less than 1.0, which is unusual for Vienna, was defined in a preliminary zoning procedure together with the MA 21 (municipal department for district planning and land use) planning within a greater context. The core of the complex consists of two-storey row houses that measure 8 x 10 metres, with gardens at ground floor and terraces at first floor level. In some cases, the gardens, through which the houses are entered, have a covered outdoor area.
Near the approach to the complex cars can be parked beneath an elevated, two-storey stepped building. The single storey apartments have terraces or balconies that face south and are reached from an open deck (with additional common areas on the 1st floor).
On the north side, towards the still undeveloped area of the site, a slab building that is also south-facing, with staircase access to the apartments, single-storey flats on the 1st floor and maisonettes from the 2nd to the 3rd floor closes the square.
client:
WBV-GPA
Team ARTEC Architekten:
Bettina Götz and Richard Manahl
project management: Björn Wilfinger
Stephan Lechner, Jun Wook Song
Gül Cakar, Sandra Crisafulli, Irene Carlés Gaspar, Johannes Giselbrecht, Michael Murauer, Gerda Polig, Anna-Maria Wolf
Carl Auböck, Hector Farre Cortada, Giulia Drago, Anne-Laure Gerlier, Tobias Indermühle, Isabell Messner, Antonia Reichart
photography:
Lukas Schaller
ARTEC Architekten (models)
landscape planning: Auböck + Kárász, Vienna
structural engineering: ZT DI Piotr Lapinski / ZT DI Franz Kopinits, Vienna
building services and electricity planning: BPS Engineering, Vienna
buildings physics: Dr. Pfeiler GmbH, Graz
start of planning: 2010
start of construction: 2016
completion: 2017
plot area: 9.322 m²
built-up area: 4,559 m²
gross floor area: 8.325 m²
effective floor area: 6.778 m²
enclosed space: 25.423 m³