
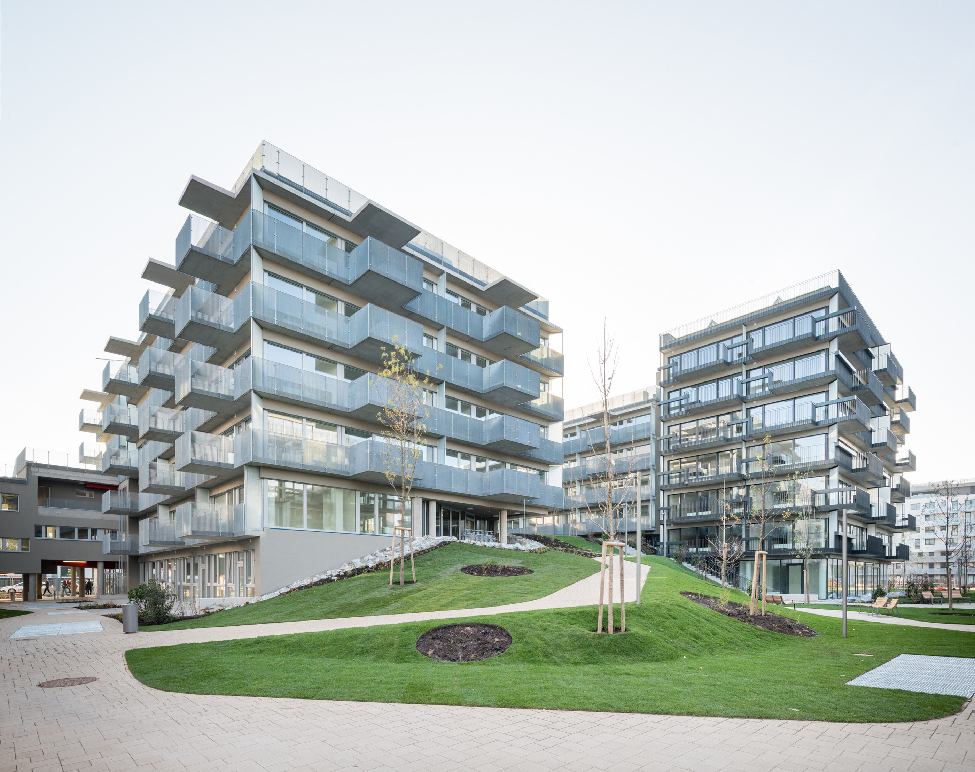
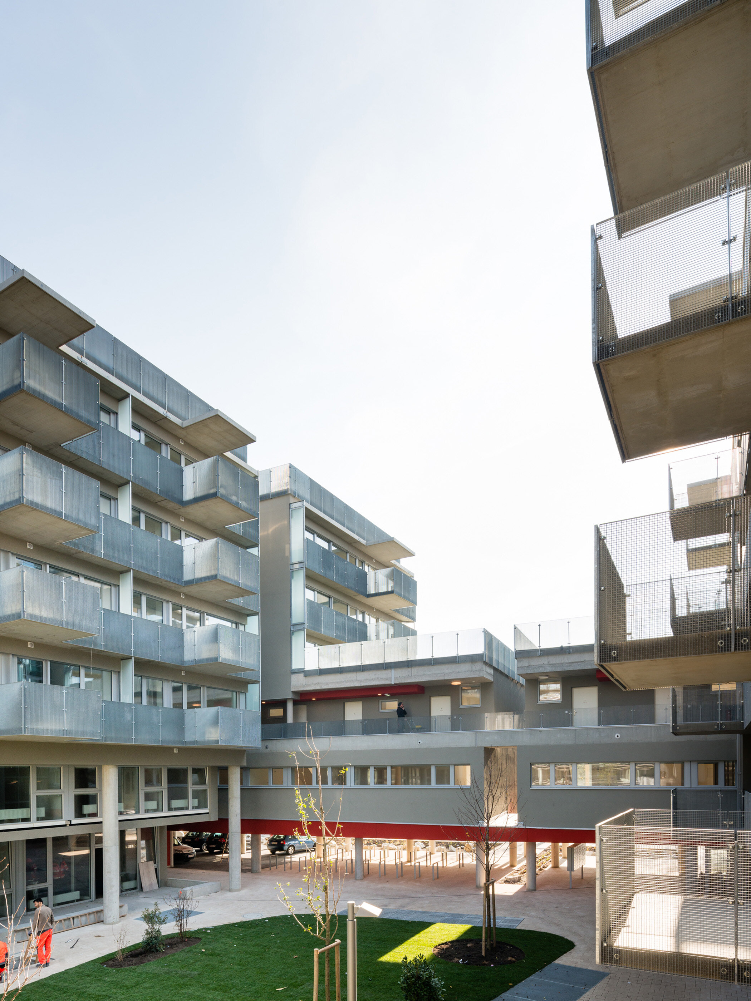



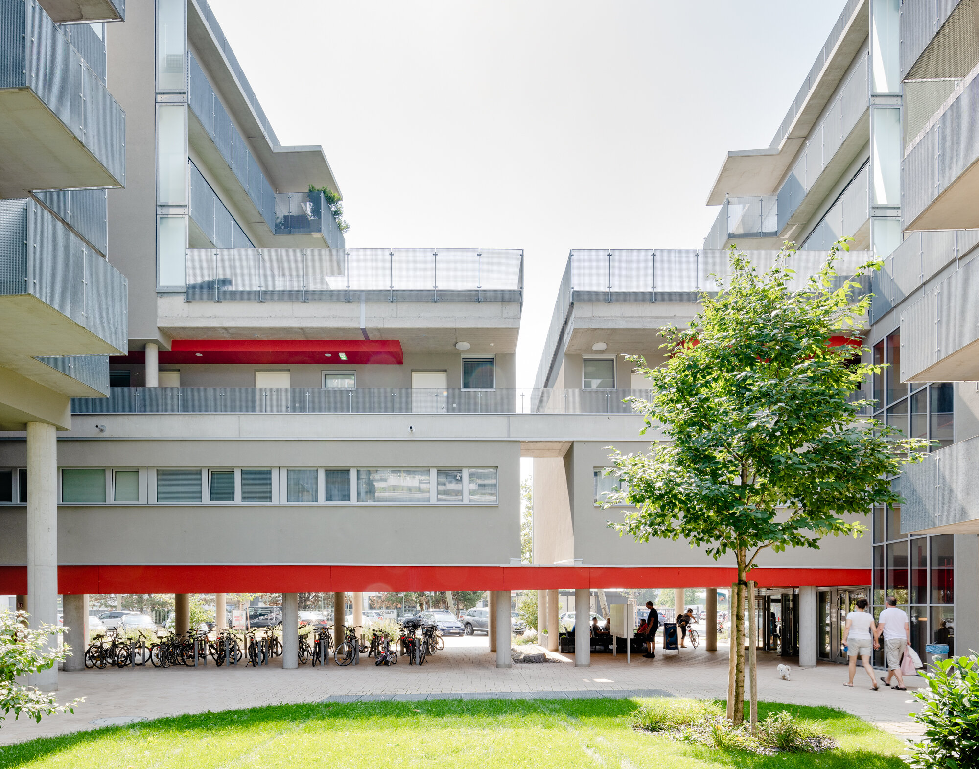


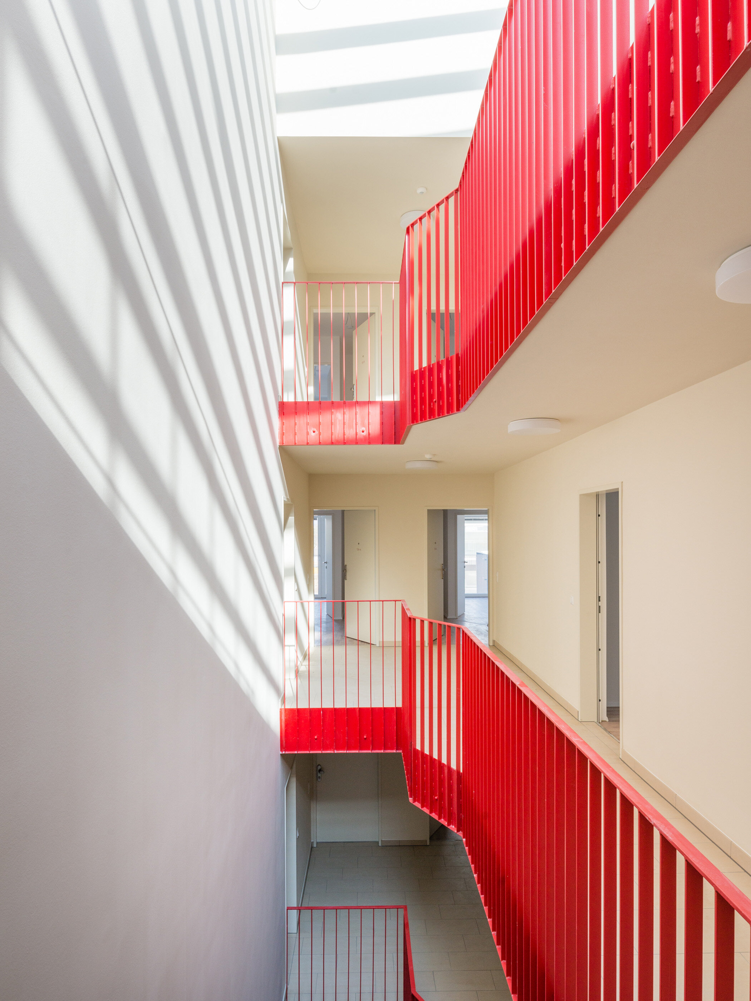



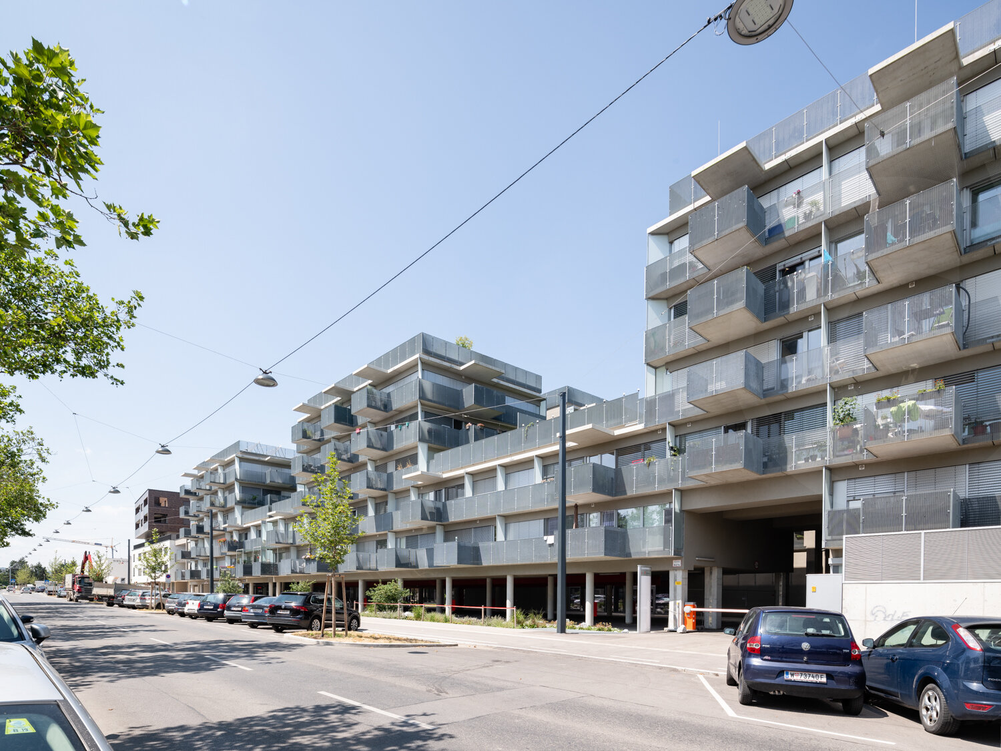

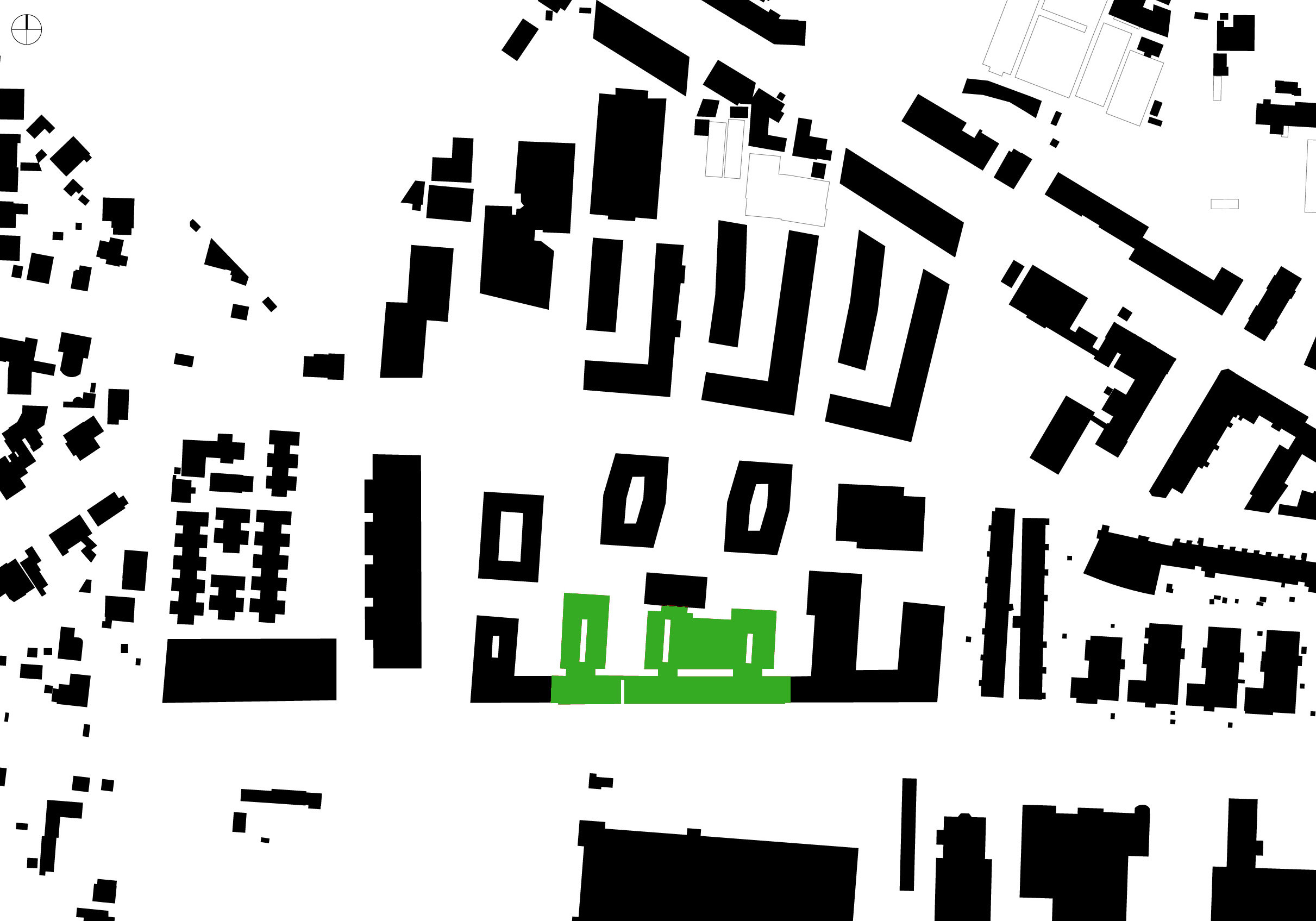




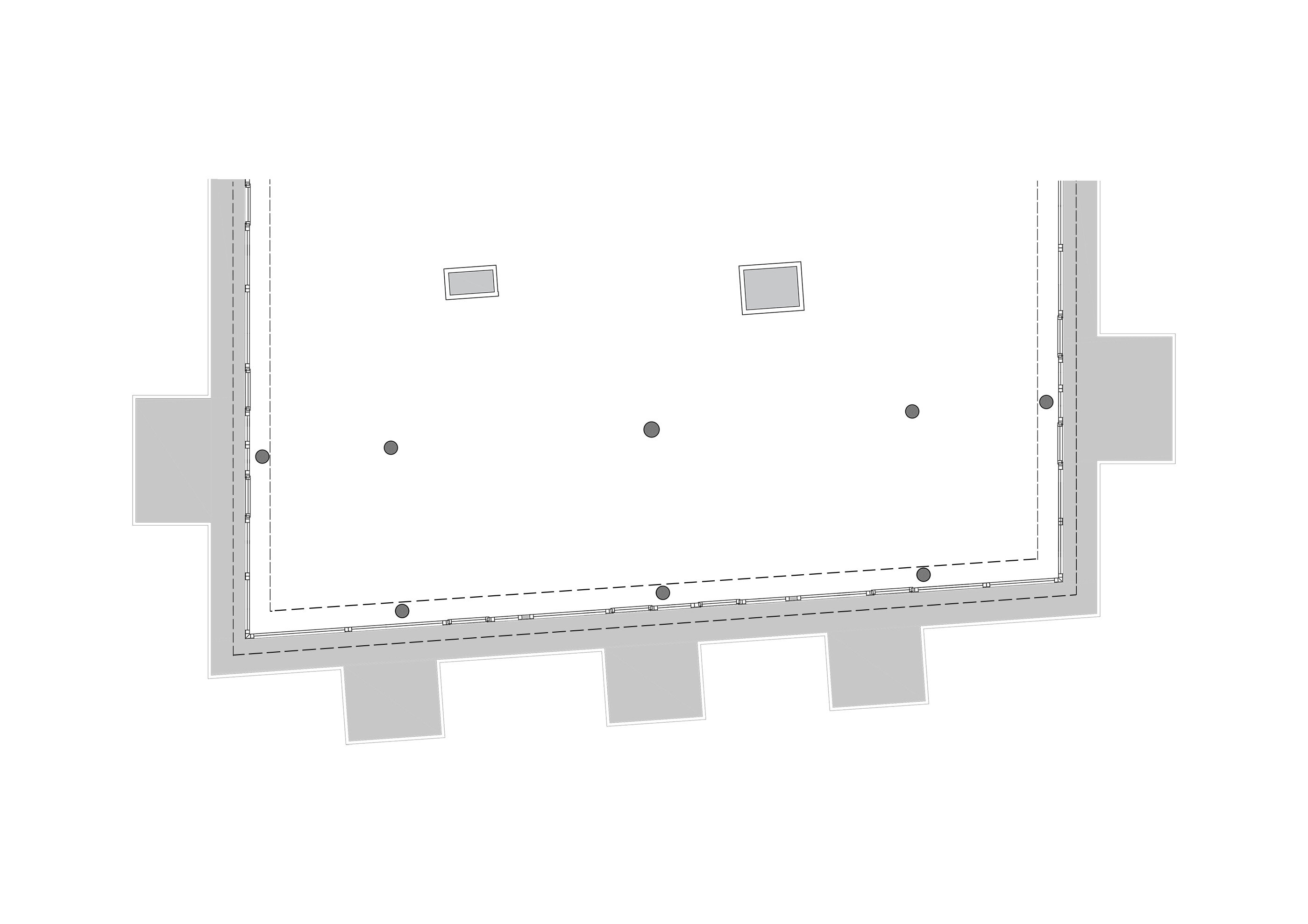

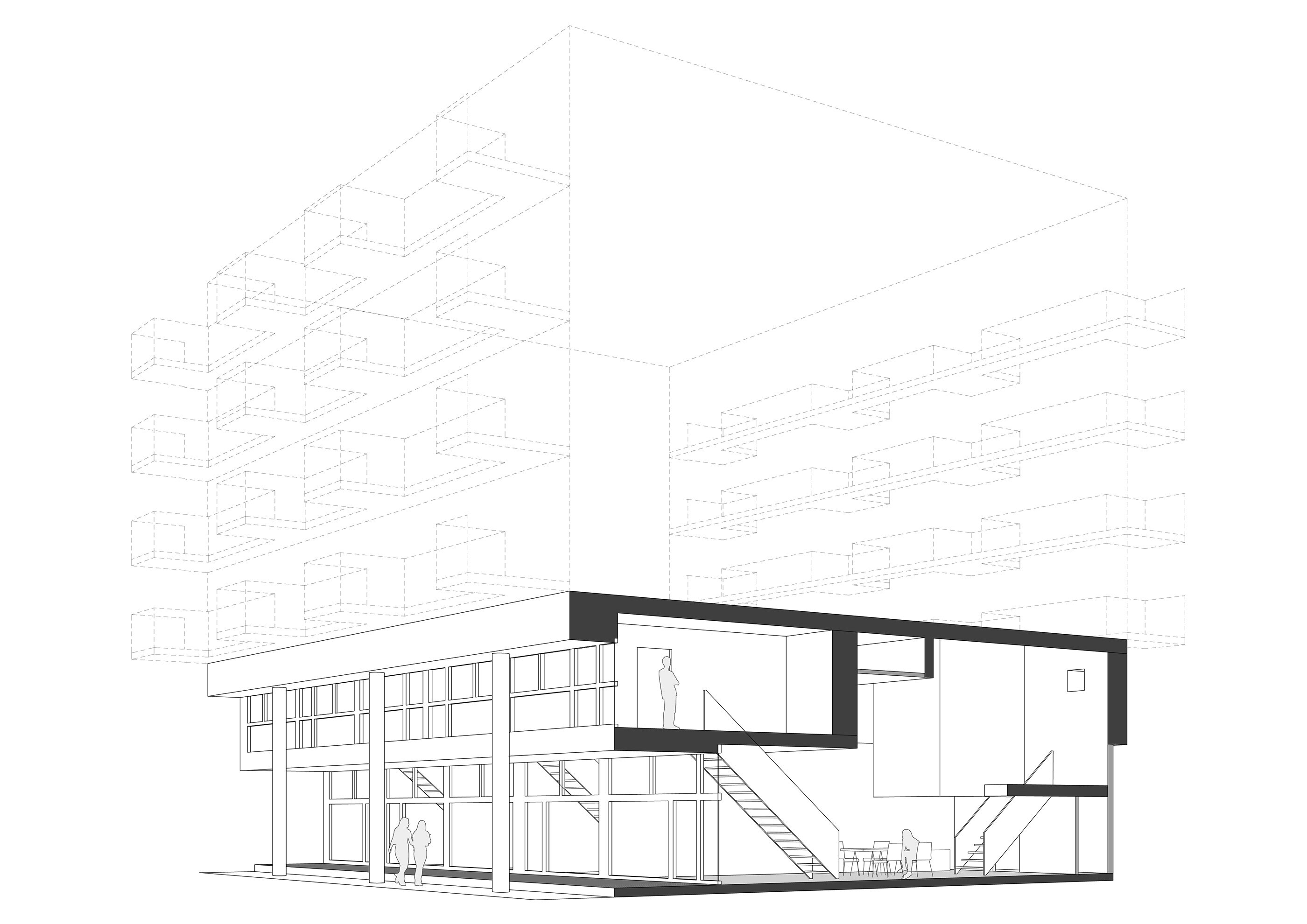


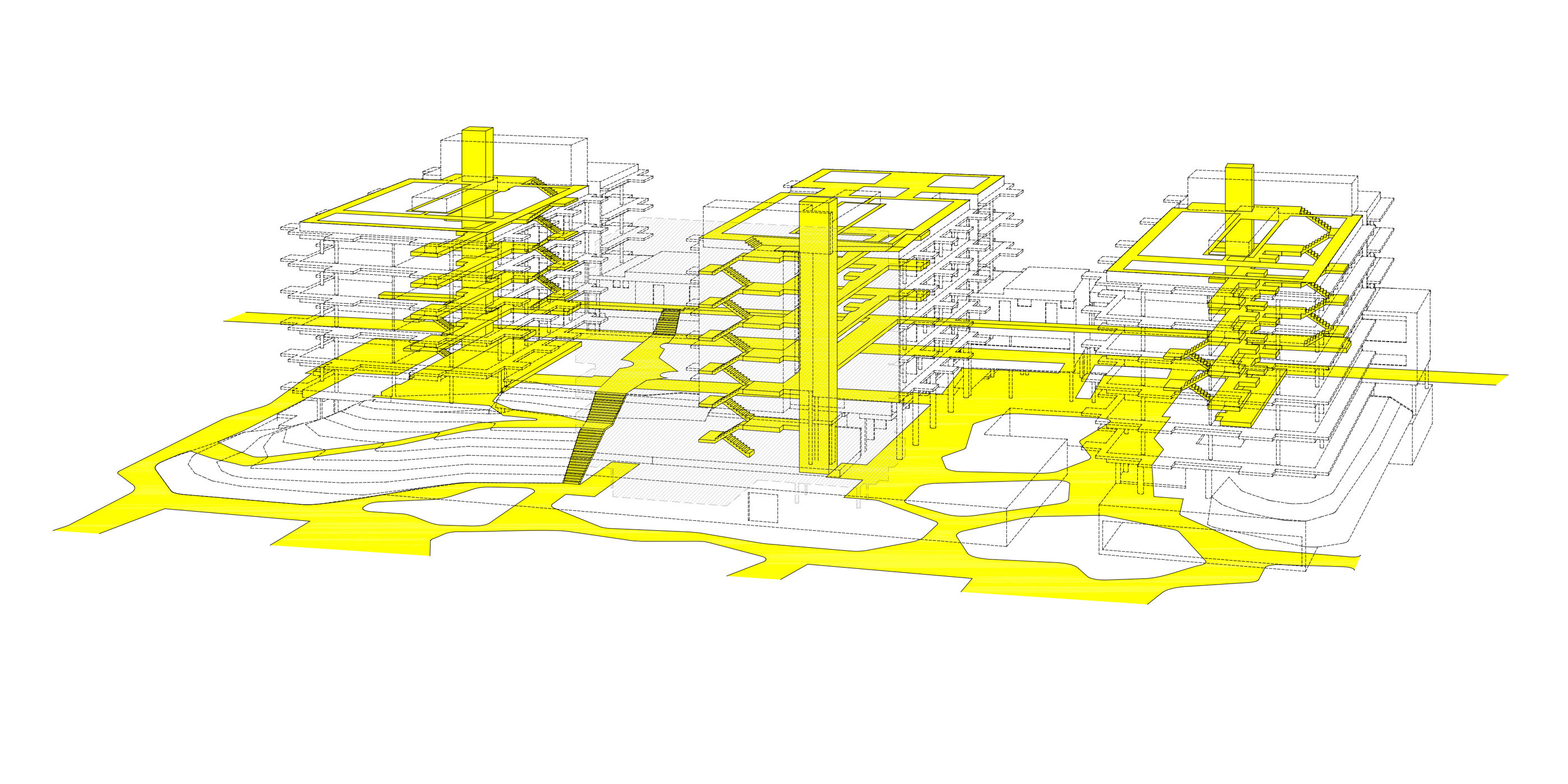

In keeping with our assessment that holds that density should be compensated for with added value, based on a preliminary study, a development concept was produced founded on the creation of porosity and of empty space. The ground-floor zone is designated a public space, while the upper levels are reserved for private use. To provide the minimized apartment floor plans with additional qualities, we conceived of the building such that a ribbon of loggias – with fronting balconies and extensive glazing – flanking all its sides creates a permeable atmosphere in the densely built-up fabric.
developers' competition,
1st prize
client:
Heimbau & Altmannsdorf und Hetzendorf
overall project togehter with Dietrich Untertrifaller Architekten
Team ARTEC Architekten:
Bettina Götz and Richard Manahl
project management: Björn Wilfinger
Emmanuel Parkmann, Gerda Polig, Jun Wook Song
Gül Cakar, Irene Carlés Gaspar, Stephan Lechner, Lisa Mayr, Josef Schröck
Gustavo Alvarez Avamilano, Héctor Farré Cortada, Sandra Crisafulli, Giulia Drago, Philip Feldbacher, Alexandar Marinov, Isabell Messner
competition:
Gerda Polig; Johannes Giselbrecht, Emmanuel Parkmann, Jun Wook Song
photography:
Lukas Schaller
awards:
1st prize, Viennese Housing Award 2019
nomination, Clients' Award of the ZV 2019
landscape planning: Auböck + Kárász, Vienna
structural engineering, building services: Dr. Ronald Mischek ZT GmbH, Vienna
building physics: Kern + Ingenieure, Vienna
start of planning: 2013
start of construction: 2016
completion: 2017
plot area: 12.324 m² (overall project ARTEC / DUA)
built-up area: 3.564 m²
gross floor area: 15.349 m²
enclosed space 50.814 m³ (overall project ARTEC / DUA)
159 apartments, 617 m² commercial space