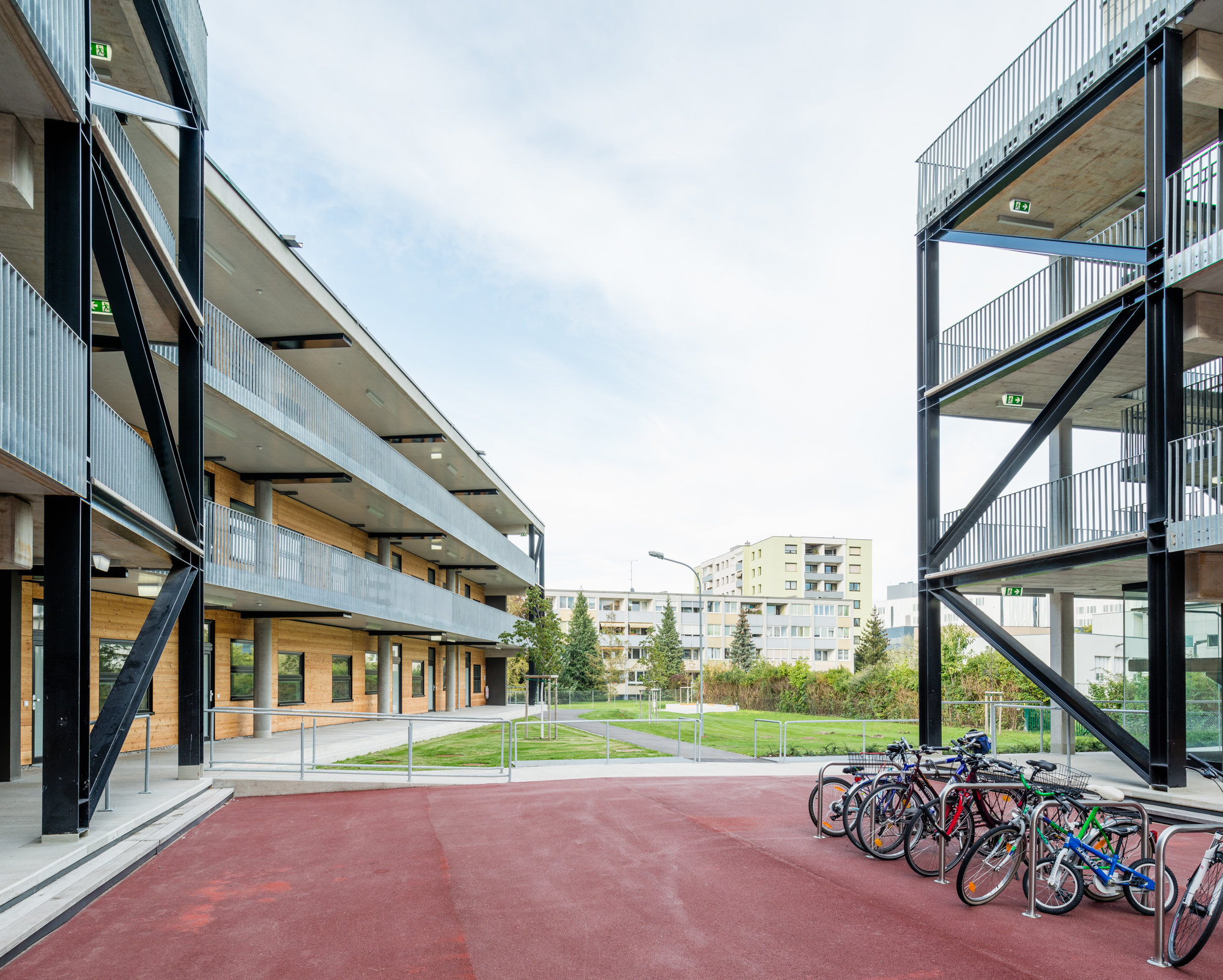
















A hall for living with ceiling heights of 2.80 meters is inserted in a prefabricated primary structure of horizontal floor decks – reinforced concrete columns, and a filigree ceiling system. The circulation system is conceived of as part of a vertical urban landscape that leaves ample room in front of the compact apartments’ doors and thanks to the balcony zones, creates space in front of the facades, as well. The fire-resistant concrete floor decks make possible a ventilated facade in wood-rail construction. In this way the floor plans that were optimized economically, yet are still versatile spatially and functionally.
client:
BWSG
overall project and general planning:
SMAQ GmbH (ARTEC Architekten, wup wimmerundpartner ZT GmbH, raum & kommunikation GmbH)
team ARTEC Architekten:
Bettina Götz and Richard Manahl
project management: Johannes Giselbrecht
Gül Cakar, Stephan Lechner, Lisa Mayr, Gerda Polig, Josef Schröck, Jun Wook Song
Melanie Aichinger, Héctor Farré Cortada, Giulia Drago, Philip Feldbacher, Tobias Indermühle, Alexandar Marinov, Isabell Messner, Antonia Reichart, Carlotta Ridolfi
awards:
Berlin Award 2016 - Heimat in der Fremde
European Union Prize for Contemporary Architecture - Mies van der Rohe Award 2019, nomination
photography:
Lukas Schaller
ARTEC Architekten
landscape planning: Land in Sicht, Vienna
structural engineering: Bollinger Grohmann Schneider ZT GmbH, Vienna
building services: dp – Gebäudetechnik GmbH, Vienna
building physics: Ingenieurbüro Wilhelm Hofbauer, Vienna
fire protection: Alexander Kunz, Maria Enzersdorf
start of planning: 2013
start of construction: 2015
completion: 2017
plot area: 10.611 m²
built-up area: 2.262 m²
gross floor area: 10.090 m²
effective floor area: 8.106 m²
enclosed space: 28.087 m³
Bauwelt 21.2018, Berlin. Kaye Geipel: "System kapern und transformieren"
*pdf*
ORIS 88, 2014. ORIS d.o.o., Zagreb. “New Programs Make New Architecture Possible”
*pdf*
WohnenPlus 4I2017, Vienna. Wojciech Czaja: „Billiger, schneller und effizienter Bauen“
ORTE. Architektur in Niederösterreich 2010-2020. Vol. 4. Eva Guttmann, Gabriele Kaiser, Franziska Leeb, Park Books AG, Zurich 2021