
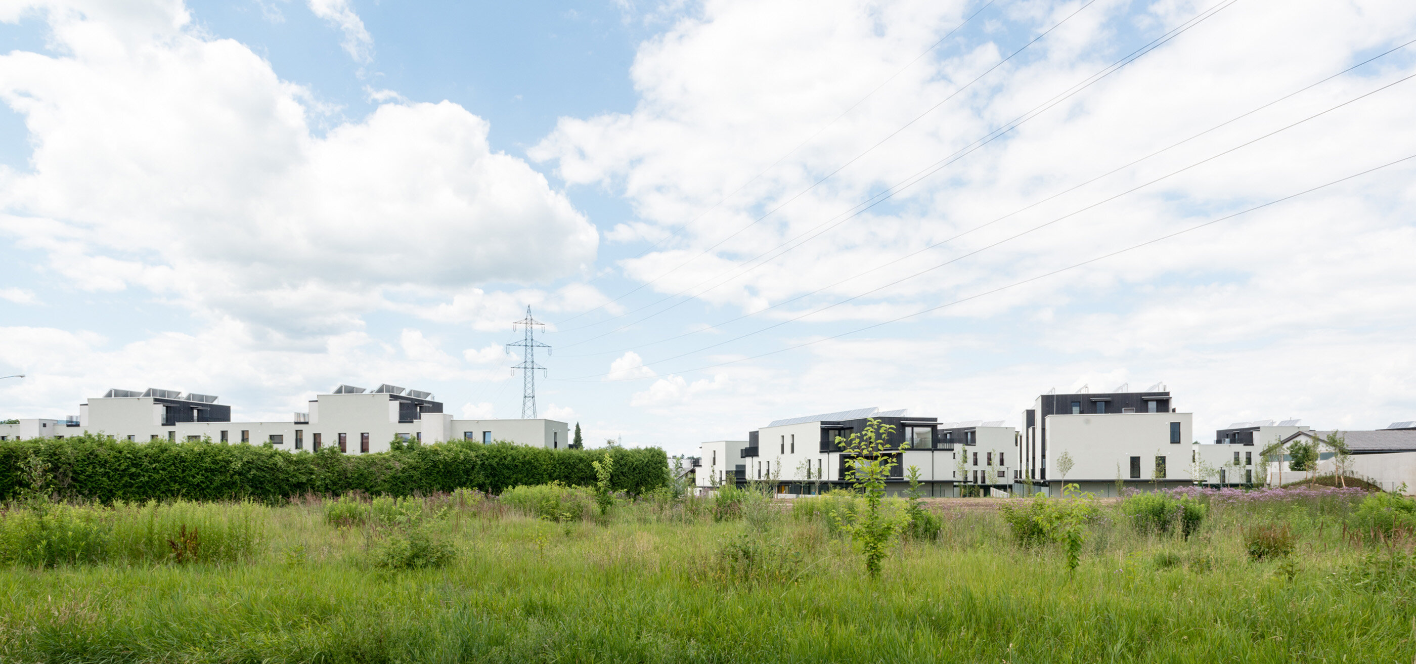






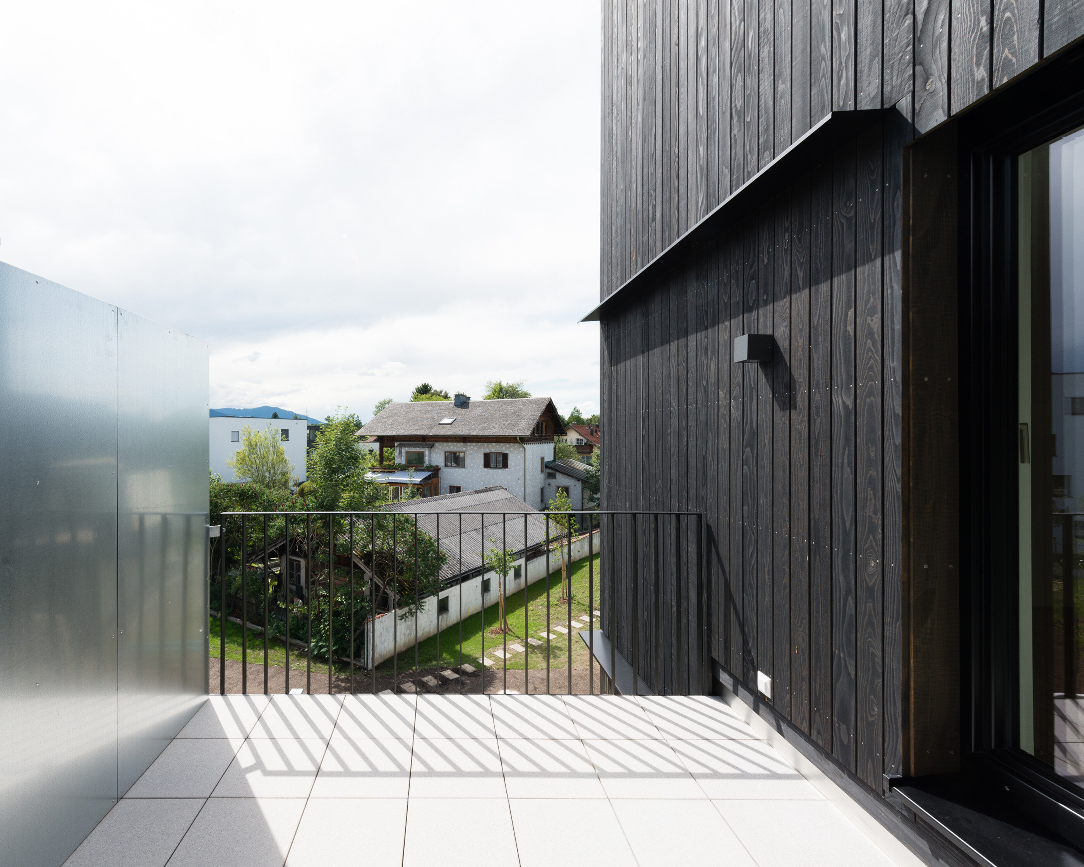

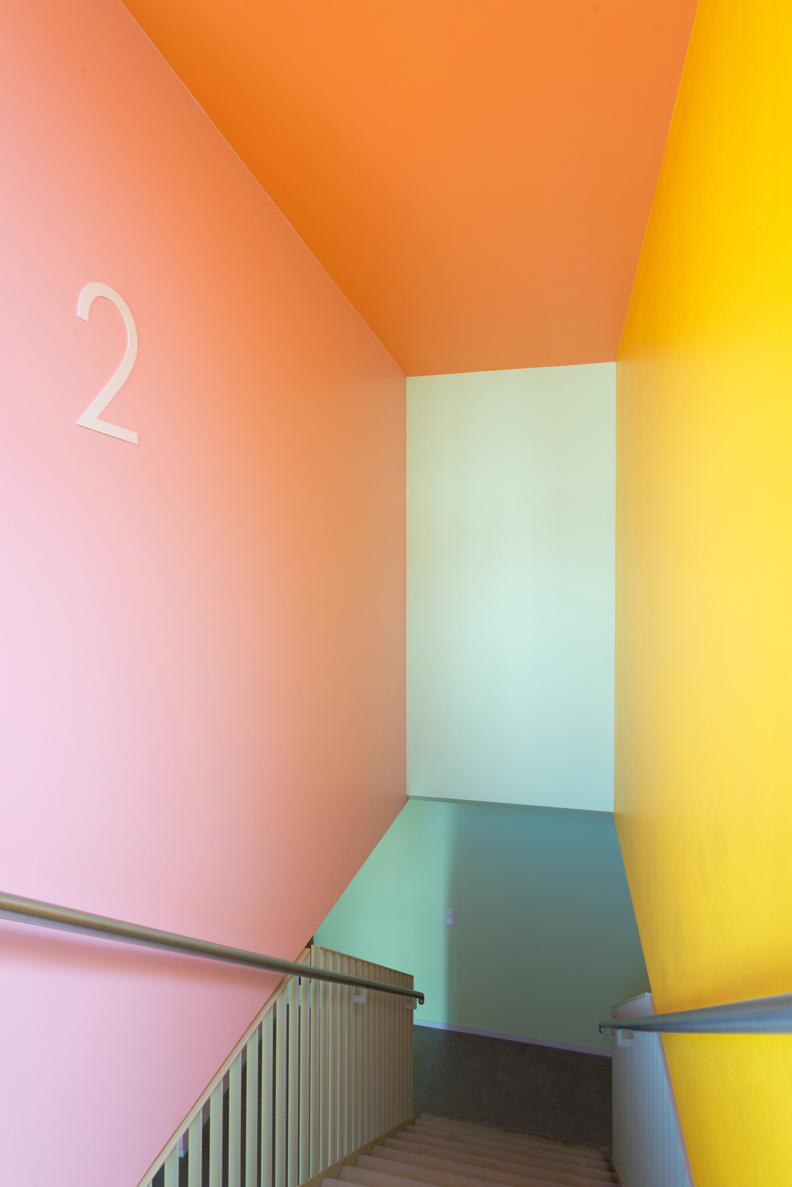
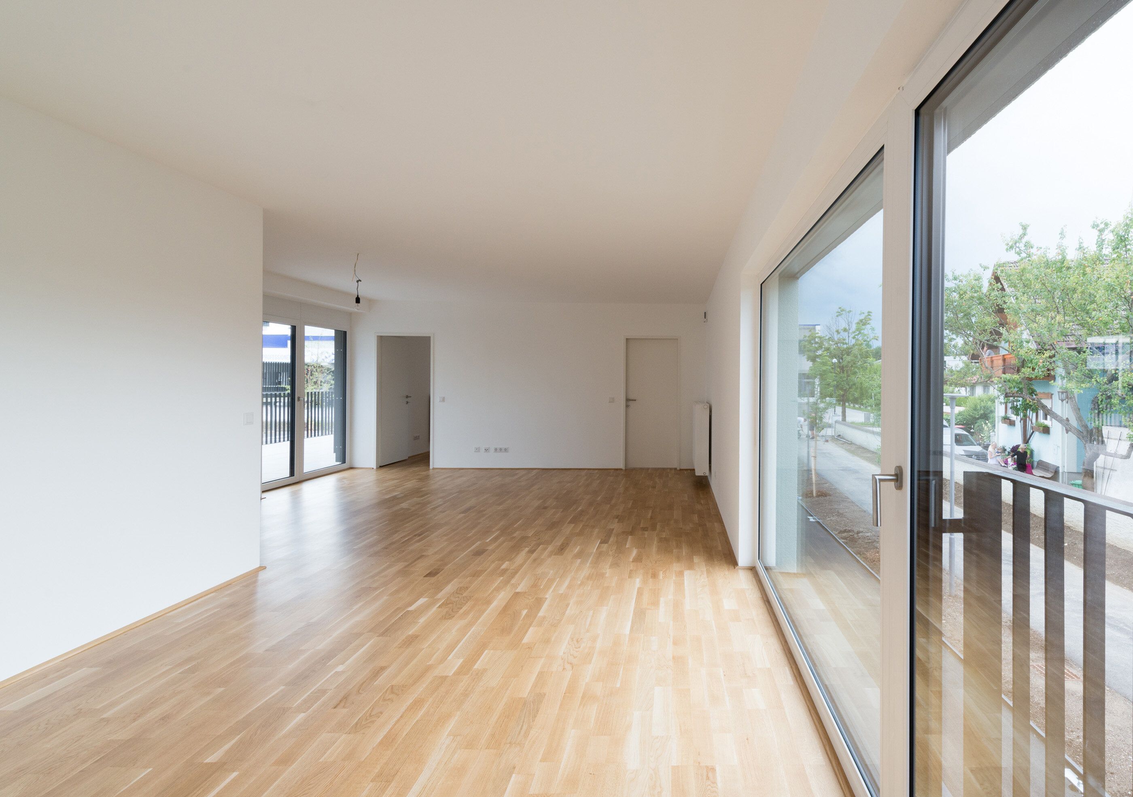
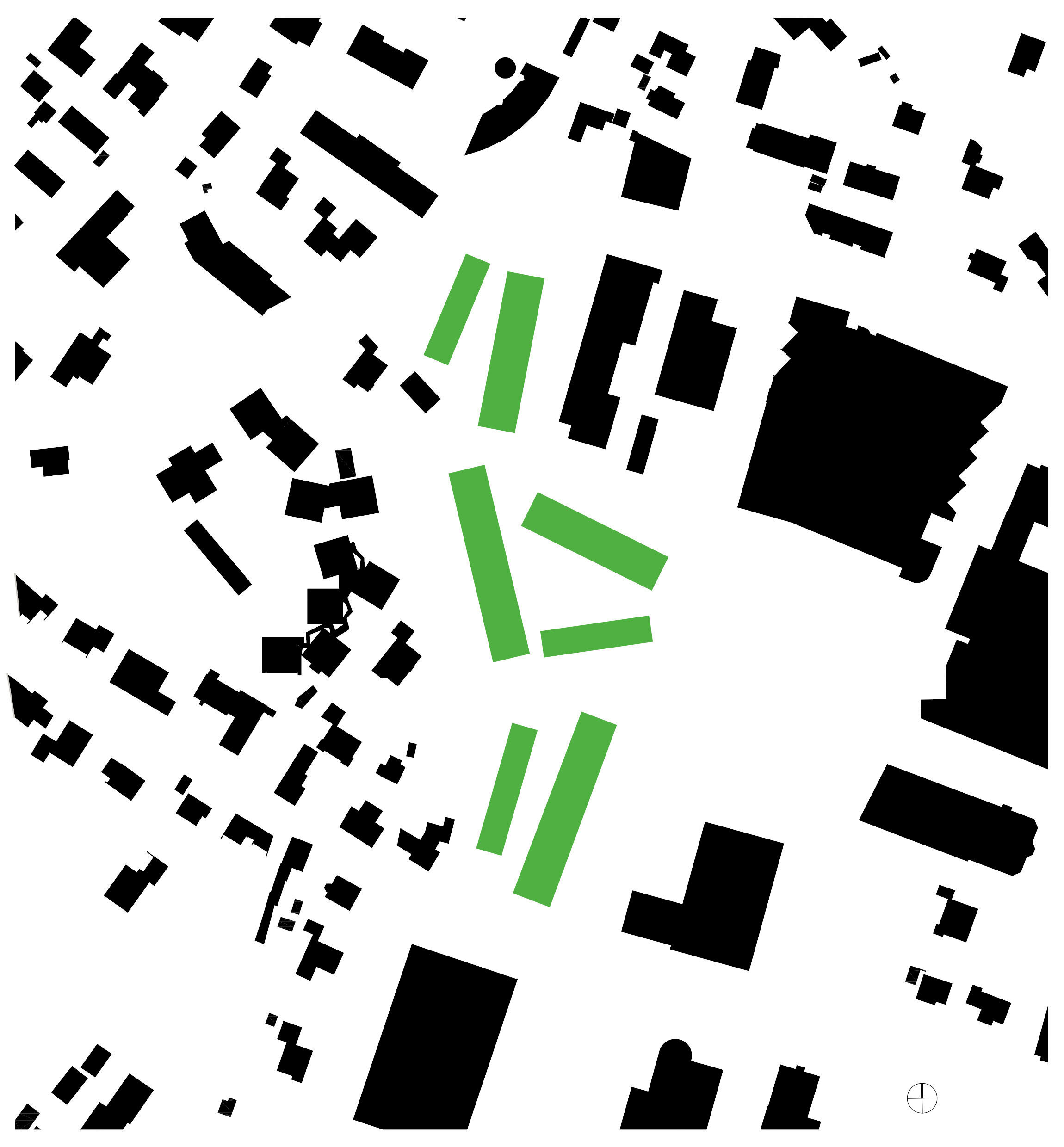


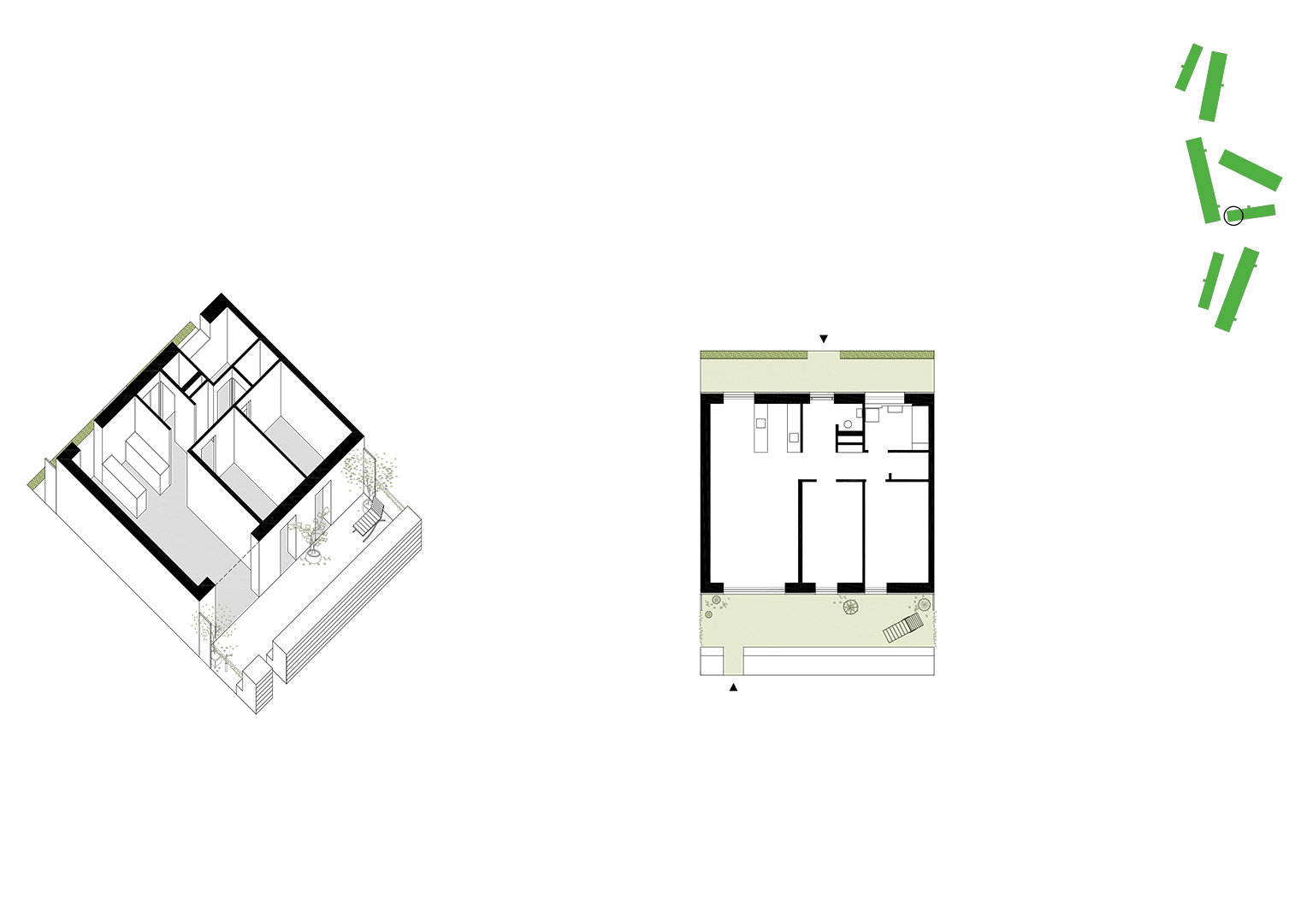




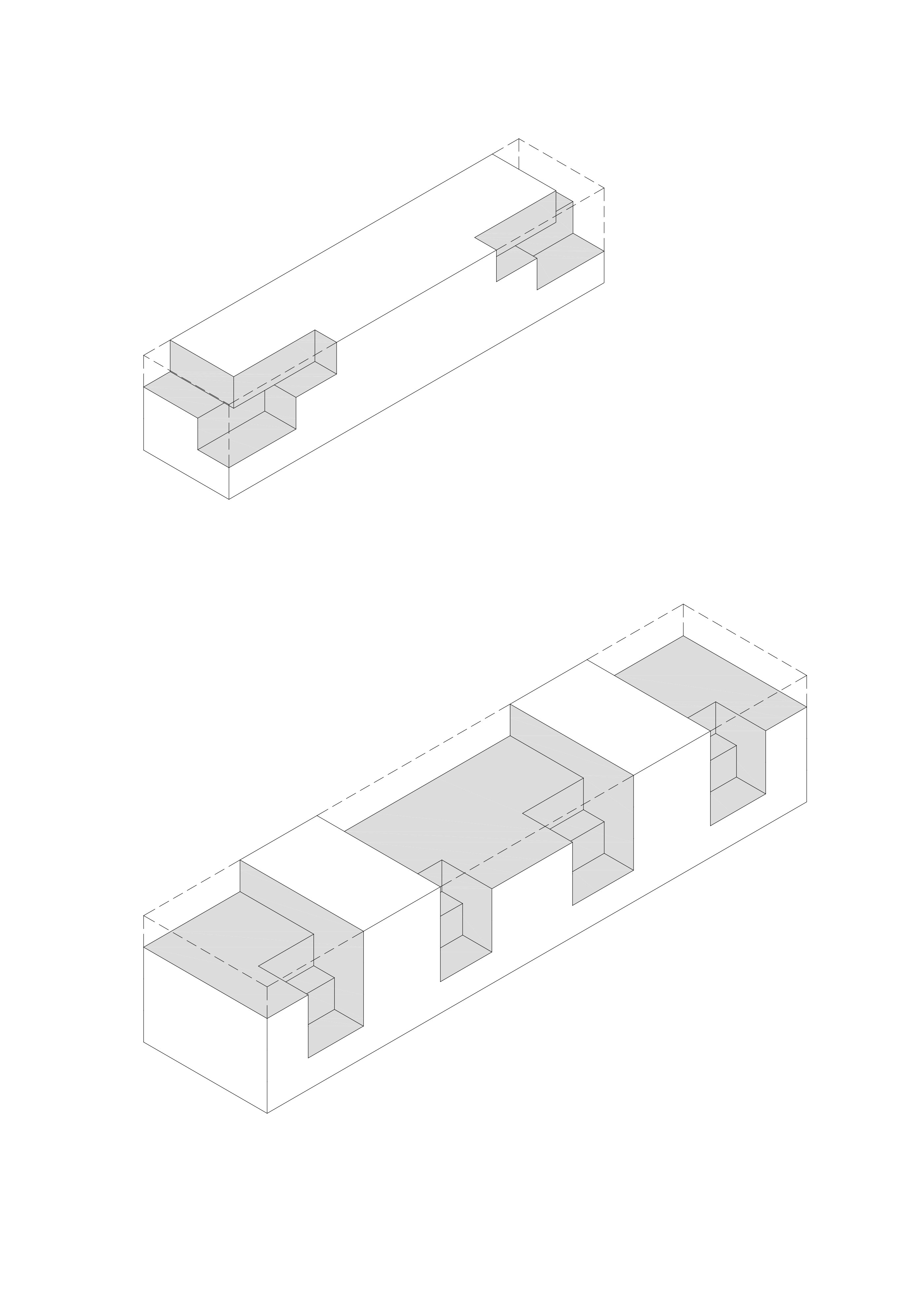


Salzburg’s periphery is characterized by heterogeneous fabric: without any transition whatsoever, large industrial structures border on neighborhoods with single-family homes. The low coefficient of density specified by the office of city planning (0.8) corresponds to two-story rowhouses. Our concept included, on the one hand, small, slender buildings that create a transition to the residential neighborhood, and, on the other, broad building massing in response to the dimensions of the area’s industrial structures. We proposed two different apartment types: flats facing at least two directions and two-story units of different widths.
invited competition,
1st prize
client:
Heimat Österreich
Team ARTEC Architekten:
Bettina Götz and Richard Manahl
project management: Gerda Polig
Gül Cakar, Irene Carlés Gaspar, Jun Wook Song
Stephan Lechner, Lisa Mayr, Emmanuel Parkmann
Héctor Farré Cortada, Sandra Crisafulli, Giulia Drago, Philip Feldbacher, Tobias Indermühle, Alexandar Marinov, Isabell Messner, Antonia Reichart, Rosalie Schweniger
competition: Gerda Polig, Eva Mair, Johannes Giselbrecht, Jun Wook Song
awards:
Architecture Prize of the State of Salzburg 2018, recognition
photography:
Lukas Schaller
landscape planning: Auböck + Kárász, Vienna
structural engineering: Ahmad – Aigner ZT GmbH, Salzburg
building services planning: TB Stampfer, Salzburg
electricity planning: ETS Elektrotechnik Salzmann, Salzburg
building physics: Zivilingenieur ARGE, Salzburg
start of planning: 2013
start of construction: 2015
completion: 2016
plot area: 15.384 m²
built-up area: 4.722 m²
gross floor area: 12.913 m²
effective floor area: 9.327 m²
enclosed space: 38.411 m³
139 flats, social housing