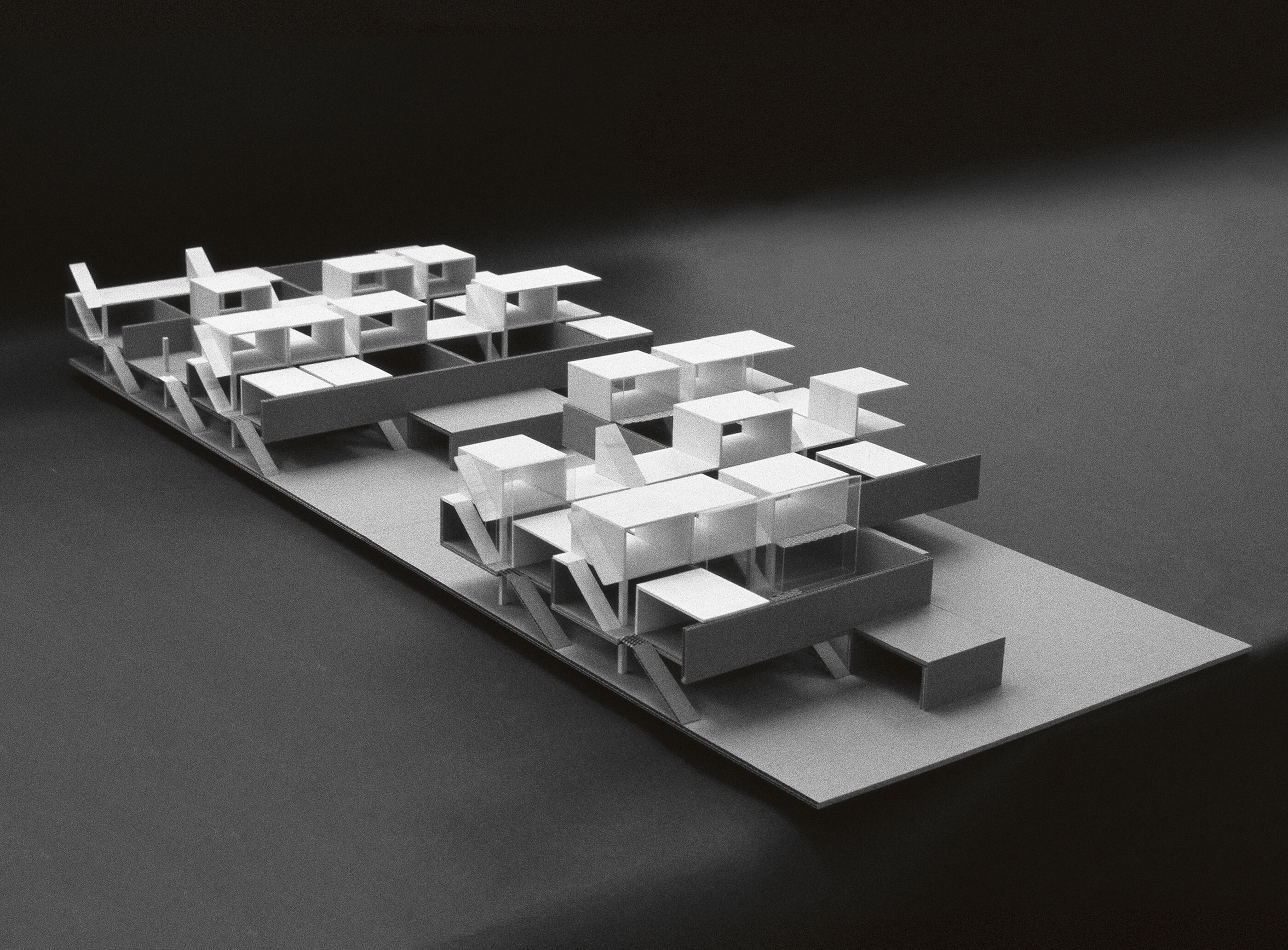





A concept for a framework for living with a 10 × 10 meter basic grid was developed for a site on Vienna’s periphery. The housing units are densely arranged; as many as five units are grouped together in immediate proximity. From the streets running from east to west across the site, one drives underneath the raised ground level to one’s unit and enters it directly from below – from the parking space.
competition
ARTEC Architekten together with Theo Lang
Team ARTEC Architekten:
Bettina Götz and Richard Manahl
photography:
ARTEC Architekten
ARTEC. Plan Modell Foto. Architekturforum Tirol, May 1995. exhibition catalogue