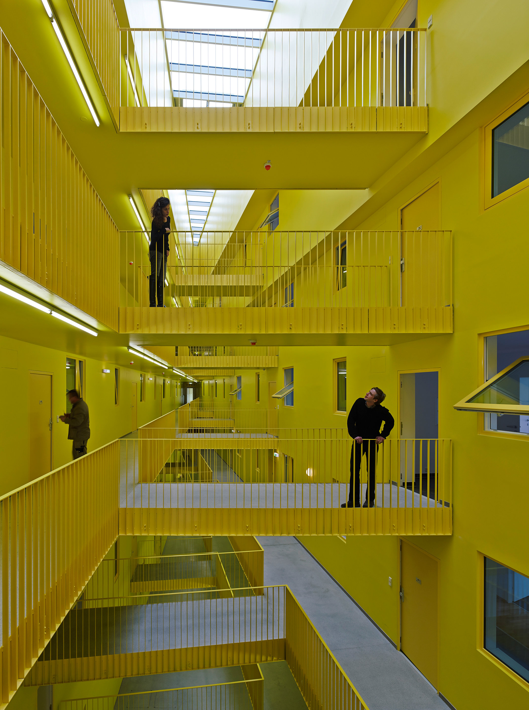
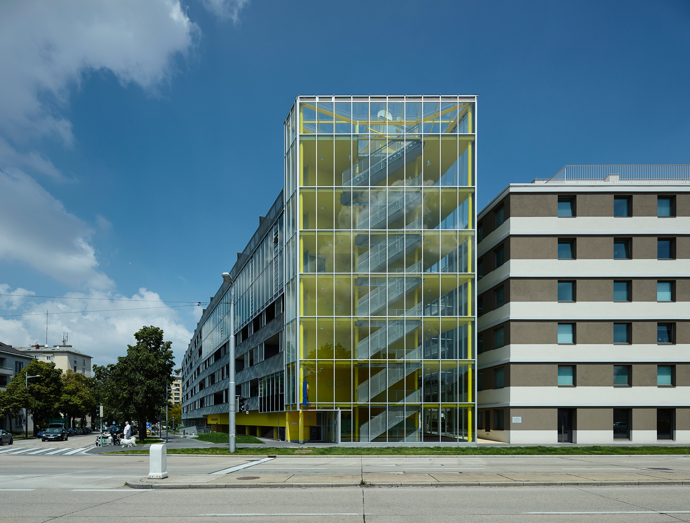
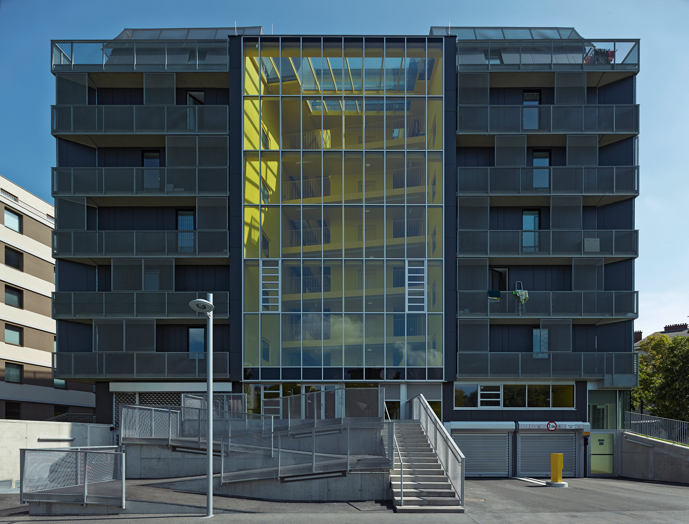
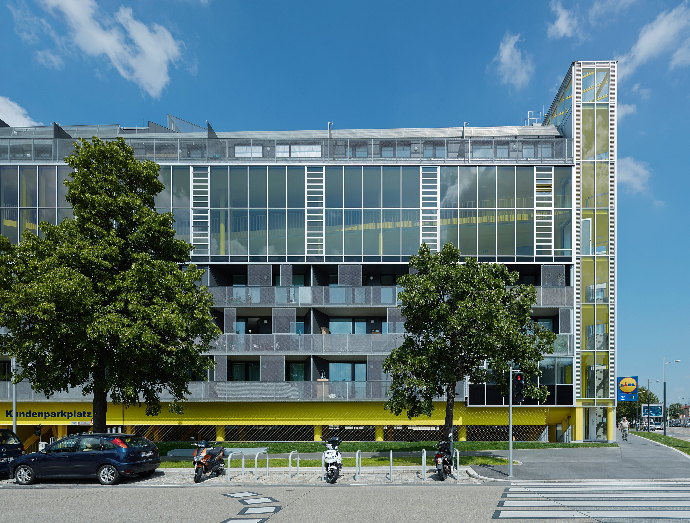
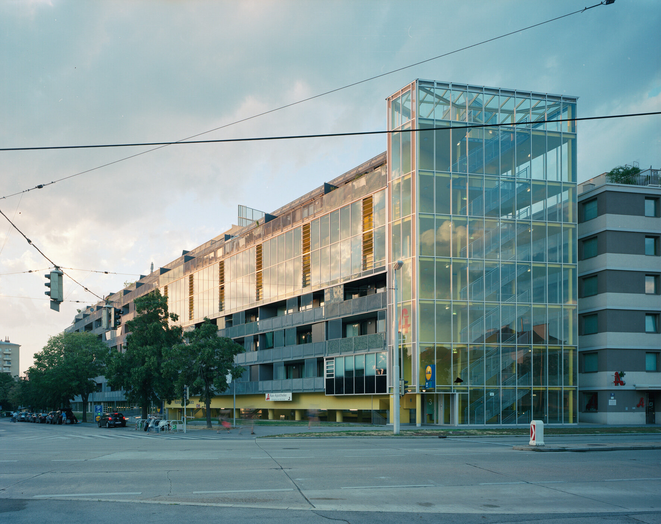
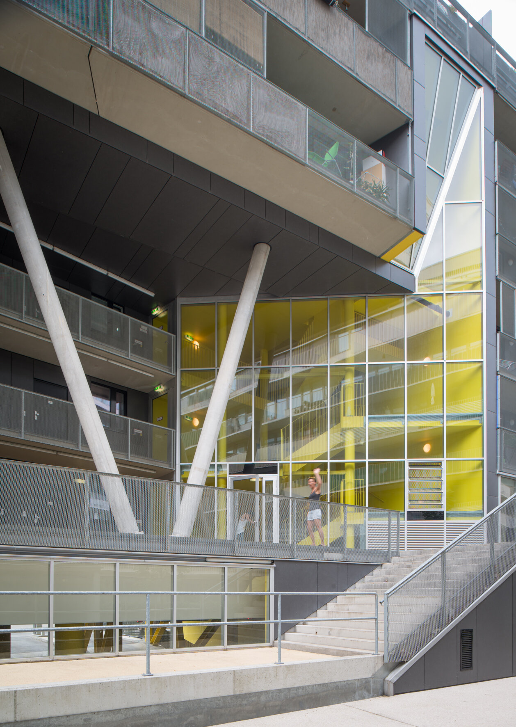
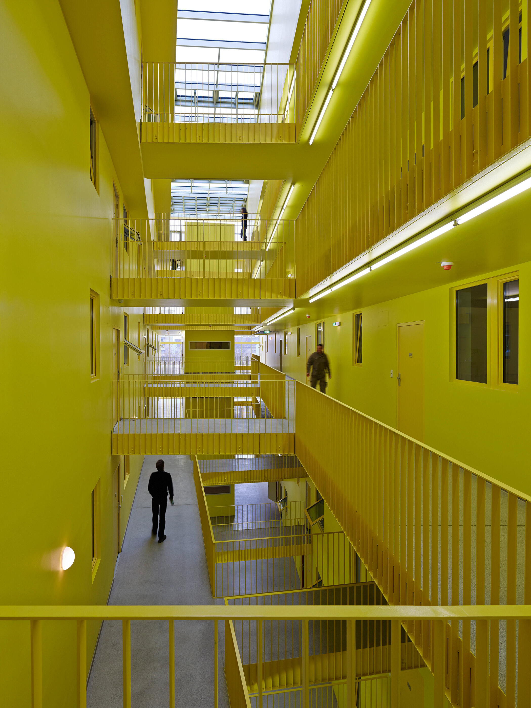
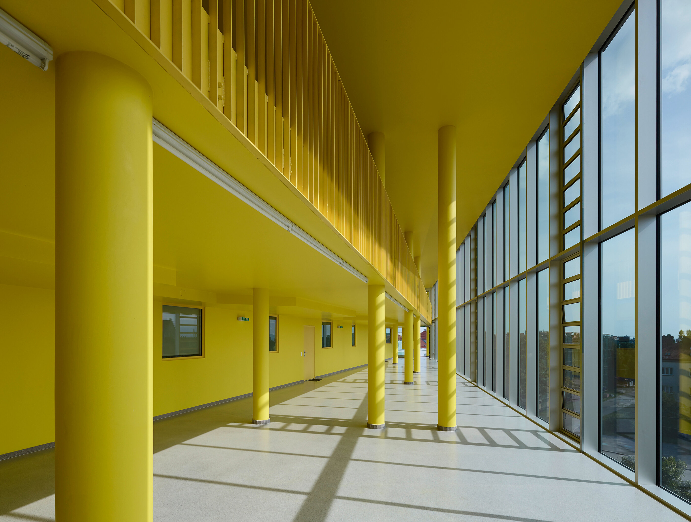
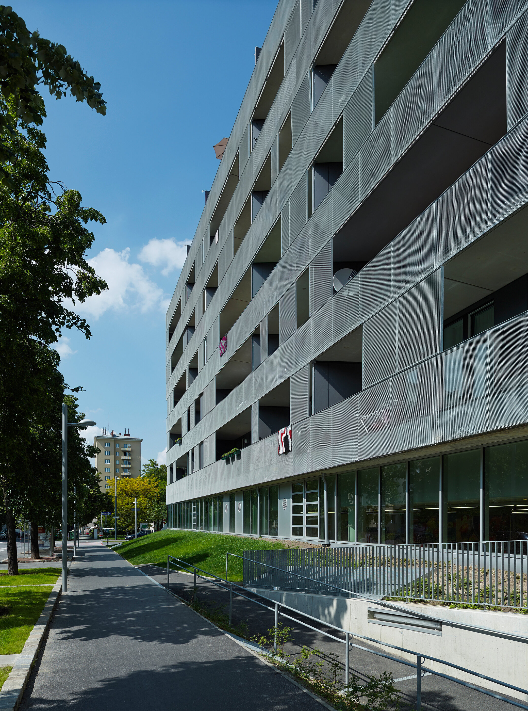
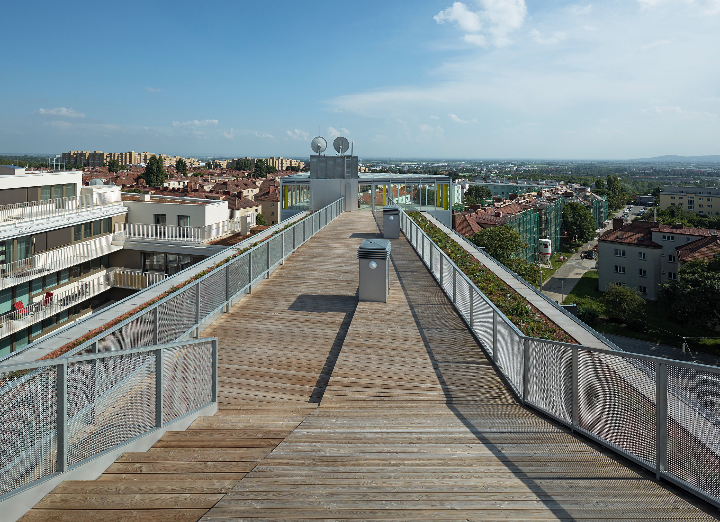
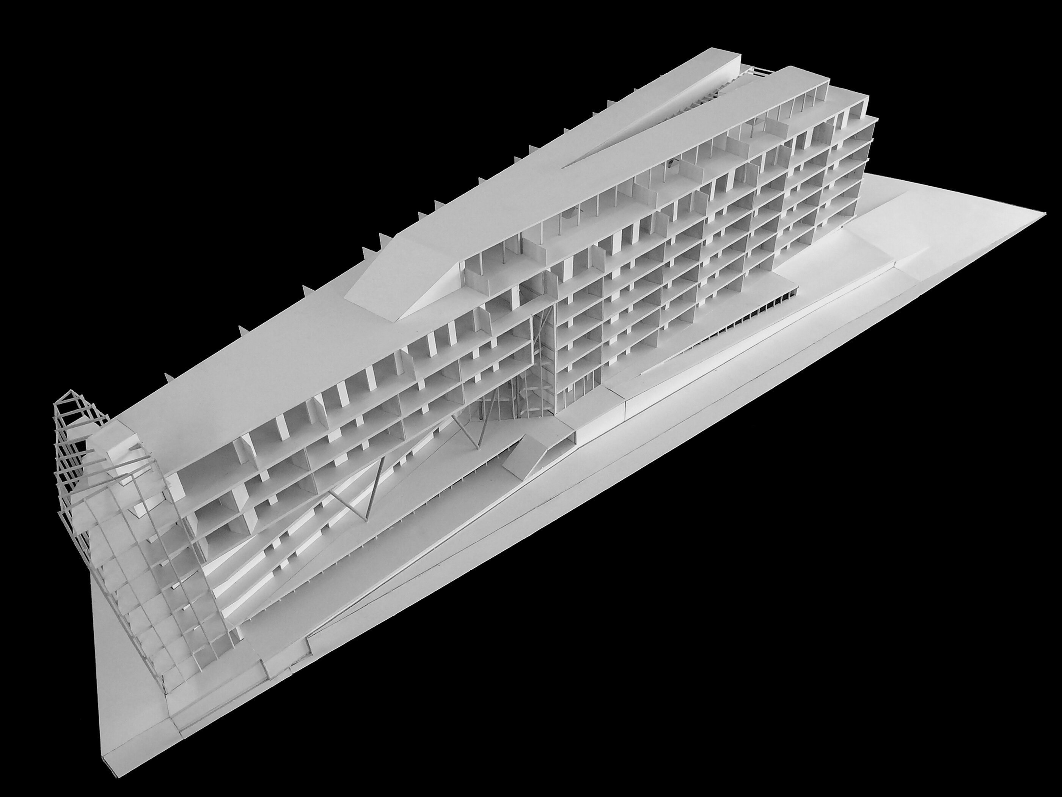
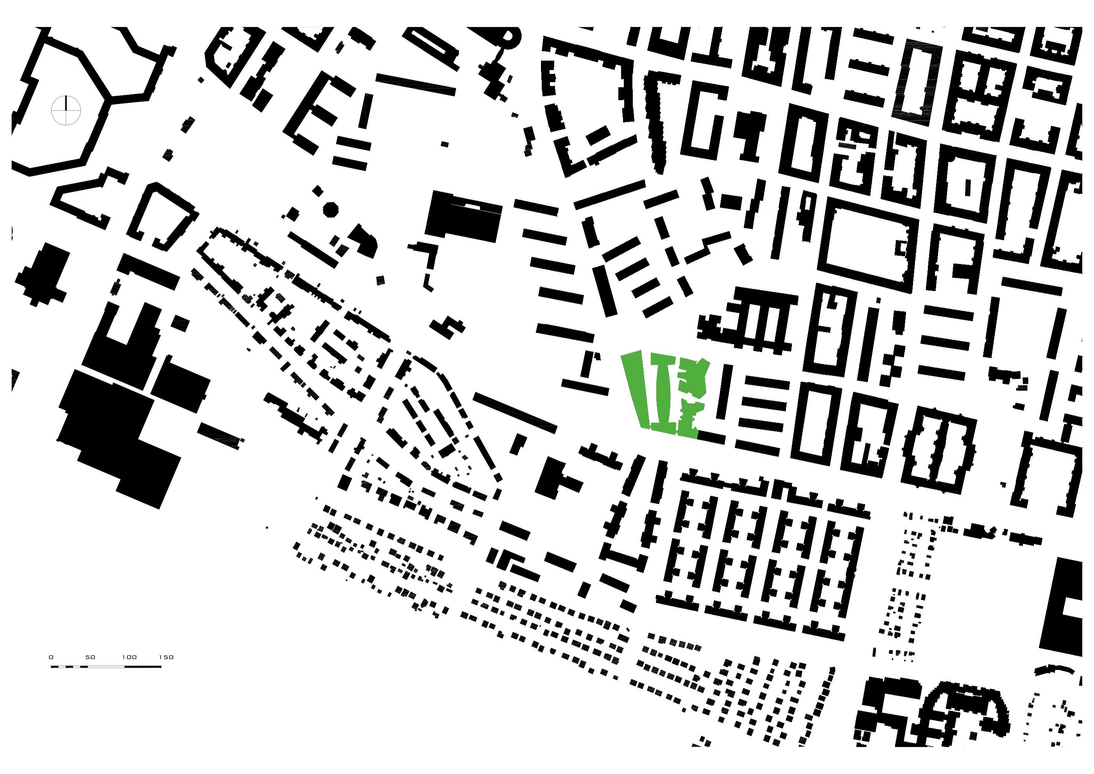
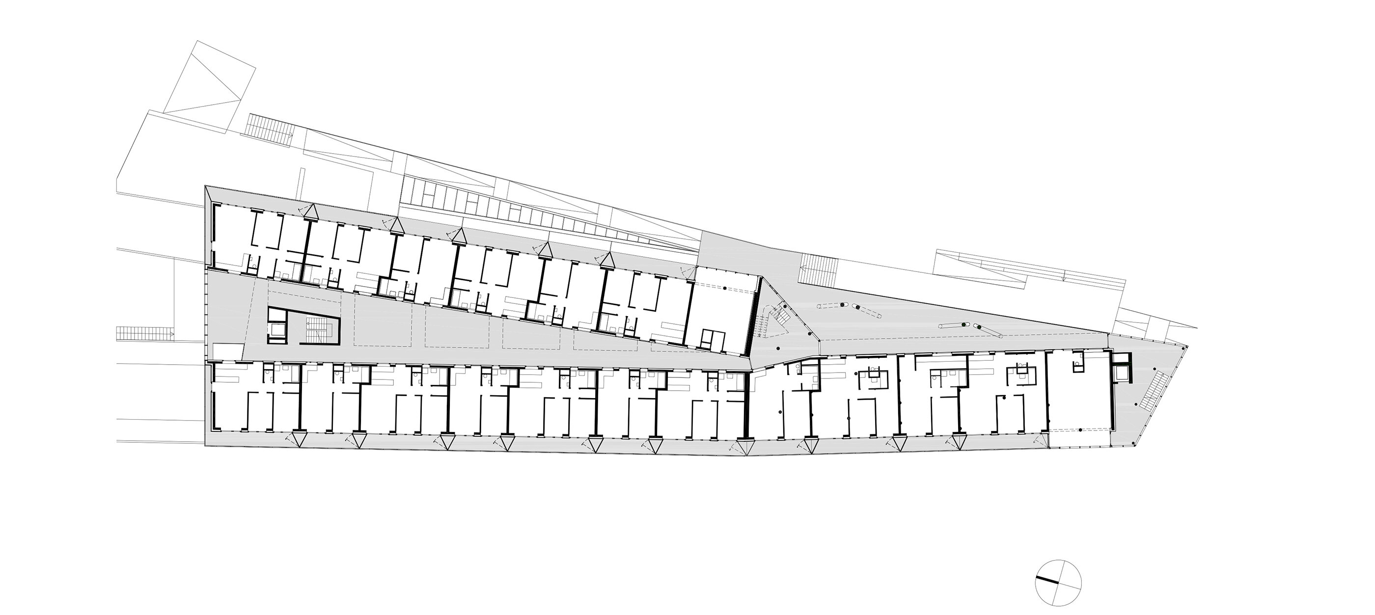
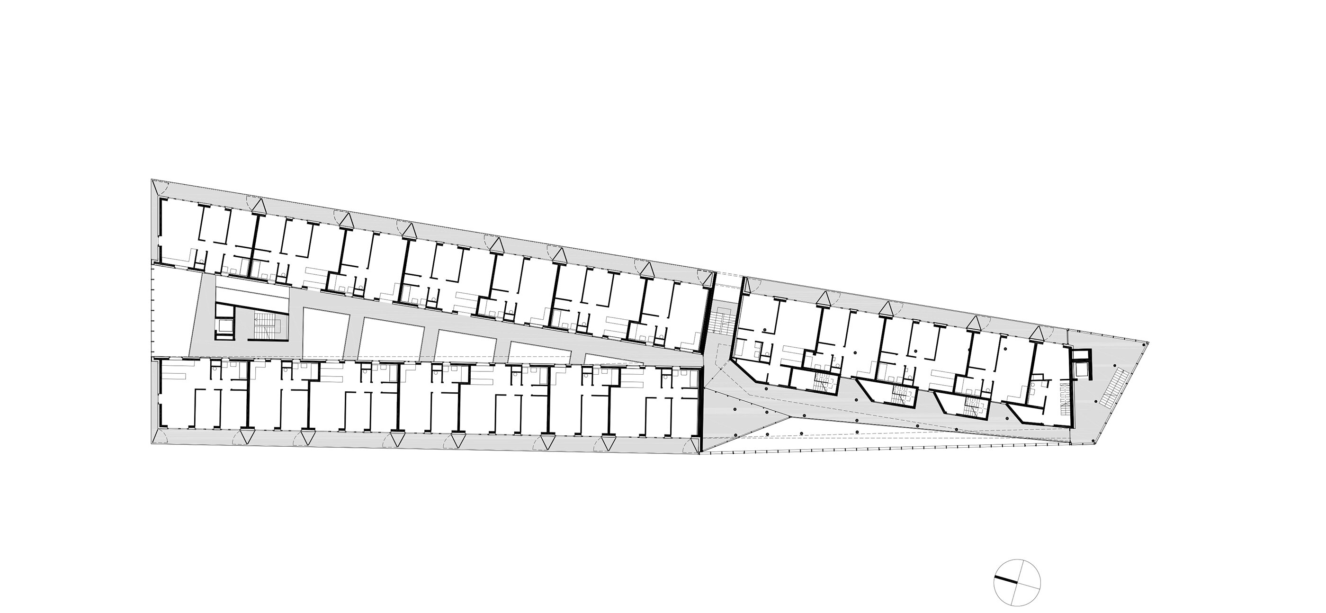
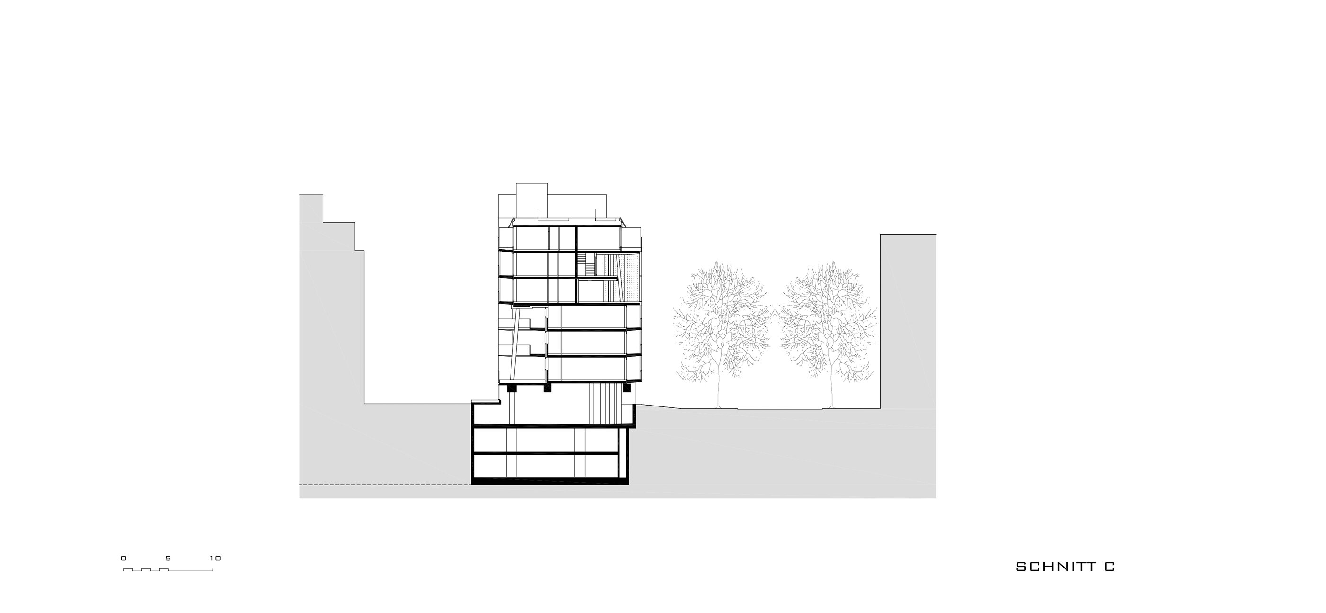
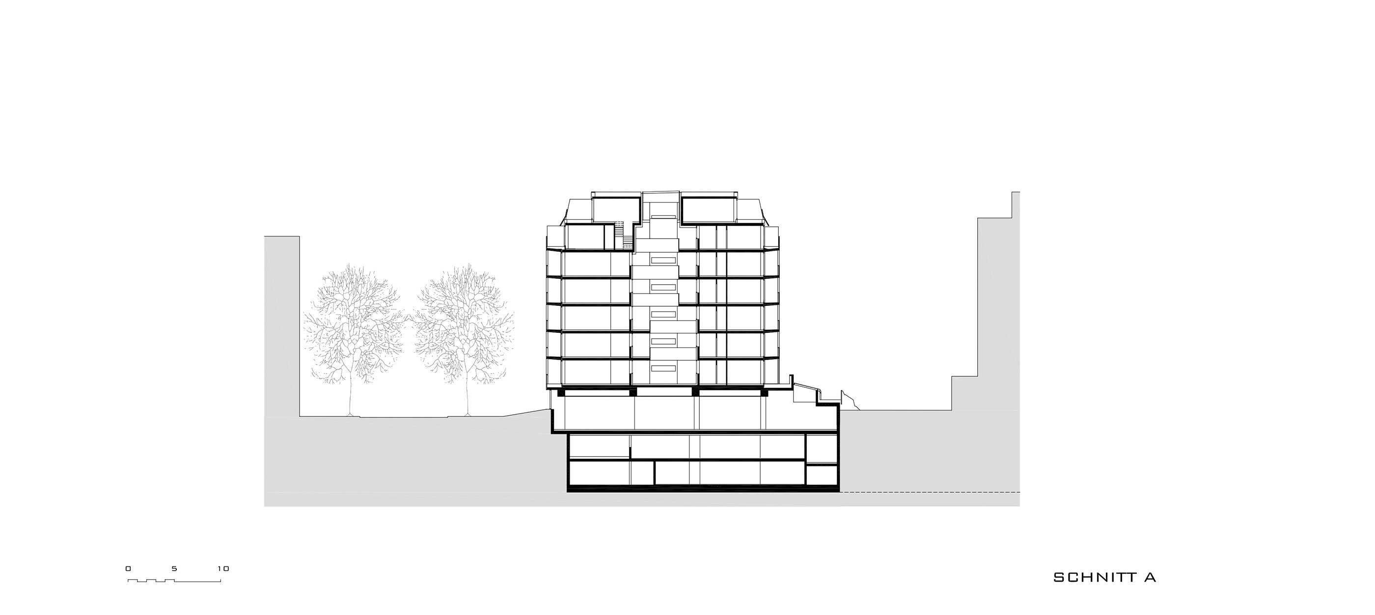
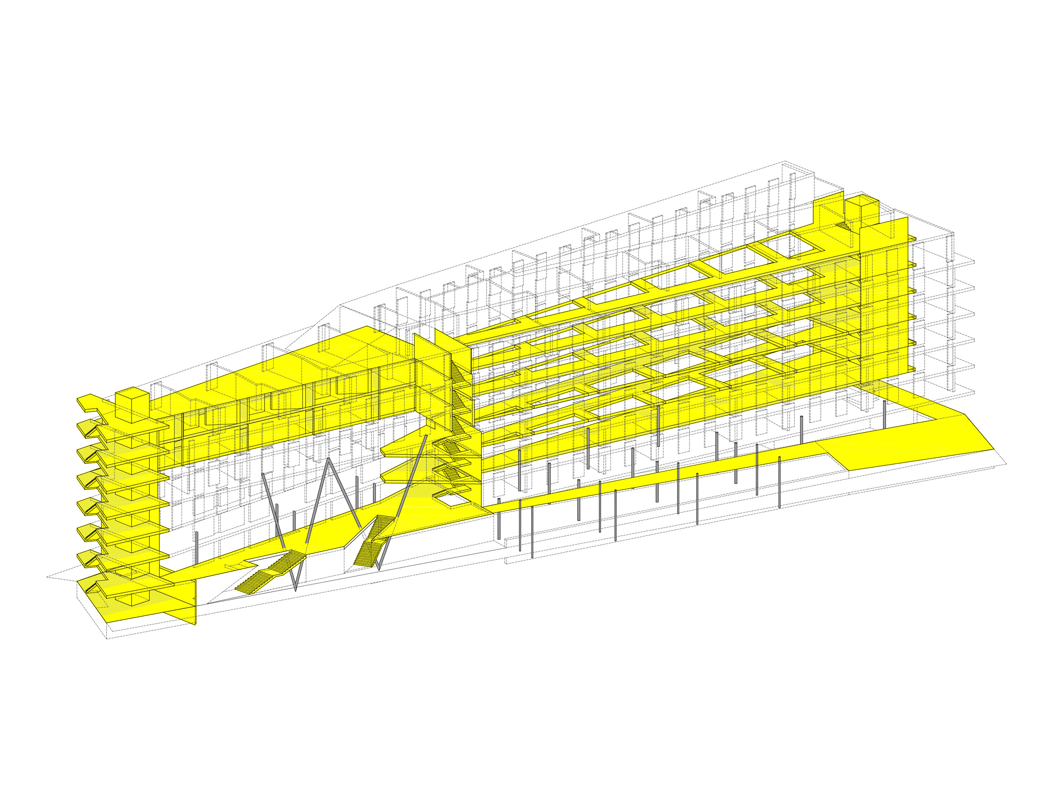
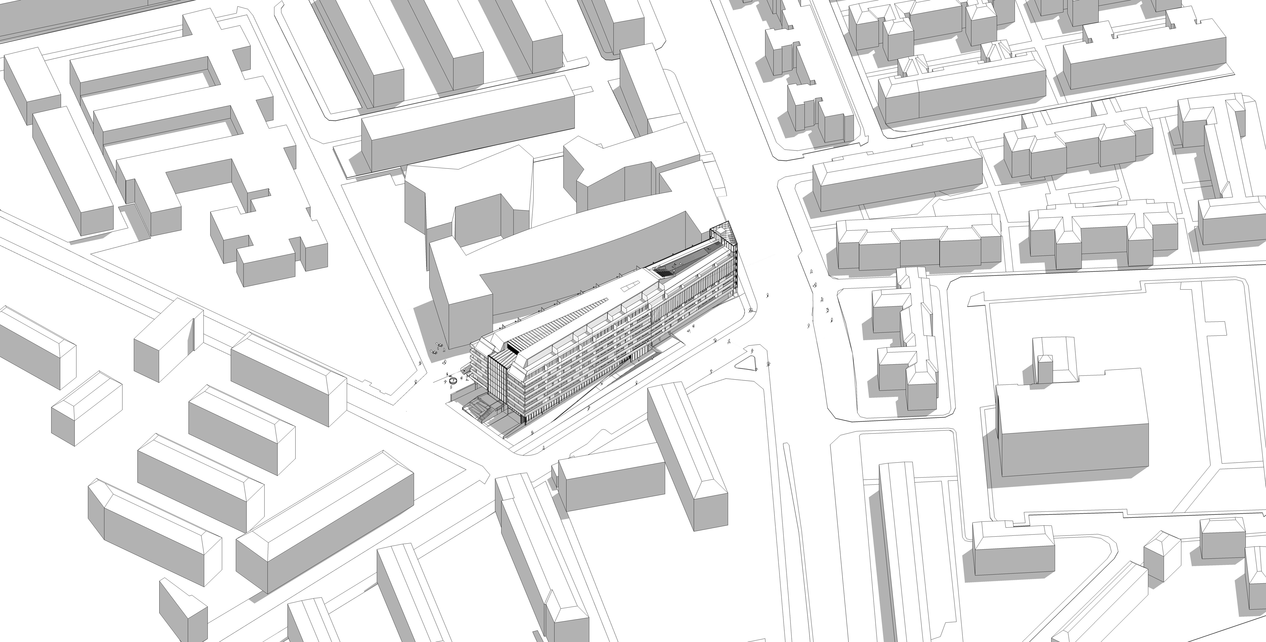
A stance shared by three architecture firms determines the city-planning concept for the development of Raxstraße, while the building massing is developed by each office independent of the others. This gives rise to a streetward appearance varied in character and to compelling outdoor spaces between the buildings. The permeability of the site to the public and the varied placement of the shared amenities play a role in creating a sense of identity and contribute to social cohesion with the surroundings. Our building was conceived of as a framework for neutral use. Non-load-bearing partition walls and a ceiling height of 2.60 meters on the upper levels facilitate future conversions. Two cores at the ends nearest the streets contain the main circulation; these are linked by halls (which receive daylight from above) and by broad corridor zones. The ground level´s ceiling height is 4.40 meters, an enhancement of the commercial zone. The roof is accessible to all residents and takes the form of a lushly planted sun deck.
client:
win4wien
urban developement, overall project:
ARTEC Architekten, Architekt Krischanitz, Lainer+Partner
Team ARTEC Architekten:
Bettina Götz and Richard Manahl
project management: Gerda Polig
Heinrich Büchel, Johannes Giselbrecht, Michael Ivancsics, Ronald Mikolics, Michael Murauer, Björn Wilfinger, Anna-Maria Wolf
visuals: Jun Wook Song
models: Gül Cakar, Teresa Klestorfer
competition:
Heinrich Büchel, Johannes Giselbrecht, Michael Murauer
models: Wolf Deucker, Kathrin Schelling
photography:
Lukas Schaller
Bruno Klomfar
ARTEC Architekten (models)
landscape planning: Auböck + Kárász, Vienna
structural engineering, building services: Mischek Ziviltechniker GmbH, Vienna
building physics: Schöberl + Pöll, Vienna
fire protection planning: Alexander Kunz, Maria Enzersdorf
traffic planning: Rosinask + Partner, Vienna
start of planning: 2008
start of construction: 2010
completion: 2012
110 flats (social housing, financed independently)
plot area: 12.824 m2 (overall project ARTEC / Krischanitz / Lainer)
built-up area: 2.337 m2
gross floor area: 13.894 m2 (above-ground)
effective floor area in total: 10.043 m2, retail area: 1.836 m2, 110 apartments: 8.207 m²
density of buildings: 3,35 (overall project, all 3 components ARTEC/Krischanitz/Lainer)
Die Presse, Spektrum, Vienna, 13. 4. 2013. Christian Kühn: "Licht von unten"
*pdf*
www.diepresse.com
Architektur Aktuell, Vienna, 5. 2014, Nr. 410. Isabella Marboe: "Leuchtturm mit Aussicht“
*pdf*
www.architektur-aktuell.at
ORIS 88, 2014. ORIS d.o.o., Zagreb. “New programs make new architecture possible”
*pdf*
l’industria delle construcioni, no 456, Luglio – Agosto 2017, Edilstampa, Roma
H.O.M.E, Mai 2015, Vienna. Daniela Jasch: „Wohnen ist Leben“
Ernst A. Plischke Preis 2014, Ernst A. Plische Gesellschaft (Herausgeber), Müry Salzmann Verlag, Salzburg, 2014
a+u, nr. 525, Juni 2014
Archithese 5. 2013, Zurich. Florian Dreher: “Big and Cool. Wohnmaschine oder Groundscraper”