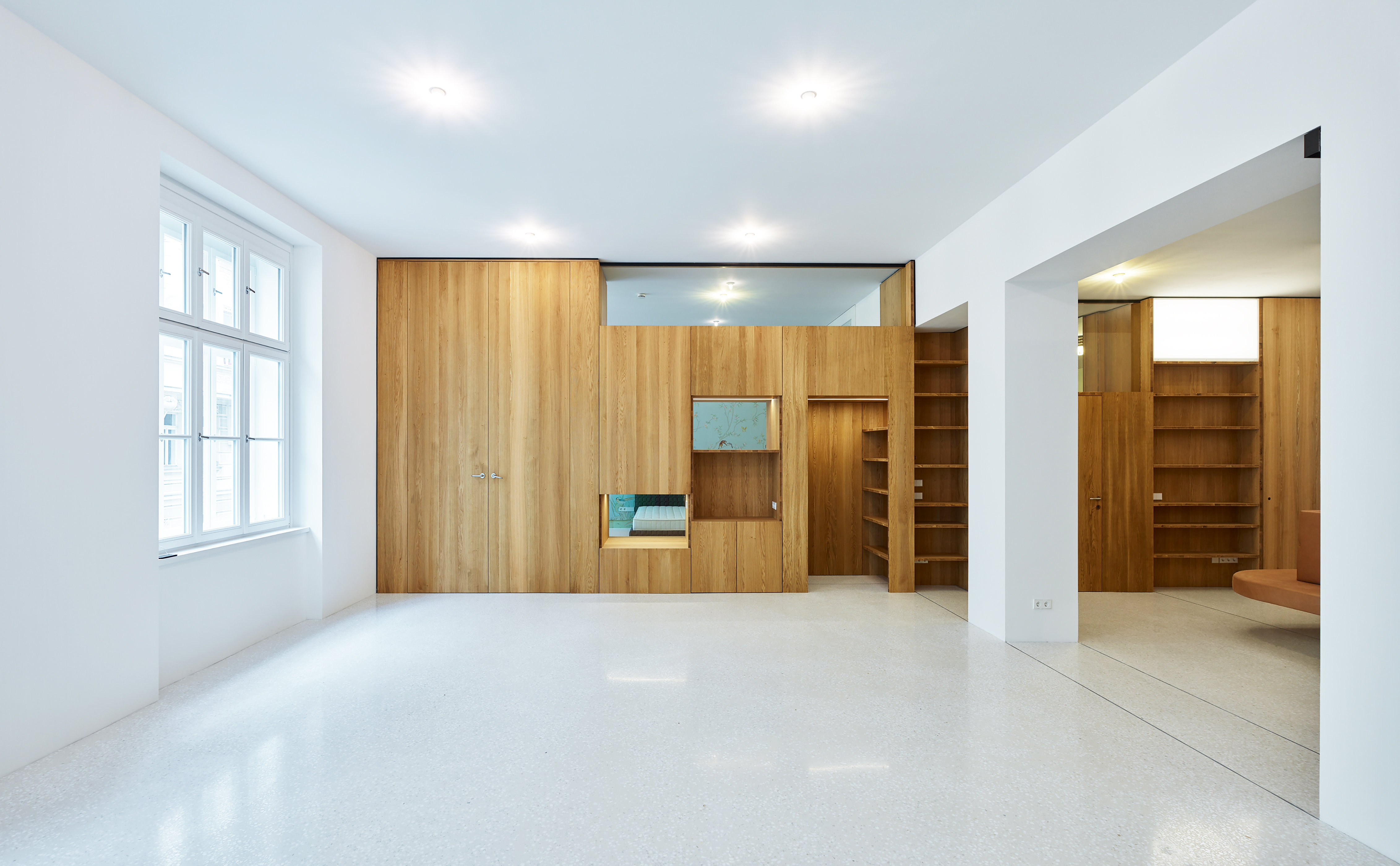













A stance shared by three architecture firms determines the city-planning concept for the development of Raxstraße, while the building massing is developed by each office independent of the others. This gives rise to a streetward appearance varied in character and to compelling outdoor spaces between the buildings. The permeability of the site to the public and the varied placement of the shared amenities play a role in creating a sense of identity and contribute to social cohesion with the surroundings. Our building was conceived of as a framework for neutral use. Non-load-bearing partition walls and a ceiling height of 2.60 meters on the upper levels facilitate future conversions. Two cores at the ends nearest the streets contain the main circulation; these are linked by halls (which receive daylight from above) and by broad corridor zones. The ground level´s ceiling height is 4.40 meters, an enhancement of the commercial zone. The roof is accessible to all residents and takes the form of a lushly planted sun deck.
client:
Eva Presenhuber, Zurich
Team ARTEC Architekten:
Bettina Götz and Richard Manahl
Irene Carlés Gaspar
Héctor Farré Cortada, Sandra Crisafulli,
Philipp Feldbacher, Stefan Lechner, Lisa Mayr, Isabell Messner, Jun Wook Song
photography:
Bruno Klomfar
CUBE Wien, 02 | 19. "Kunst statt Akten"
https://www.cube-magazin.de/magazin/wien/artikel/kunst-statt-akten