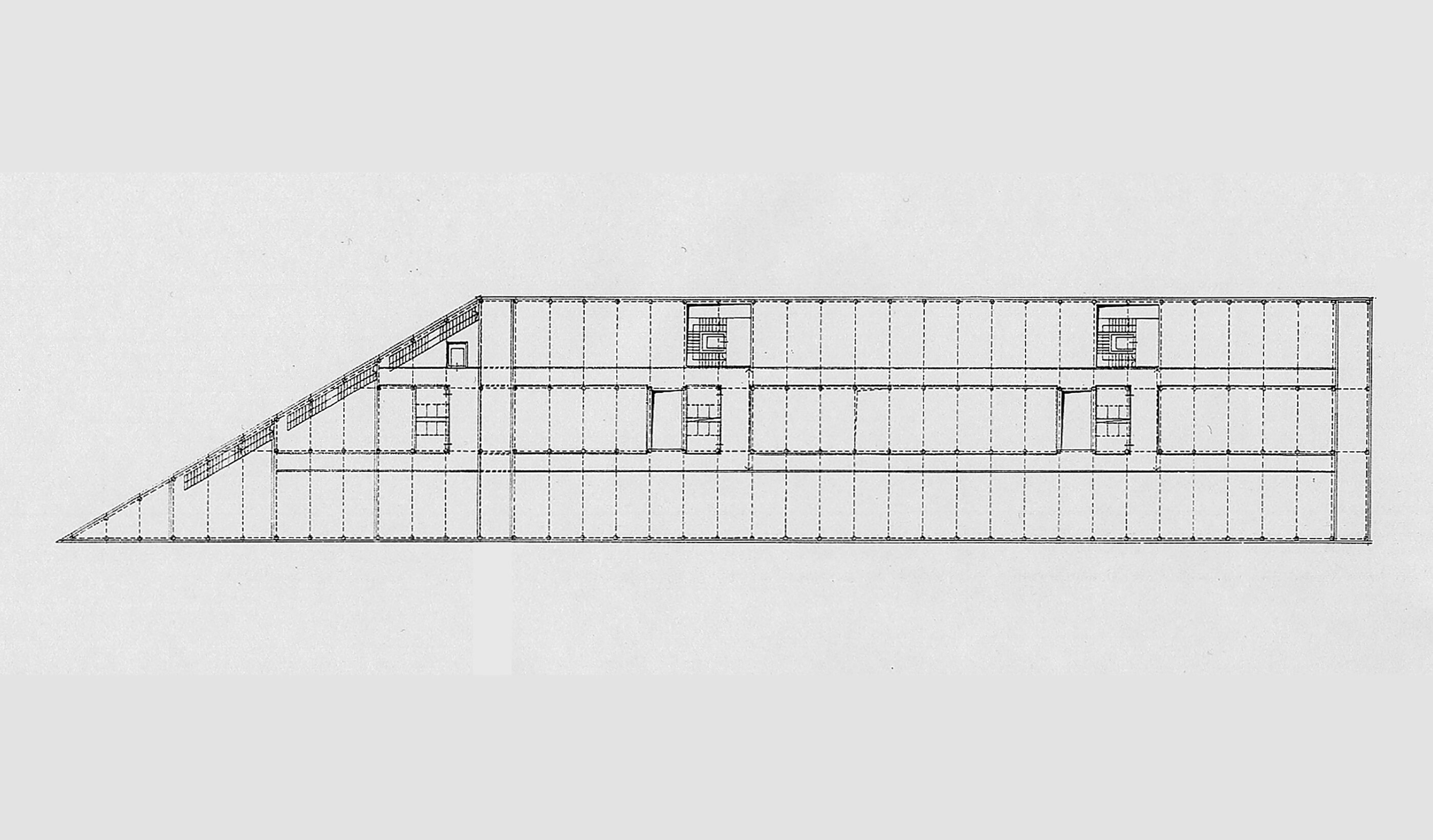








The research and laboratory building along with the library of Graz Medicine University that is attached to it, stands to the east of Stiftingtalstraße, which at that time was on the periphery of the grounds of the Landeskrankenhaus (Regional Hospital). This special setting together with the position on a curve in the road makes it possible to give the structurally simple skeleton frame building with its repetitive facade elements and openings a striking form by employing just a few design means.
The rectangular part of the building with an open spatial structure has openings in the floor slabs at the two short ends of the building that connect the different storeys and extend across the depth of the building, while towards the centre, there are vertical light shafts. The building services are housed inside the building shell, in the roof that slopes upwards, towards the north. Adjoining it, to the south, is the library, located in the end of the building that faces towards the city. The floor slabs in the library step back as the building rises in height, flanked by a cascading staircase. The character of the building would have been both succinct and striking.
invited competition
client:
LKH Graz
Team ARTEC Architekten:
Bettina Götz and Richard Manahl
photograhy:
Herbert Schwingenschlögel (model)
Wettbewerbe, Wien, Nr. 178 / 179 / 180, 1999