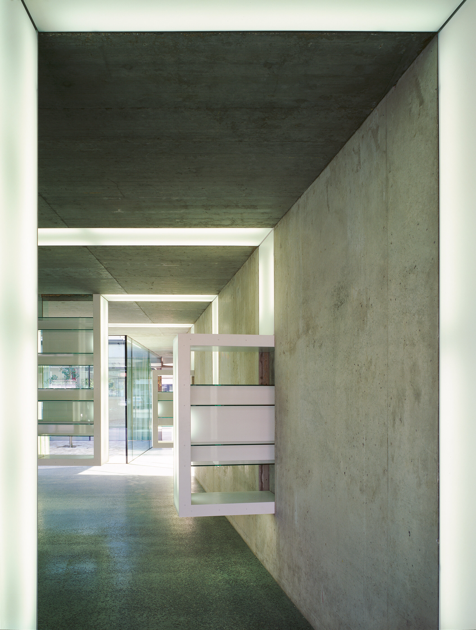
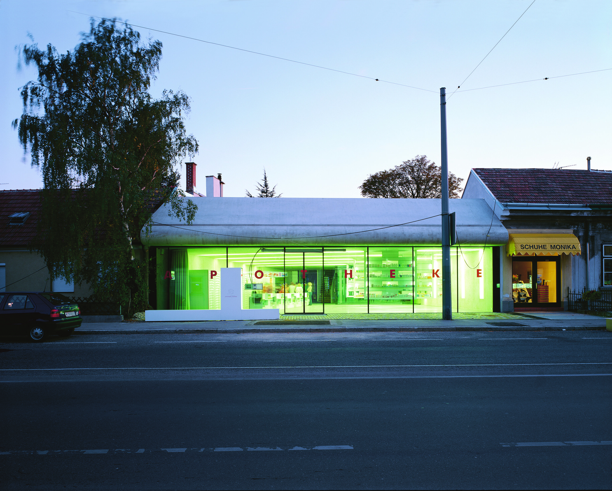
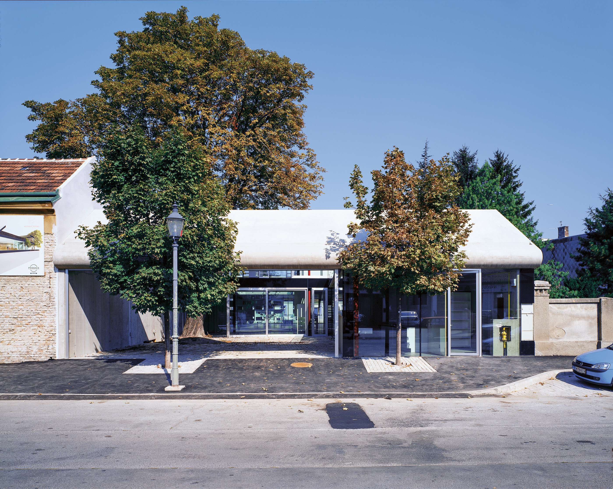
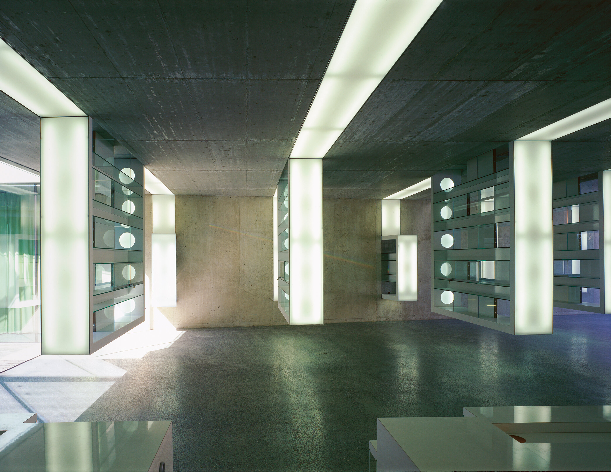
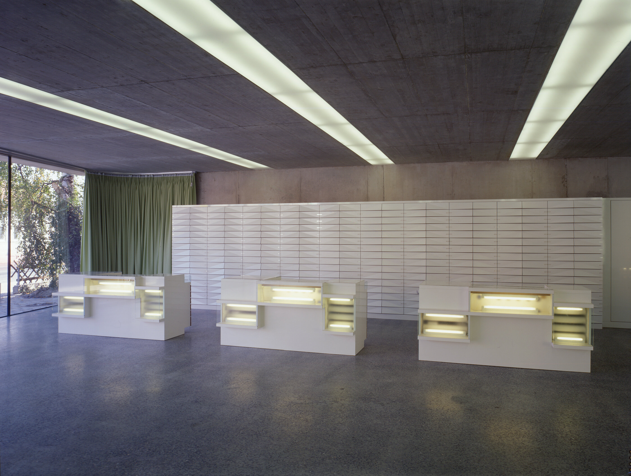
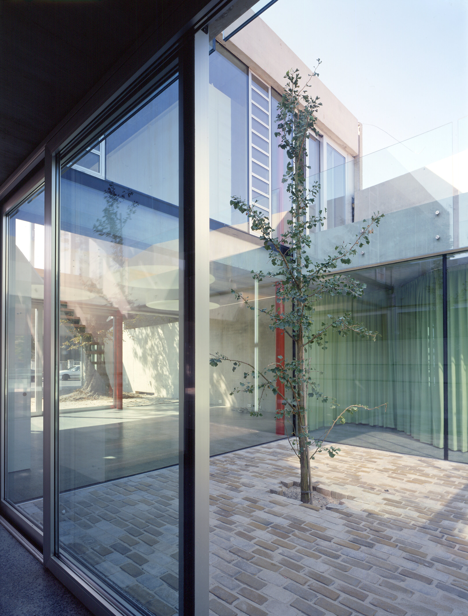
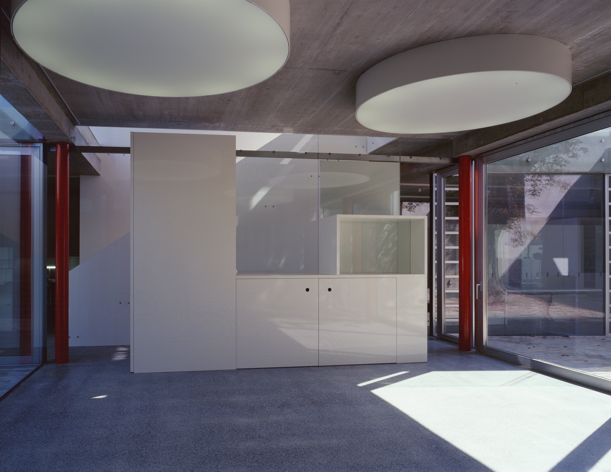
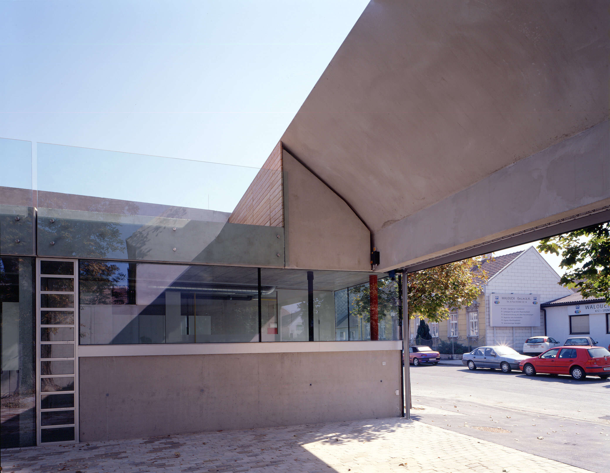
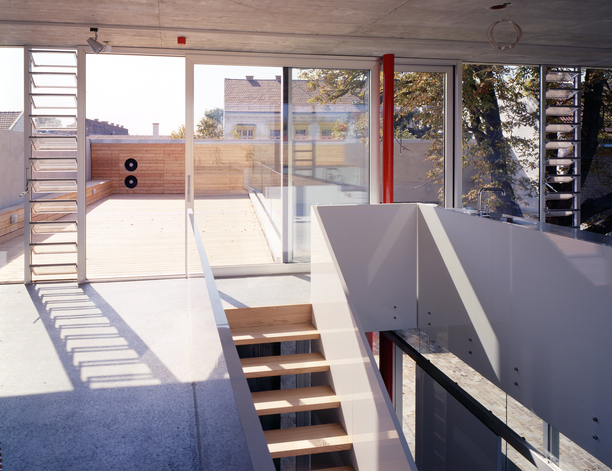
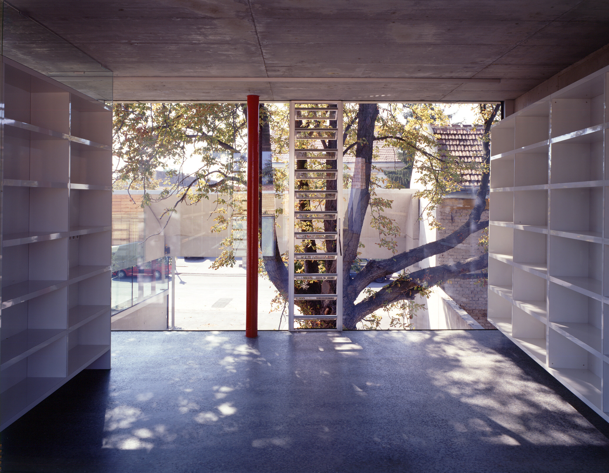
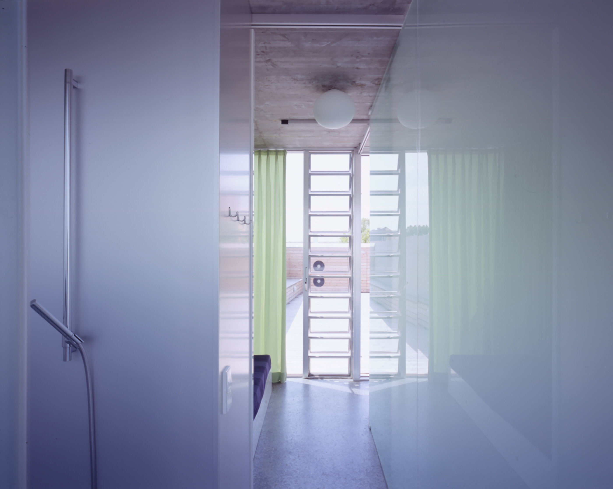
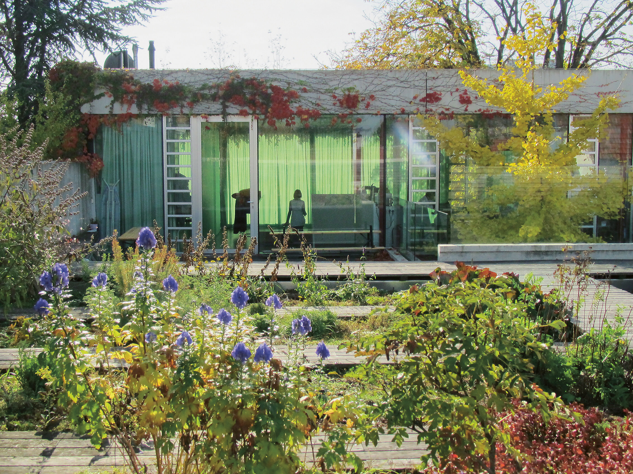
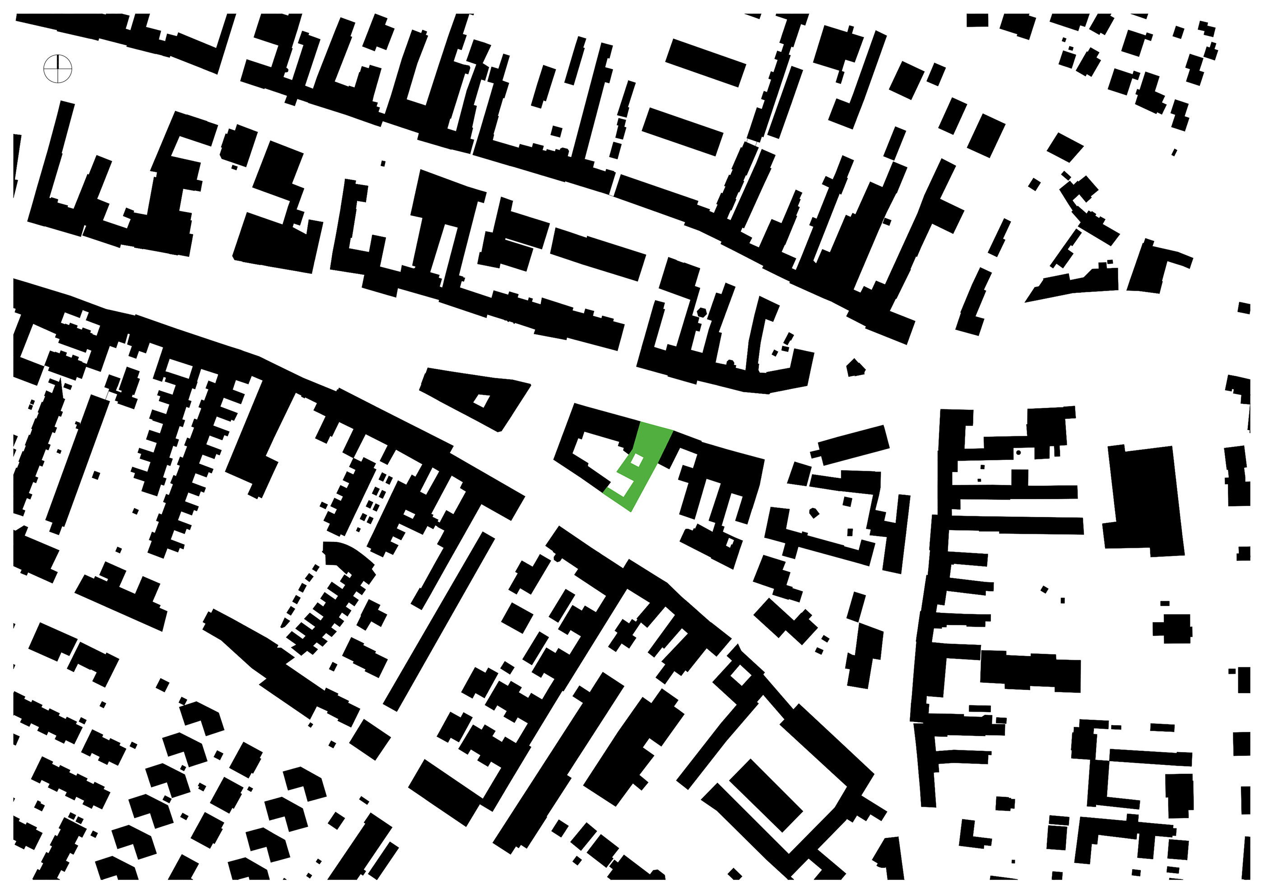
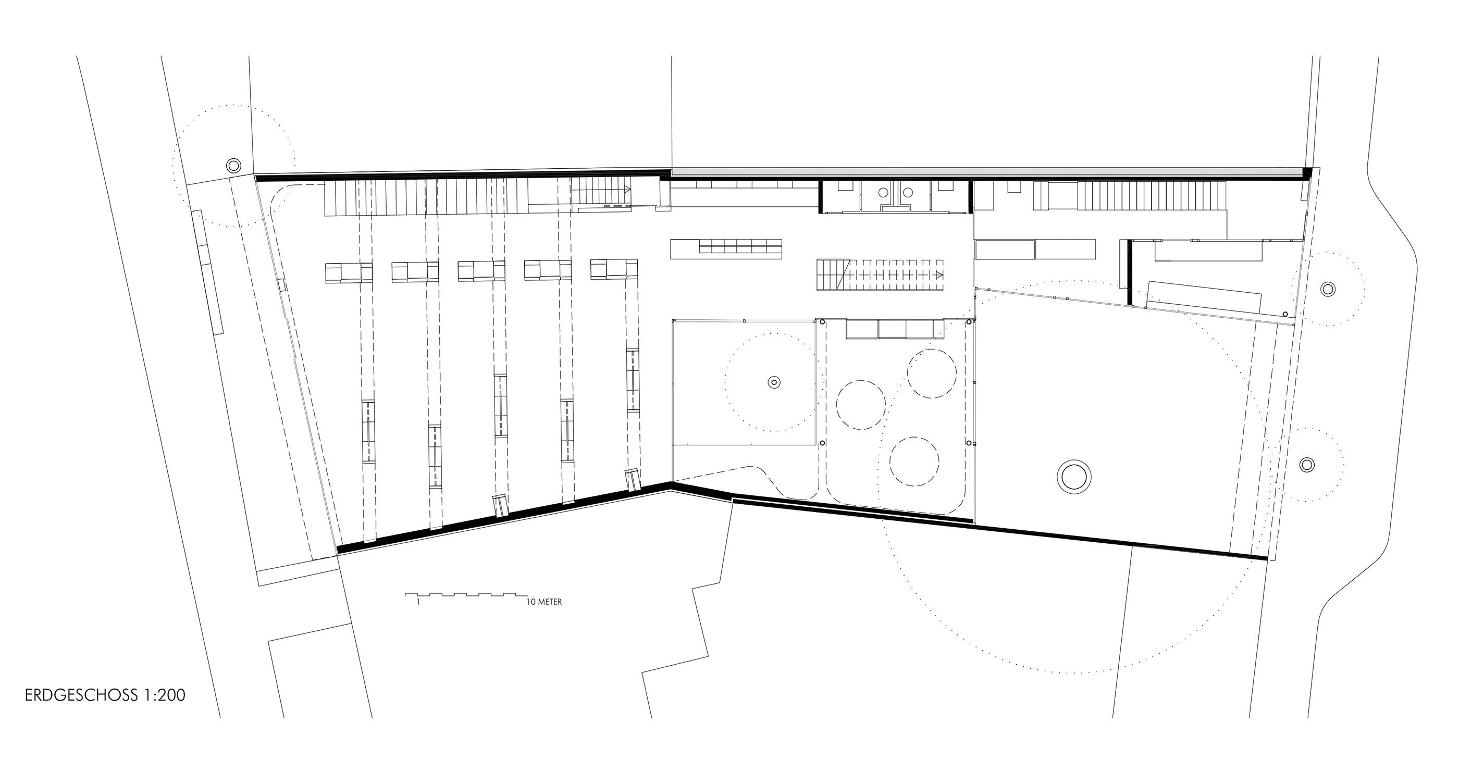
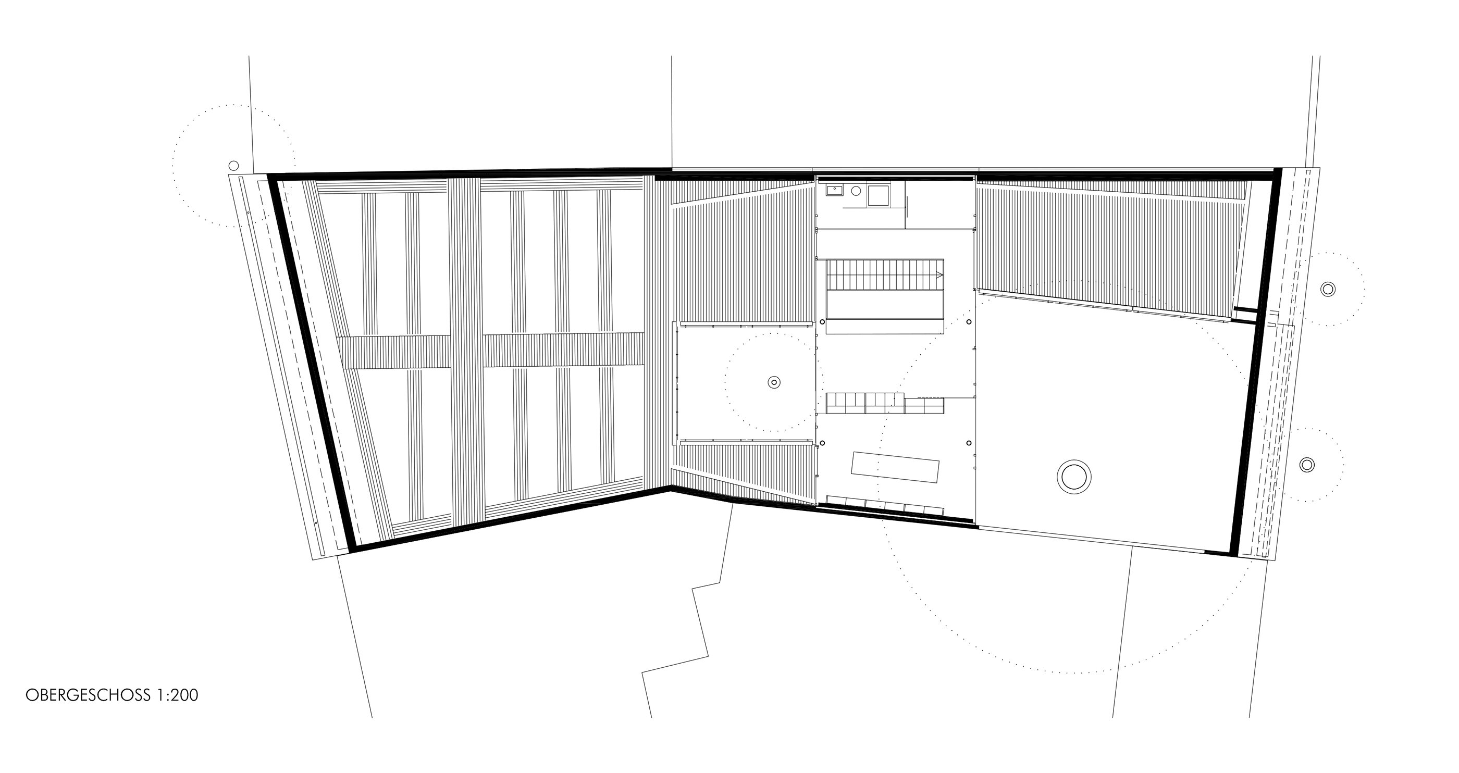
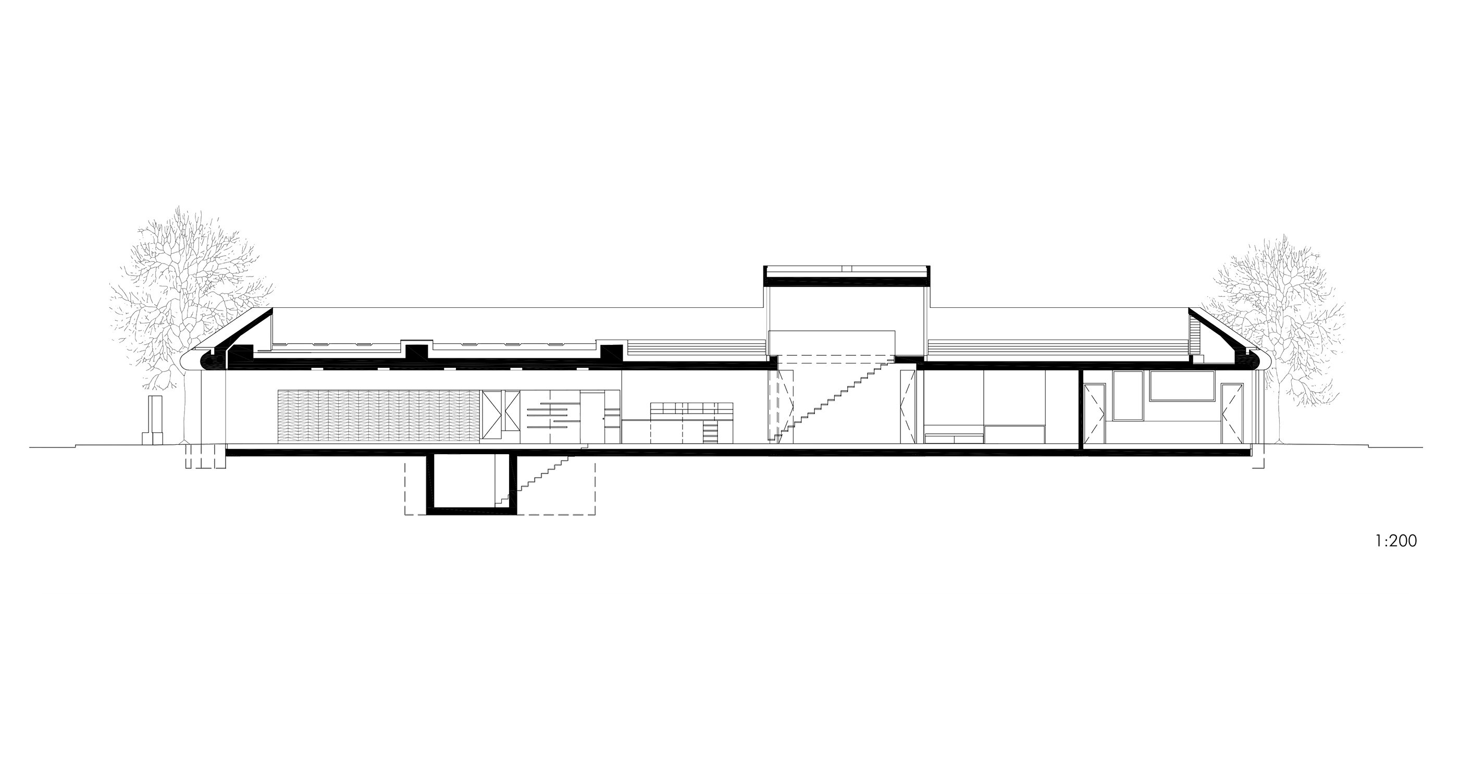
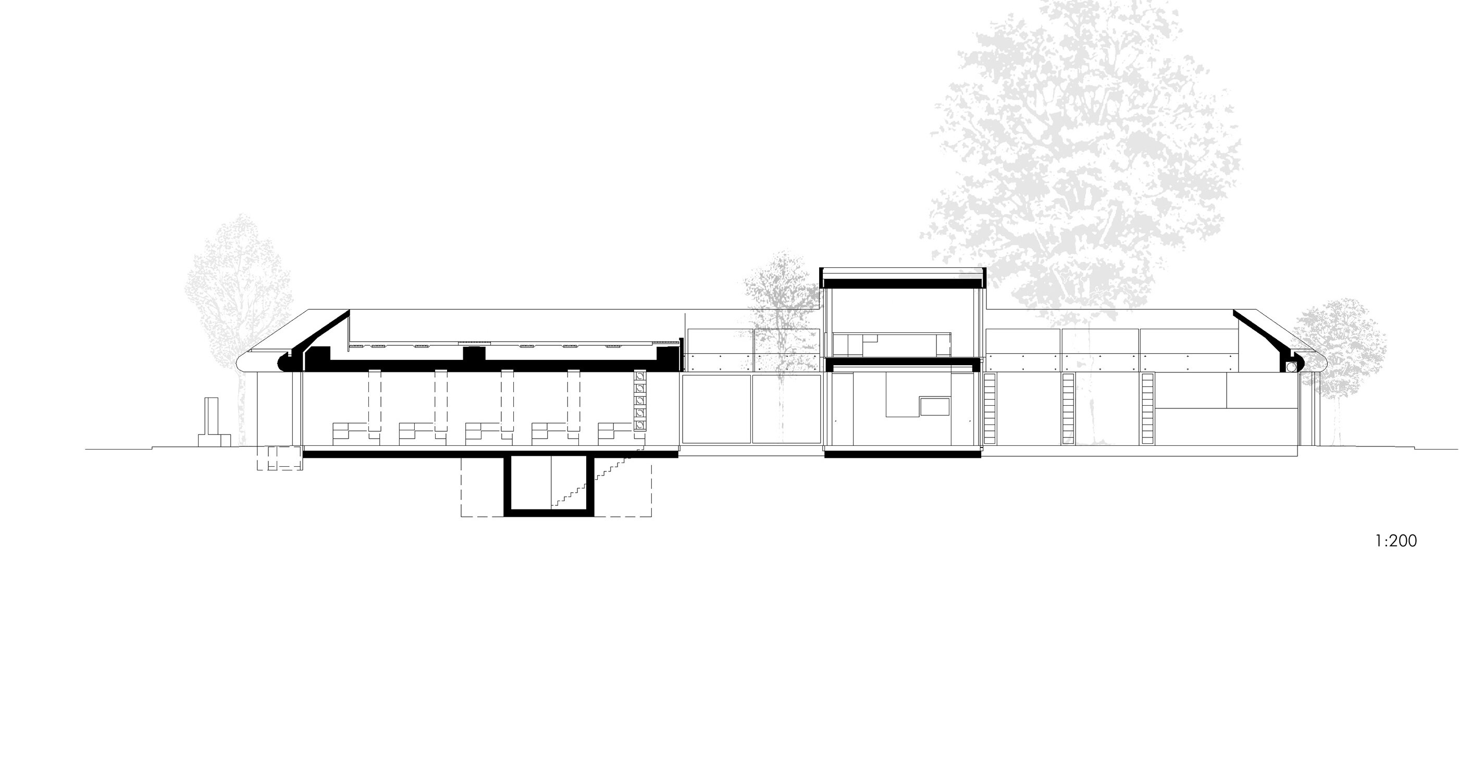
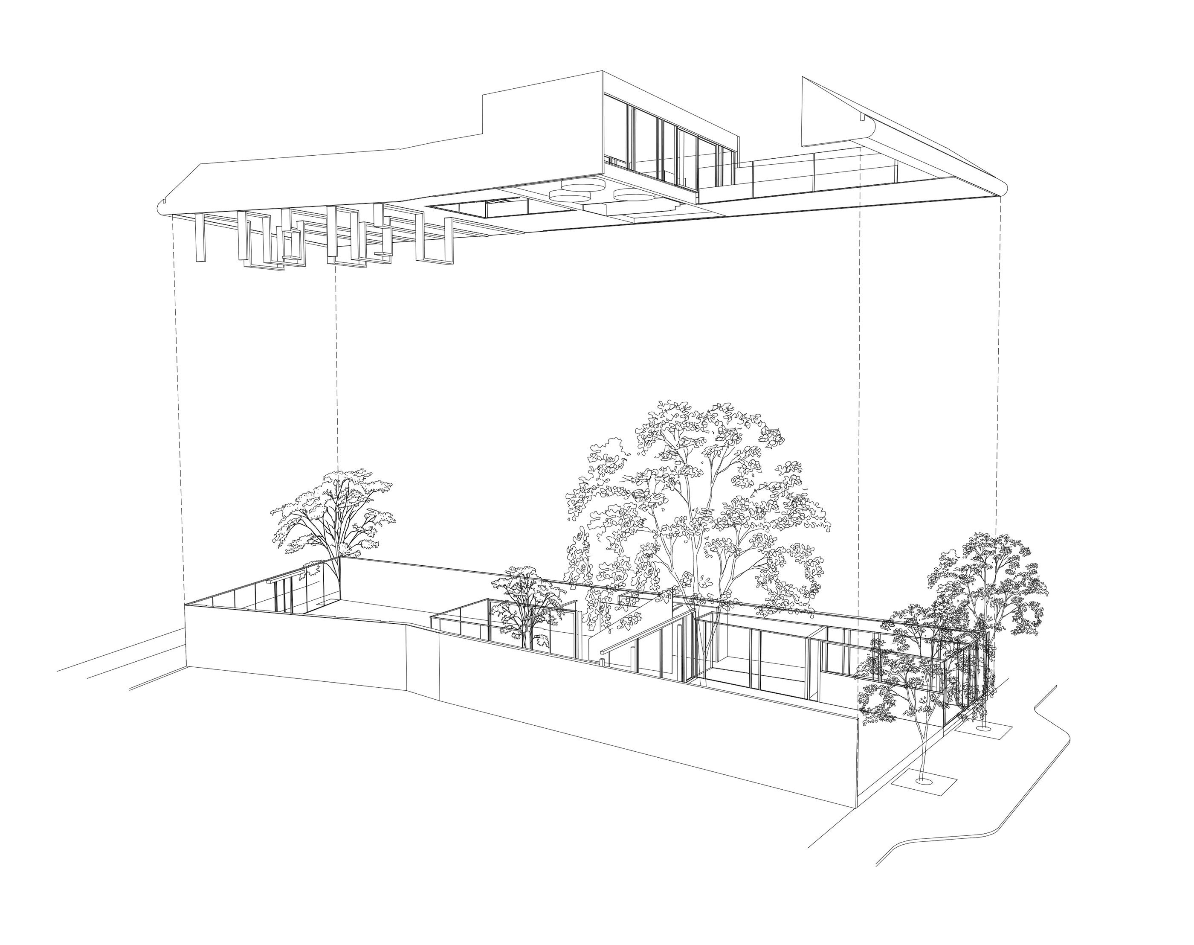
The pharmacy in Aspern’s centuries-old core is organized as a house with a public path traversing the site from front to back. The space is conceived of as a transparent sequence that can be negotiated during opening hours and as a result becomes a constituent part of suburban life. In addition to this passage, a display garden was laid out on the roof, and seminar rooms accessible independent of the pharmacy were built. The latter are also used for public events. The superimposition of these different functions gives rise to the type of social informedness that we place value on when we develop projects.
The site is in Aspern’s centuries-old core and borders two streets. Extending across the space like a flying carpet is a long-span reinforced concrete ceiling. Its ends curl up in a gesture to the adjoining streets. Inside the building, the walls and ceilings are made of cast-in-place concrete, while the ends were executed as prefabricated units. Courtyards structure the building massing. A large courtyard surrounding a chestnut tree faces a street; a small atrium with a newly planted gingko tree brings light into the pharmacy’s main space. The salesroom is structured by ribbons of light that are flush with the concrete ceiling. Where they extend into the space, they metamorphose into shelves. A display garden with medicinal herbs and a roof terrace – open to both employees and visitors – round out the spatial offerings.
client:
Dr. Wilhelm Schlagintweit KG / PHOENIX Arzneiwaren GmbH
Team ARTEC Architekten:
Bettina Götz and Richard Manahl
Ronald Mikolics, Irene Prieler
visuals: Ivan Zdenkovic, Wolfgang Beyer
models: Julia Beer
awards:
Architecture Prize of the Austrian Concrete and Cement Industry, 2005
Nomination for the Mies van der Rohe Award 2005
Clients' Award of the ZV to Wilhelm Schlagintweit, 2004
photography:
Margherita Spiluttini
Sylvia Schalgintweit (roof garden)
general planning:
ARTEC Architekten and Ingenieurbüro Oskar Graf
green area planning: DI Jakob Fina
structural enginnering, building physics: Ingenieurbüro Oskar Graf
building services: Ingenieurbüro Christian Koppensteiner
start of planning: 2002
start of construction: 2003
completion: 2003
plot area: 643 m²
built-up area: 446 m²
gross floor area: 581 m²
effective floor area: 487 m²
enclosed space: 2.500 m³
Die Presse, Spektrum, Vienna, 29. 11. 2003. Christian Kühn: "Durch und durch und durch"
*pdf*
Architektur Aktuell, Vienna, 1-2.2004, Gabriele Kaiser: "Pharmazeutischer Durchblick"
www.architektur-aktuell.at
*pdf*
Oris Nr. 25, Zagreb, 2004. Gabriele Kaiser: „Transparent and Ambiguous“
*pdf*
Architectural Record, September 2005, NY. Liane Lefaivre: „ARTEC lends a theatrical flair to the Zum Löwen von Aspern pharmacy on the fringes of Vienna”
www.architecturalrecord.com/archives
*pdf*
ARCHITEKT, 09 2006, Prague
*pdf*
Österreichische Architektur im 20. Jahrhundert. Band III/3, Wien 19.-23. Bezirk. Friedrich Achleitner, Residenz Verlag, Salzburg, 2010
Apotheken Manager, 62. Jhrg., 2 / 09, Frankfurt
DOMES 01 09, Aghia Paraskevi, Provoli Publisher, Greece, 2009
Christian Kühn: Ringstrasse ist überall. Texte über Architektur und Stadt 1992-2007. Springer-Verlag, Vienna, 2008
Falter. Best of Vienna. Volume 1/2007, Vienna. Thomas Askan Vierich: “Kunsttreiber”
ARTEC Architekten. Catalogue fort the internet project of www.gaaleriie.net, Alena Hanzlova (editor), Prague 2006
brand eins. Heft 11, Nov 2006. Mathias Irle: „Die Ausbrecher“
Betonart. Concrete and Architecture. Ankara, 2006
a_schau. Österreichische Architektur im 20. und 21. Jahrhundert. Gabriele Kaiser, Monika Platzer, Az W, Vienna 2006
Point of Purchase, 2006, mao mao publications, Barcelona and HarperCollinsPublishers, NY
SPA-DE, Space and Design, vol. 5, Tokyo. Yasuhiko Taguchi: “A new drug store in tune will health and nature”
Abstract Magazine, No 35, 01/02 2006, Brüssel
ViA arquitectura, 05 / 1, No 15.V, Alicante. Patios / Courtjards
The Architects’ Journal, Numero 20, Volume 222, London, 2005. Barry Evans: “The in situ walls and ceiling provide a colour and texture that contrasts with the hygienic look typical for the medical world”
Rock over Barock. Young and Beautiful: 7 + 2. Springer, Vienna/New York, Aedes, 2006
new shop design, Carles Broto, Links, Barcelona, 2005
Plan, Dublin, November 2005
Wettbewerbe, Vienna, 247/248, 2005. VÖZ Architekturpreis 2005
Zement + Beton, Vienna 2005, Architekturpreis der österreichischen Beton- und Zementindustrie 2005
Kurier, 20. 4. 2005, Vienna. Markus Stingl: „Design: Nie wieder bieder“
AIT, 11-2004, Leinfelden-Echterdingen, BRD. „Lichtblick“
Reserve der Form. Herausgegeben von Angelika Fitz und Klaus Stattmann & Künstlerhaus Wien
Pol Oxygen, Issue 8/2004, Redfern, Australia
Architektur&Bauforum, Contract 01, Vienna, Mai. 04 / 2004, „Public Space“
Falter, Nr. 20/04, Vienna. Jan Tabor: „Aspern leuchtet“
ST/A/R, Nr. 04, II Quartal, Vienna 2004
Deutsche Bauzeitschrift, Gütersloh, Nr. 4, 2004. Isabella Marboe: „Frischzellenkur für Aspern“
Detail, Munich, Nr. 3, 2004
Zement + Beton, Vienna, Nr. 4 / 2003