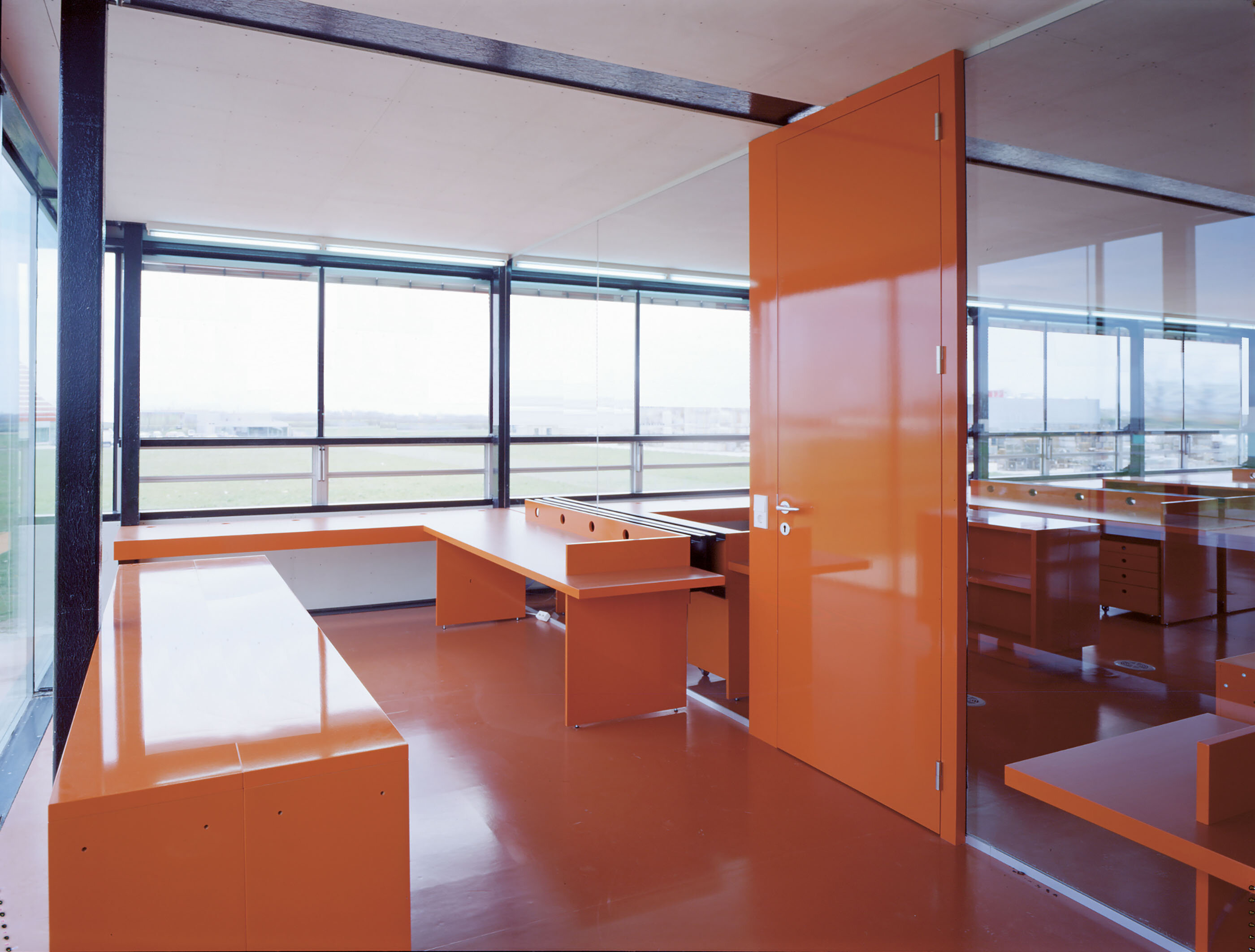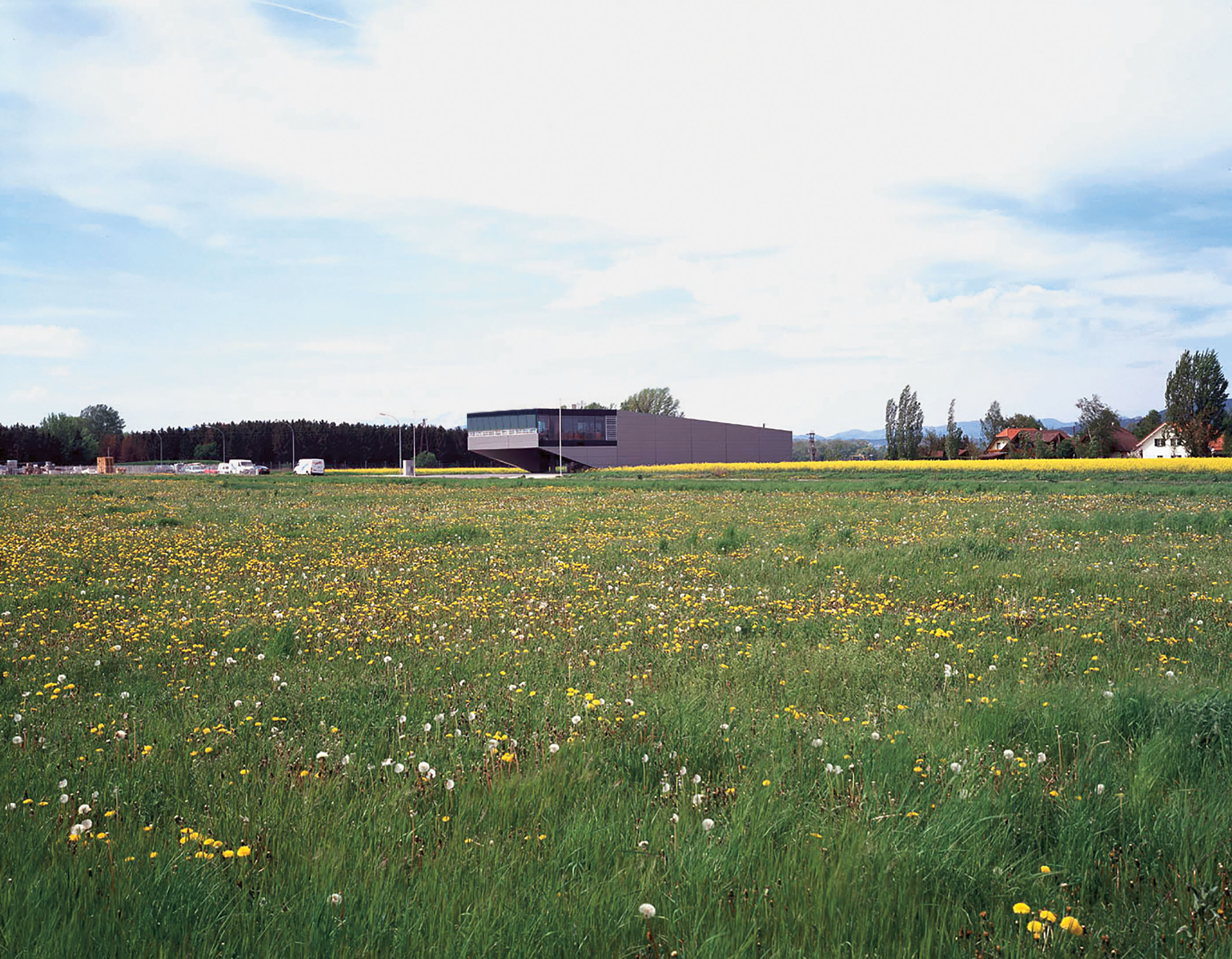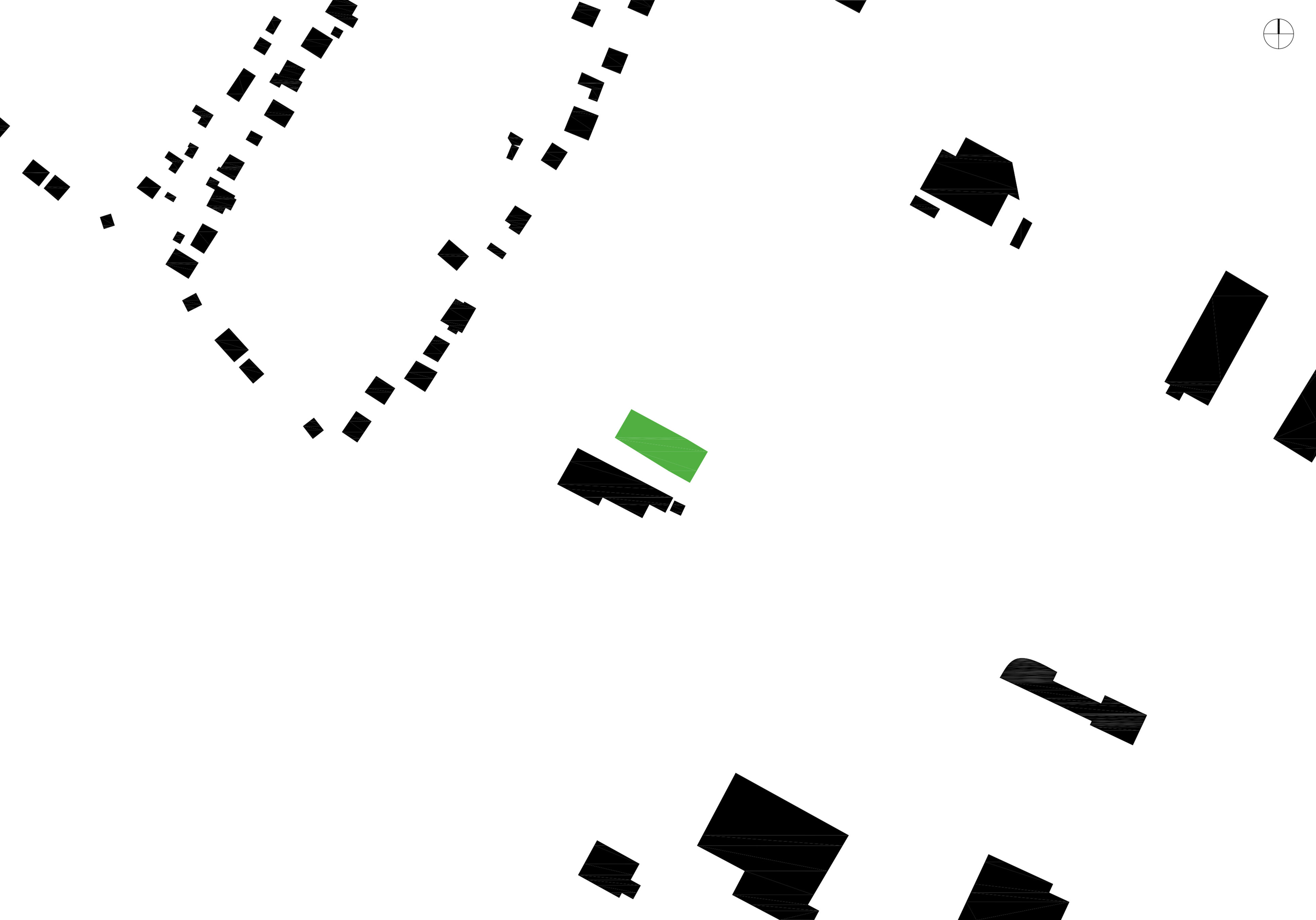
















The site is located in a business park. On account of the lack of built context, the building configuration was derived from its program: an office with a view on the upper level, a storage space on the ground floor. Raising the office zone requires a slightly more elaborate means of construction, but provides the opportunity to survey the operations and the well-lit spaces. The massing on the upper level shelters the entrance area below. The offices on the upper level are glazed floor-to-ceiling on three sides. Skylights above the stairs and the break room allow additional light to enter the heart of the office zone. The activity and the production in the main hall can be surveyed from a window in the office. The building is sheathed in a matt, metallic panel skin.
client:
Ferdinand Türtscher
general planning: ARTEC Architekten and Ingenieurbüro Oskar Graf
Team ARTEC Architekten:
Bettina Götz and Richard Manahl
Ronald Mikolics, Irene Prieler
visuals: Ivan Zdenkovic
models: Julia Beer
prizes and awards:
Galileo Architecture Award, 2007
AAA, Austrian Architecture Award 2006, recognition
contractworld.award 2006, 2. prize in the category "office"
Mies van der Rohe Award, among “Selected Works”, 2005
photography:
Margherita Spiluttini
ARTEC Architekten
structural planning, building physic: Ingenieurbüro Oskar Graf, Vienna
building services: Ingenieurbüro Christian Koppensteiner, Vienna
start of planning: 2002
start of construction: 2003
completion: 2004
plot area: 2121 m²
built-up area: 445 m²
gross floor area: 708 m²
effective floor area:639 m²
enclosed space: 3.650 m³
builder: Koizar, Bad Vöslau
steel construction: Scholl, Tattendorf
front and roof: Rathmanner, Neutal
glazing: Fuchs Glastechnik, St. Valentin
dry construction: Tobisch, Berndorf
carpentry: Manigatterer, Peuerbach
guilding services installation: Fenz, Bad Vöslau
electrical installation: Rauhofer, Vienna
Architektur Aktuell, Vienna, 11.2004. Andrea Nussbaum: „Ready for Take Off“
*pdf*
www.architektur-aktuell.at
Der Standard, Album, Vienna, 10. 7. 2004. Ute Woltron: „Rollen im Rapsfeld“
available online at: www.nextroom.at
ARCHITEKT, 8/2004, Prague. „Továrna Na Výrobu Garázových Dverí”
*pdf*
ORTE. Architektur in Niederösterreich 2002 - 2010. E. Guttmann, G. Kaiser, F. Leeb, Springer Vienna/ NY, 2011
Österreichs beste Bauten / Best of Austria. Herausgeber Architekturzentrum Wien, 2008
ARTEC Architekten. Catalogue for the internet project of www.gaaleriie.net, Alena Hanzlova (editor), Prague, 2006
AW 207 – Bauten für Handel und Gewerbe. Architektur + Wettbewerbe, 9 2006, Karl Krämer Verlag, Stuttgart
Kurier, 6. 9. 2006, Markus Stingl: „Rockige Raumgestaltung“
Industrieraum Europa 2010, Christoph M. Achammer (Hrsg.), Industriebau TU Wien, 2006
Einfach! Architektur aus Österreich, FSB, Brakel, 2006. Vertrieb HDA Graz. Ute Woltron: „Gut ist besser“
d’a, D’ARCHITECTURES 155, Mai 06, Paris. « Entrepot et Bureaux Efaflex, Baden, Autriche »
Bühne, Nr. 5, Mai 2006, Vienna
Pasajes de arquitectura y critica, no 73, Madrid. « Nave industrial para Efaflex, Baden »
Rock over Barock. Young and Beautiful: 7 + 2. Springer, Wien/New York, Aedes, 2006
Mies van der Rohe Award 2005, Fundacio Mies van der Rohe and Actar, Barcelona, 2005
Kurier, Vienna, 9. 9. 2005: Bericht über Preisträger des contractworld.award von Anja Gerevini
AMC, Le Moniteur Architecture, Paris, Nr. 146, 2004: « Bureaux et Stockage »
AIT, 10-2004, Leinfelden-Echterdingen, BRD. Bina Heuser: „Weitsichtig“