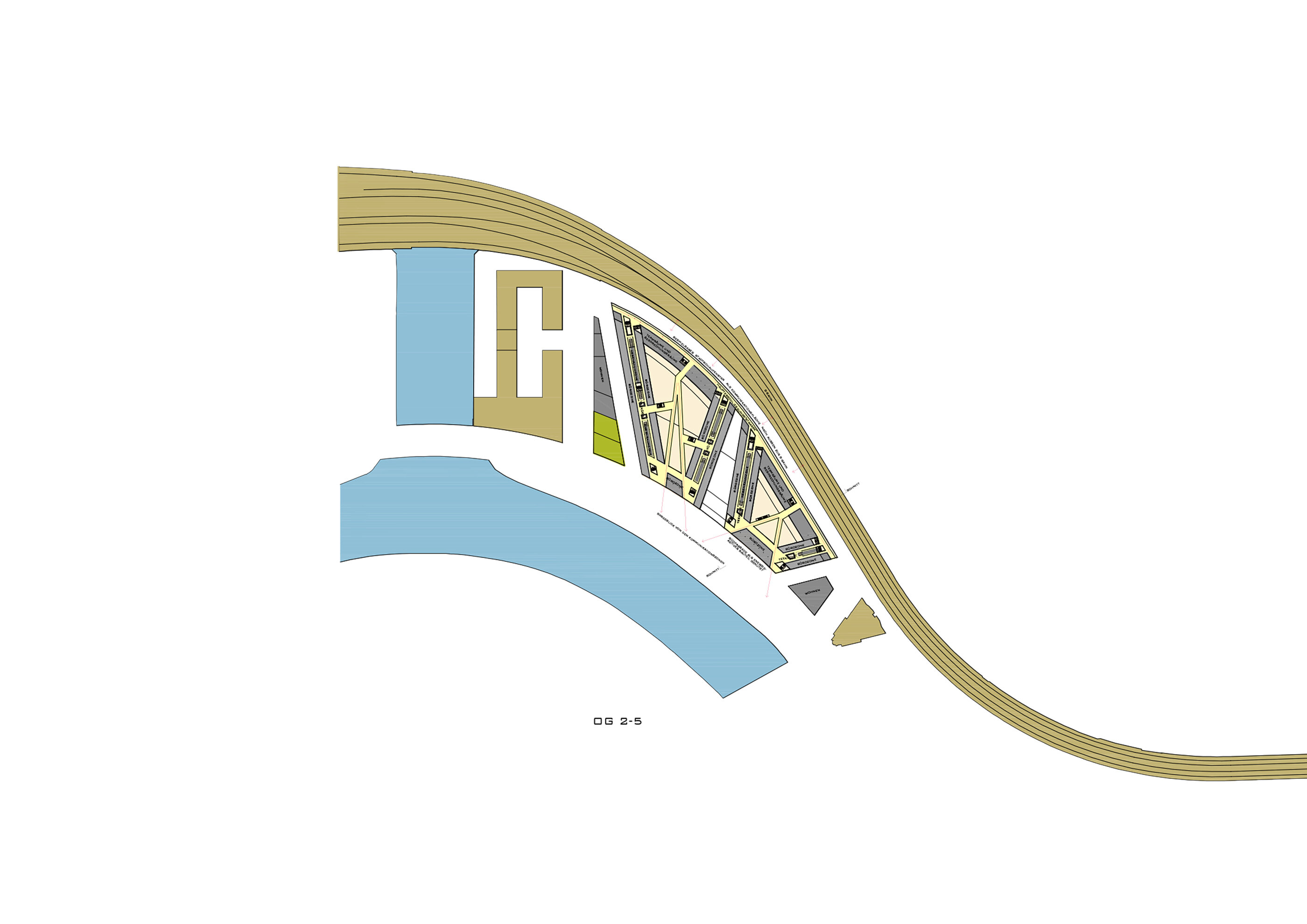










The curves described by the banks of the River Spree and by the S-Bahn (commuter railway) are understood as spatially effective edges. The entire building site is occupied by development. The broad main access to the Ministry accompanies the transportation line along the S-Bahn, the concerns and contents of research work can be presented in this almost 300-metre-long display window Cross connections at either end of the site separate the secondary uses from the Ministry building, allow controlled vehicular access to the building independent of the street network, and create permeability and public space at the pedestrian level. The interesting visual axes from the railway line to the government district in the Spreebogen (literally: River Spree arc) are preserved at the ends by the cross-connections and are strengthened. The configuration of the volumes creates a view through at the centre of the building. The recessed plinth zone along the curve of the railway line will assist the future development of the site between the Ministry and the Charité (hospital), in that here infrastructural functions can occupy both sides of the street space. The edge volumes on the east and west sides at the point of transition to the existing and new structures of the (at this point) dense city are reserved for appropriate functions in the area of the street level and close to the railway. The layout of the buildings shows an openness and orientation of the apartments to the south and towards the Spreebogen. On the west side a stepped volume allows living spaces that face towards the river with generously sized outdoor areas, on the east side (and in connection with the existing urban structure) loft apartments with a loggia zone facing the riverbank are envisaged.
(Competition text, excerpt)
invited competition
ARTEC Architekten
with Scheuvens + Wachten / Raum und Kommunikation
Team ARTEC Architekten:
Bettina Götz and Richard Manahl
Heinrich Büchel, Gerda Polig
Michael Murauer, Anna-Maria Wolf, Johannes Giselbrecht
models: Gül Cakar, Wolf Deucker, Stefan Kirchmayr, Theresa Klesdorfer, Fabian Lorenz, Kathrin Schelling
photography:
ARTEC Architekten (models)