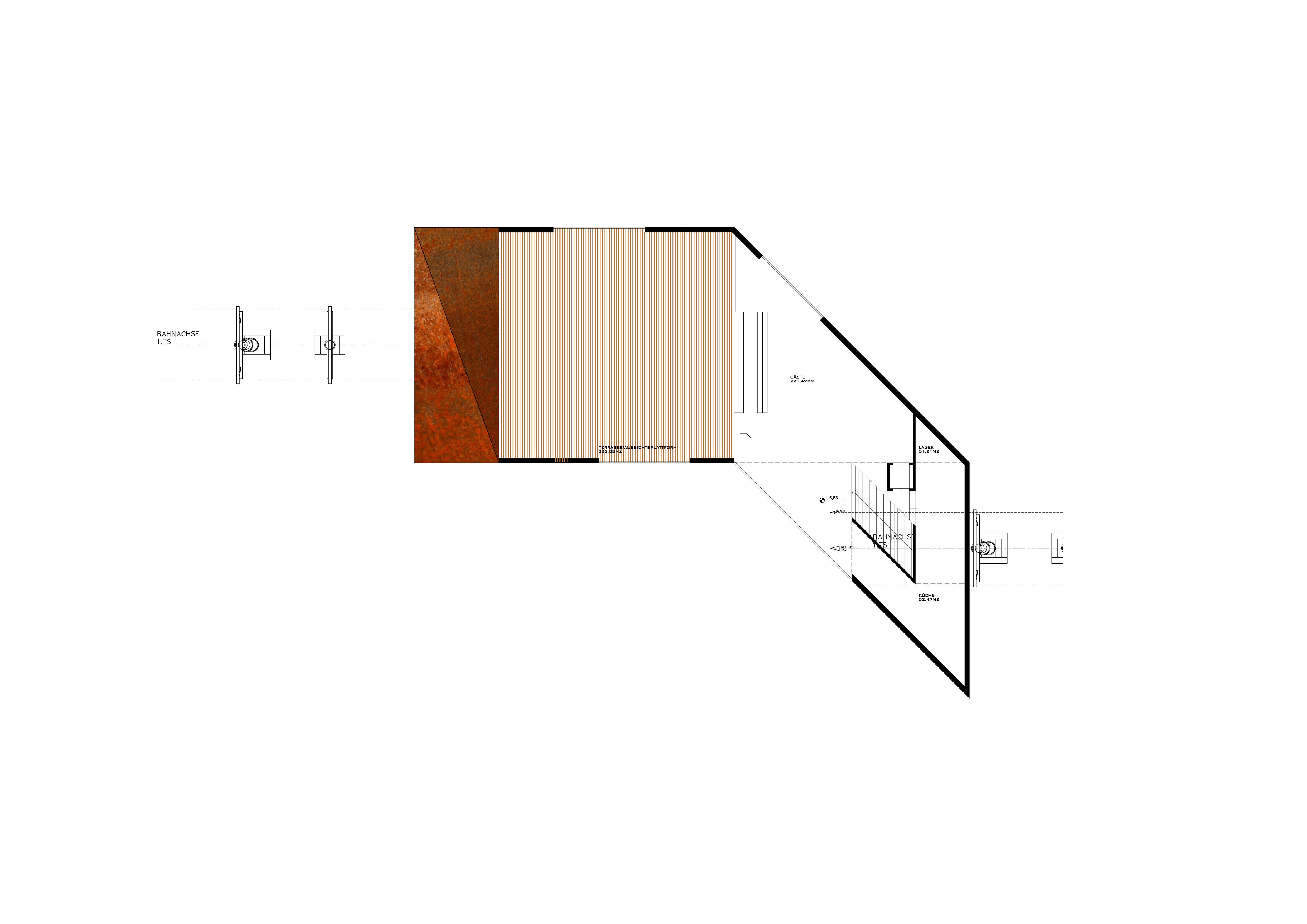










The ropeway stations "Berg" (mountain), "Mittel" (middle) and "Tal" (valley) are here understood as parts of an interconnected structure: built up from the areas with the machinery and augmented by the public functions that are shaped by the nature of the topography. Each station is made as small and compact as possible. Above ground level only those elements that are required to operate the system or are needed by visitors are visible.
A binding geometry, defined by a "carrier floor" at the level of the machinery, is clad entirely (walls and roof) with a robust, untreated external skin of Corten steel. Solid timber panels (e.g. pine wood) are used in the design of the rooms and the furniture in the interior of the mountain and valley stations.
Competition: recognition
invited competition,
recognition
client: Patscherkofelbahn Infrastruktur GmbH
Team ARTEC Architekten:
Bettina Götz and Richard Manahl
Josef Schröck, Jun-Wook Song, Sandra Crisafulli,
Irene Carlés Caspar, Emmanuel Parkmann, Gül Cakar
photography:
ARTEC Architekten (models)