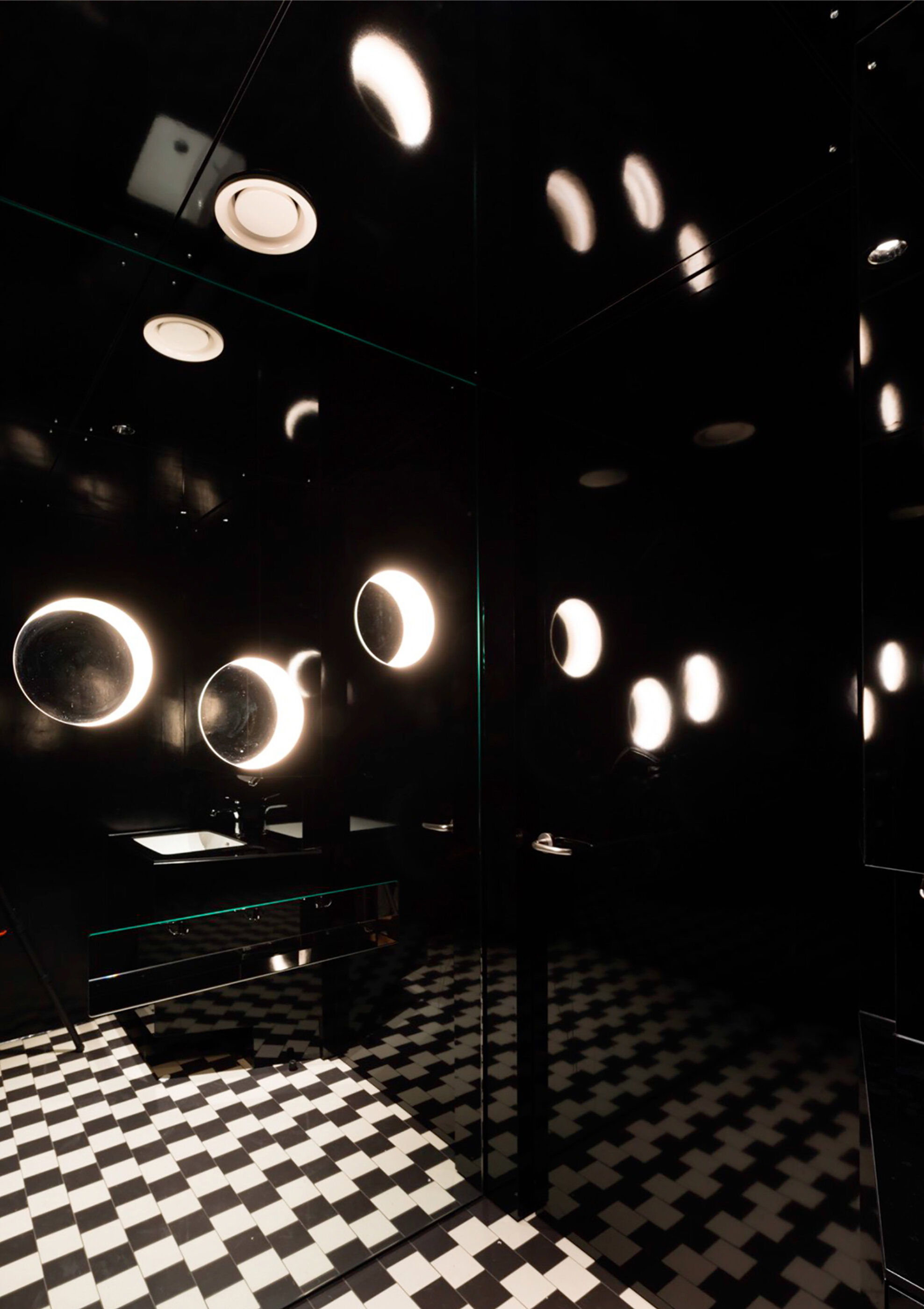









An illusionistic spatial joint between the Albertina and the Burggarten
The structures of the building that makes up the corner of Hanuschgasse and Goethegasse meet each other at what is nearly a right angle. A “half” and an “entire” room in plan formed the basis for the design of this new bar. Transversely, a mirror the size of the end wall completes the figure of half and entire in the front space (the “half”). The use of large mirrors on three sides of the interior (which is not particularly large) draws the aesthetically delightful and impressive surroundings into the interior of the bar in a variety of ways.
Placed at the centre, the bar counter combines the two areas. At both end walls there are two seating niches (one of them mirrored). These two end walls have large, completely framed mirrors with standing areas on either side of the seating niches. The mirrors are intended to expand the space visually but without aiming to deceive. In the front space a shelf at the same height of the bar counter, between the bar and seating niche, extend the standing space at the bar as far as the seating niche and prevents visitors from attempting to enter the illusionistic double of the space.
The schematic, simple basic disposition is fragmented by the slight departure from the right angle in the layout of the spaces and fittings and by the stepped floor levels.
Plain matt black tiles for the floor, end walls, niches and the bar cladding form a robust space in which the interior life of the bar and seating niches, lined with costly “carpeting“ made from old, coloured 19th century tiles can be celebrated. In the niches small tables that resemble a flowing building floor plan leave enough toom for the legs of those who sit here. The red-stained wood of the bar, the frames and the boards is intended to evoke Hermann Czech’s Wunderbar. The handle to the entrance door is one half of the bar’s logo: outside city, inside bar.
client:
Kaveh Ahi e.U.
Team ARTEC Architekten:
Bettina Götz and Richard Manahl
project management: Gerda Polig, Björn WIlfinger
Jun Wook Song, Gül Cakar, Josef Schröck, Héctor Farré Cortada,
Junjun Dai, Yoanna Dimitrova
photography:
Lukas Schaller
lighting planning: podpod, VIenna
electricity planning: ART for ART, Vienna
building services planning: ART for ART, Vienna
structural engineering: werkraum Ingenieure, Vienna
start of planning: 2017
start of construction: 2017
completion: 2017
destruction: July 2019
effective floor area: 85 m²