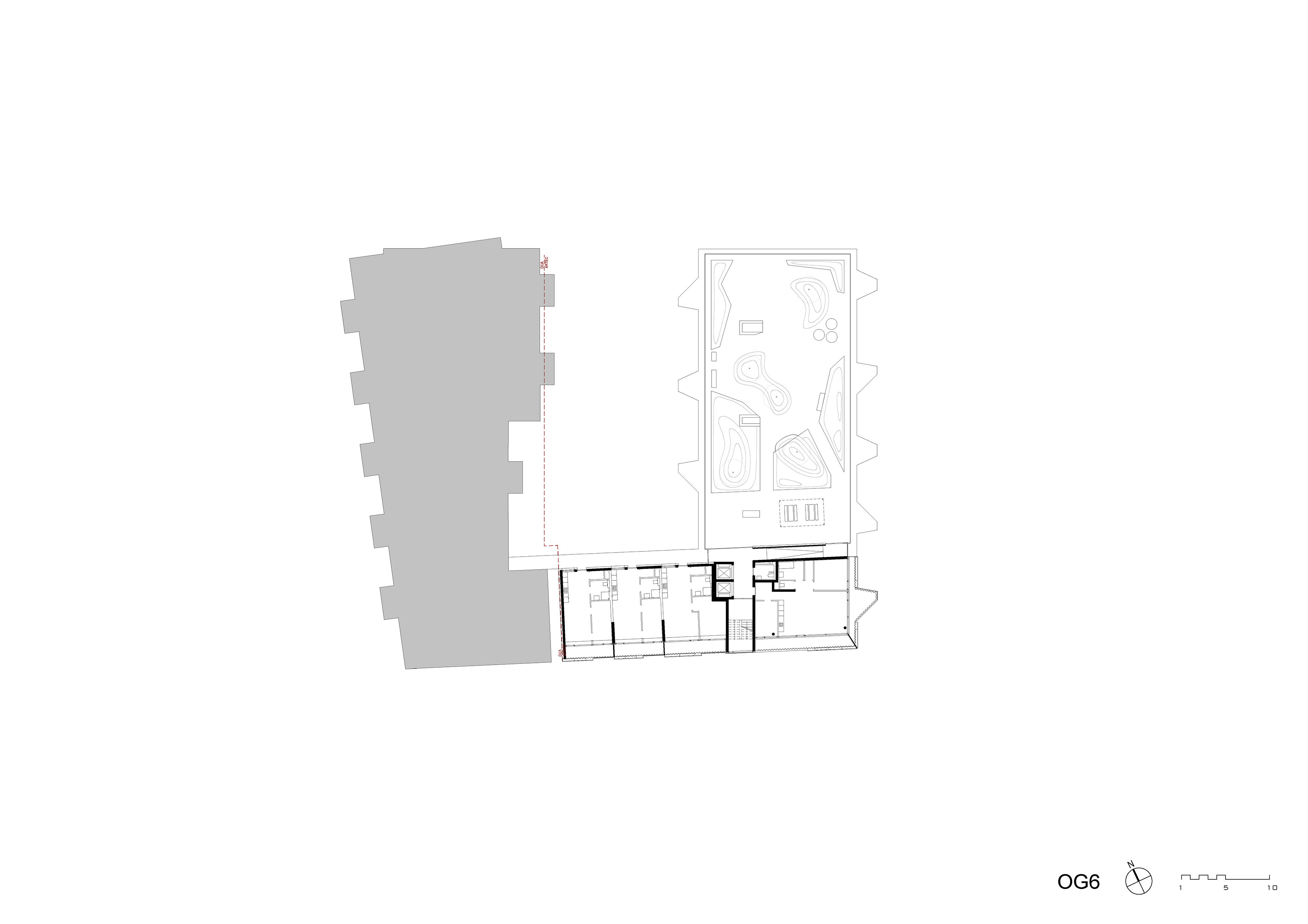




















Situation
Village im Dritten (Village in the Third District) is a newly developed quarter located between Landstrasser Gürtel in the south-west and Otto Preminger Strasse in the north-east, with a Park for All in the middle. Towards the Gürtel (ring-road) the Gürtelbogen (Gürtel Arc or Curve), a two-storey retail and commercial building with public functions, forms a noise barrier that screens the residential buildings on Plots 5 to 8 from the traffic on the Gürtel. Plot 7 is located centrally, behind a driveway that cuts through the middle of the Gürtelbogen building and leads into the Quartierstrasse (district street) behind it. This Quartierstrasse will be the urban focus of the new district
The urban design figure of the building on Plot 7 is a “U” of different heights that opens to the park behind it: the courtyard in the northeast is here extended in the direction of the Quartierstrasse by a tall, open ground floor and in this way a connection to the park is created. On the Quartierstrasse front a vertical slit in the building volume, above the open ground floor, divides the building mass into two volumes of equal importance (scheme). These openings to the south-west allow sunlight to penetrate the shaded courtyard area, particularly in winter when the sun is low in the sky.
Ground floor
Positive experience acquired in designing the housing complex In der Wiesen is employed again here: the open ground floor at the centre of the building volume creates a clear address and a generously covered front area, it offers a view through to the park and a place to park bicycles. An overlapping glass front to the courtyard provides noise protection. On the front facing Quartierstrasse there are offices at street level which can be rented by the residents, if required.
The landscape design handles the transition from the planted courtyard, which is at a higher level, down to the park by means of a generously dimensioned stairs that widens in the direction of the park. The ground floor apartments are raised above the level of the courtyard. On the ground floor two-storey apartments with the option of commercial use augment the urban diversity of the Gürtelbogen.
Open spaces on the different storeys
By stepping the heights of the building a sunny, well-oriented children’s playground on the roof can be made above the fifth floor. At third floor level a communal terrace is made, its character is strongly shaped by a green design that continues the design of the courtyard at a higher level.
Apartment concept
To compensate for the small floor areas of the apartments, the residential parts of the buildings are so conceived that a continuous narrow band of loggias, which expands to form a balcony for each apartment, together with the continuous glazing of the apartments provides views, light, and openness in the dense urban development. The configuration of the volumes results in a large proportion of corner apartments which have generous private outdoor areas.
A column-slab construction in parts of the building allows changes of function to be made at some future date.
client:
Heimbau &
Altmannsdorf und Hetzendorf
developers' competition,
1st prize
overall project togehter with Dietrich | Untertrifaller Architekten
Team ARTEC Architekten:
Bettina Götz and Richard Manahl
project management: Josef Schröck
Johannes Giselbrecht, Björn Wilfinger
Gerda Polig, Jun Wook Song
Serban Ganea,Michael Hafner, Sedef Kücükandac, Patrick Pregesbauer,Roman Prohazka, Maï-Elys Sem, Josef Nežmahen, Dominik Tschabrun
photography:
ARTEC Architekten (model)
renderings:
Zoom visual project gmbH
under construction
landscape planning: Auböck + Kárász, Vienna
structural engineering: gmeiner| haferl & partner zt gmbh, Vienna
building physics: K2 Bauphysik, Vienna
building services: Gebäudetechnik Krainer GmbH, Vienna
electricity planning: Elektrotechnik Wunderl ZT GmbH, Wiener Neustadt
social sustainability: realitylab GmbH, Vienna
start of planning: 2021
start of construction: 2022
completion: 2024
plot area: 3.717,00 m² (overall project ARTEC / DUA)
built-up area: 3.118,80 m²
gross floor area: 15.645,35 m²
gross floor area above ground: 13.643.88 m²
effective floor area: 9.974,01 m²