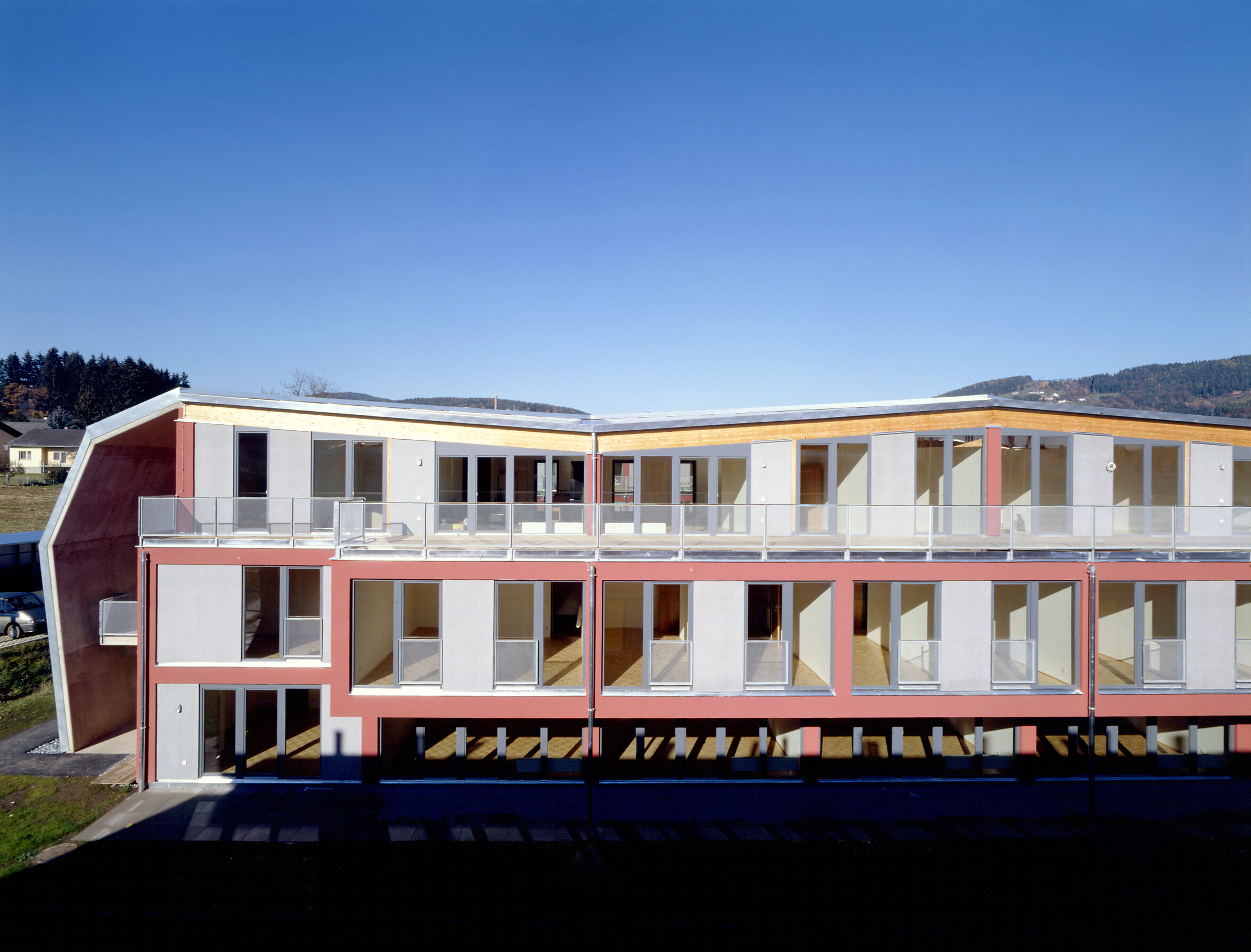











The basic structure of the complex is two-storey, the amount of outdoor space increases in proportion to the size of the apartment. The small apartment, which has a greater building depth, has the smallest garden.
The medium-sized apartment is two-storey and has a larger garden thanks to the reduced building depth. The largest apartment has an identical ground floor to the medium-sized dwelling. On the upper level it extends beyond the small apartment and as a result has an additional terrace above the (deep) small apartment.
The apartments in the two-storey plinth can be read through the various projections and recesses, in the flats above they are legible thanks to the line of the roof: a main beam in the roof ridge crosses each apartment diagonally.
invited competition 1992,
1st prize
client:
Siedlungsgesellschaft Köflach
competition and first building stage together with Theo Lang
Team ARTEC Architekten:
Bettina Götz , Theo Lang, Richard Manahl
Maria Kirchweger, Martin Zechner
photography:
Paul Ott
Architektur Aktuell, Vienna, Nr. 226, 1999. Liesbeth Waechter-Böhm: "Auf den (funktionellen) Punkt gebracht"
*pdf*
www.architektur-aktuell.at
Die Presse, Spektrum, Vienna, 24. 8. 1996. Margit Ulama: "Zeile mit dem gefalteten Dach"
*pdf*
Architektur & Bauforum, Vienna, Nr 197, 1998. Christian Kühn: "Die Farben des Fin de Siecle"
Beyond the Minimal, AA, London, 1998. Peter Allison (Kurator)
Architektur Aktuell, Vienna, Nr. 196, 1996. Margit Ulama: "Die Plastizität der Zeile"
Der Standard, 11. 7. 1996. Gert Walden: "Die schützende Hand des Gebauten"