


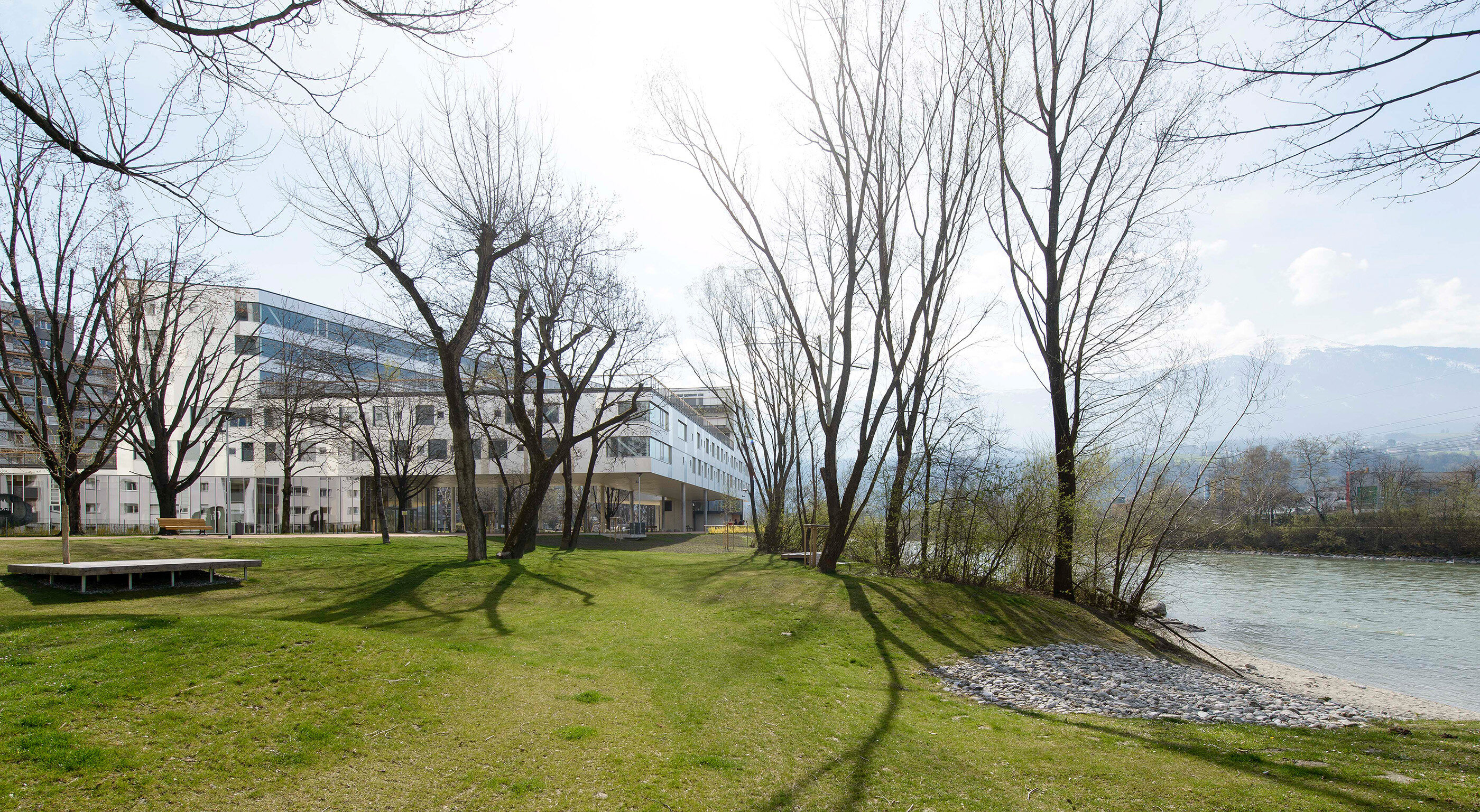


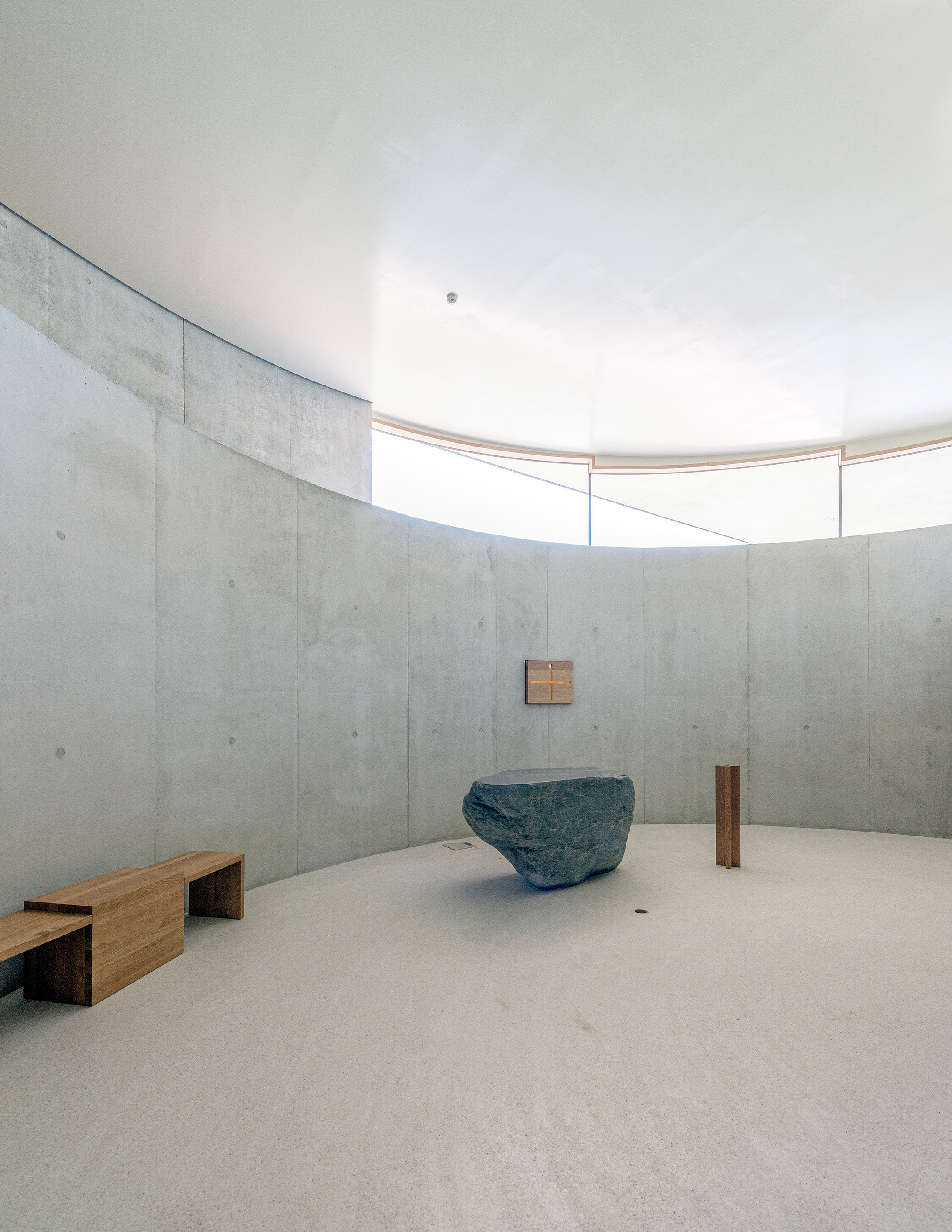







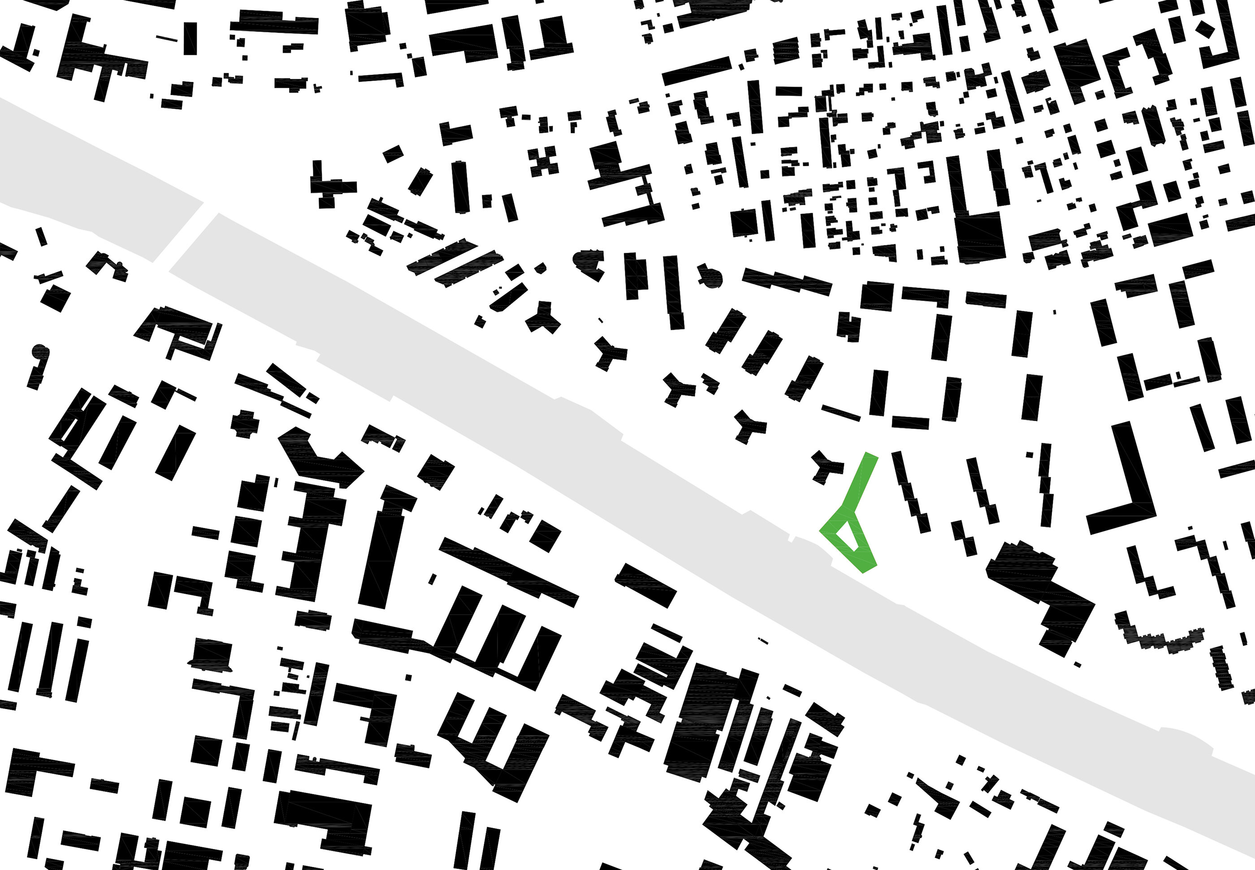
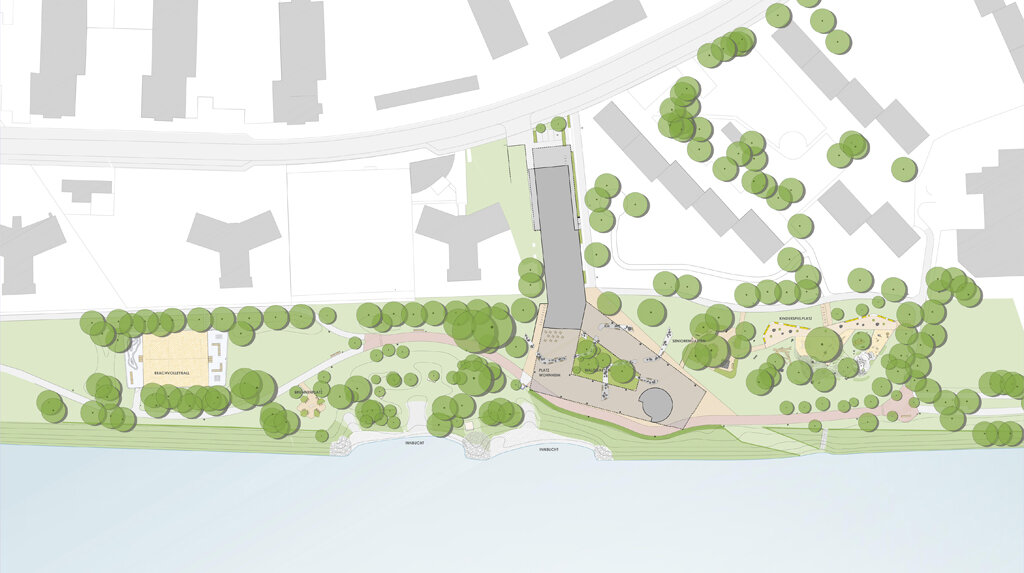
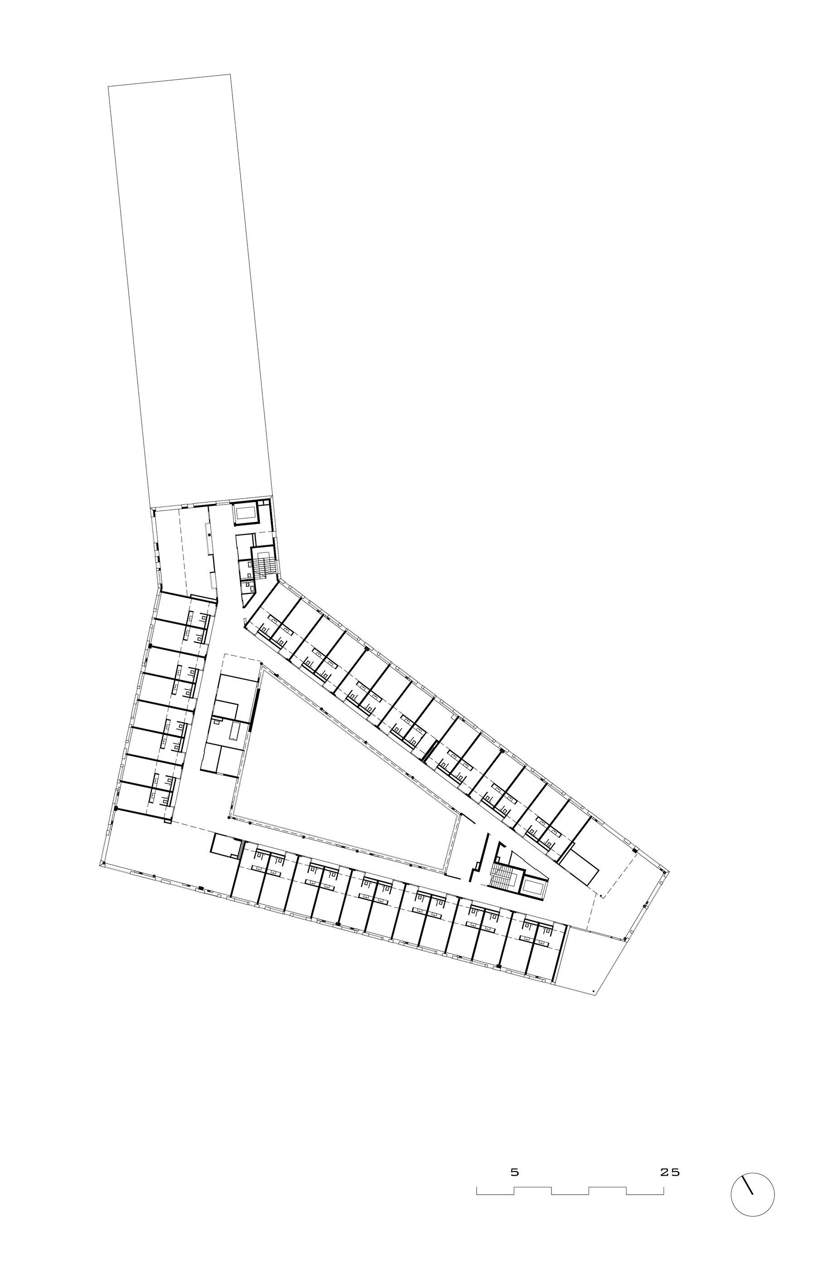
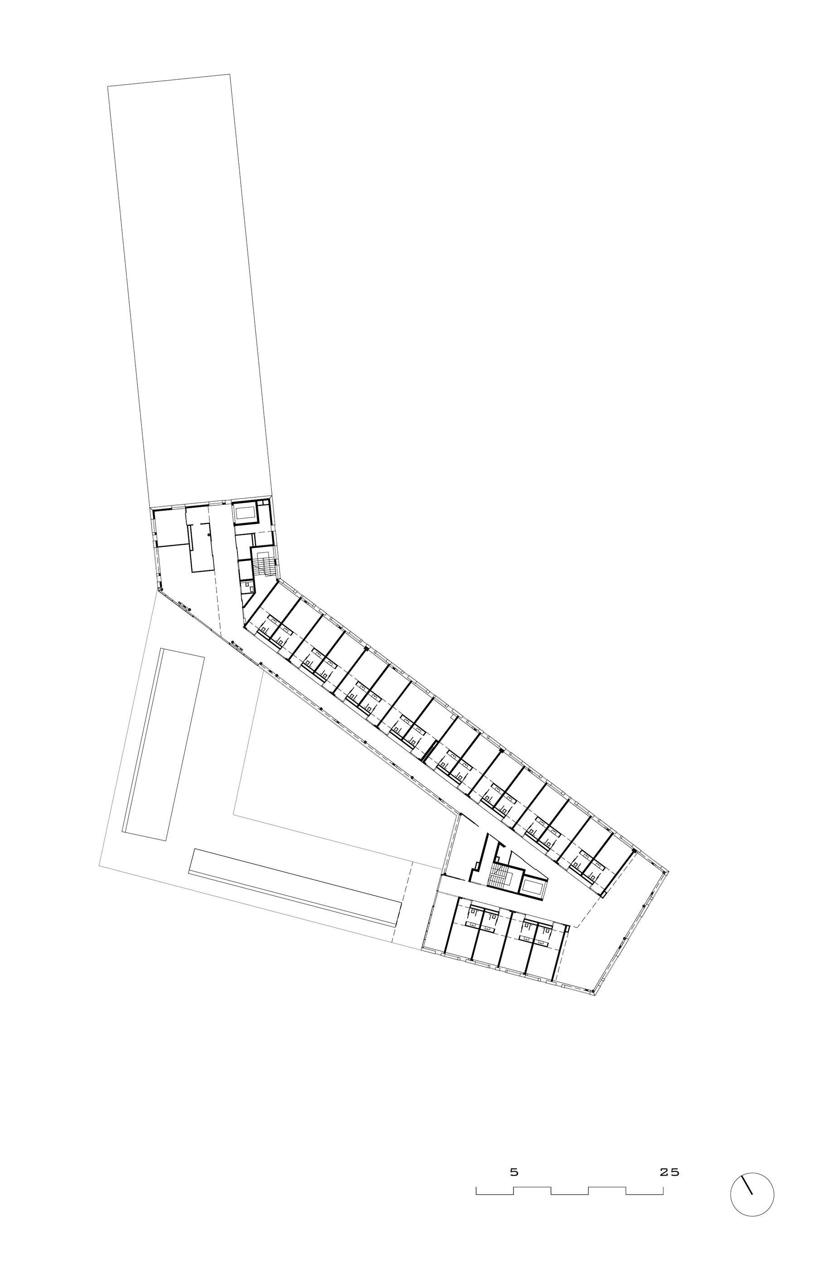


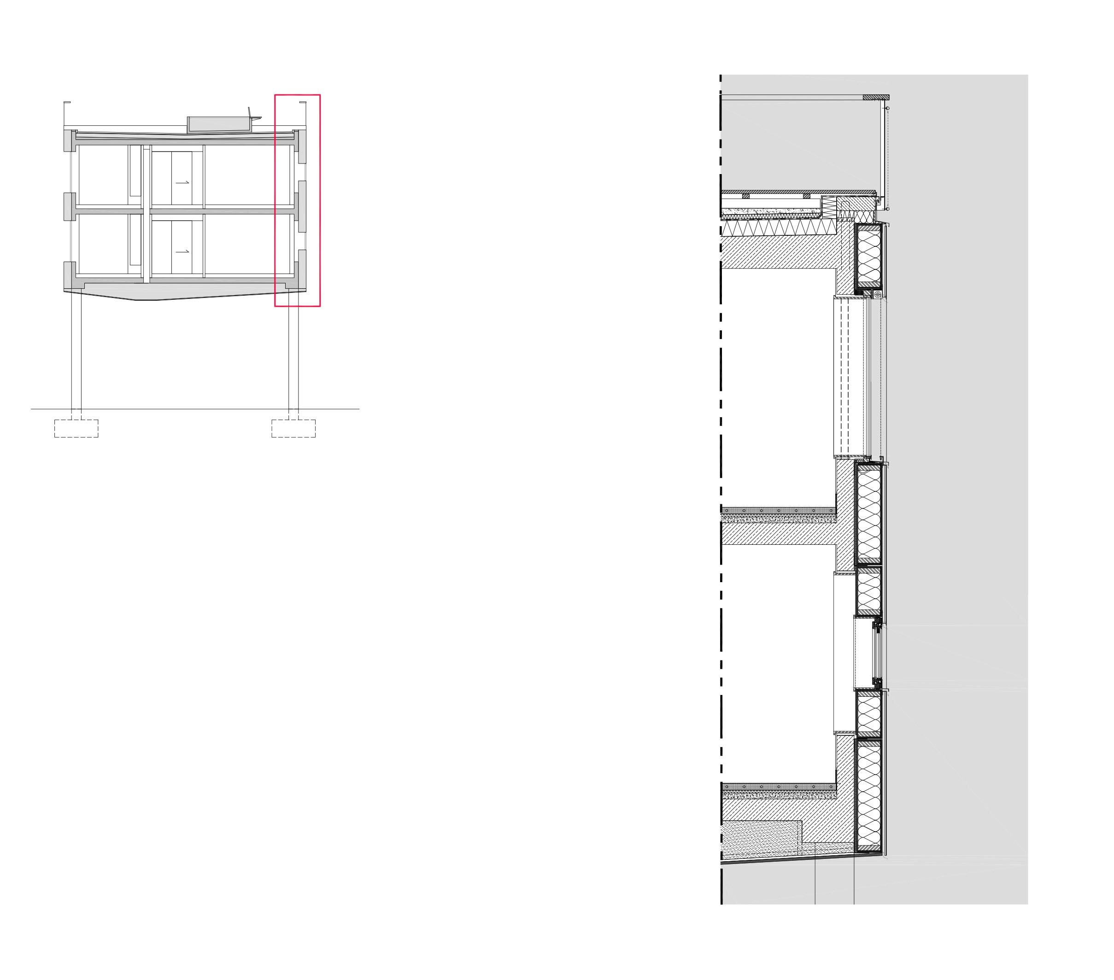
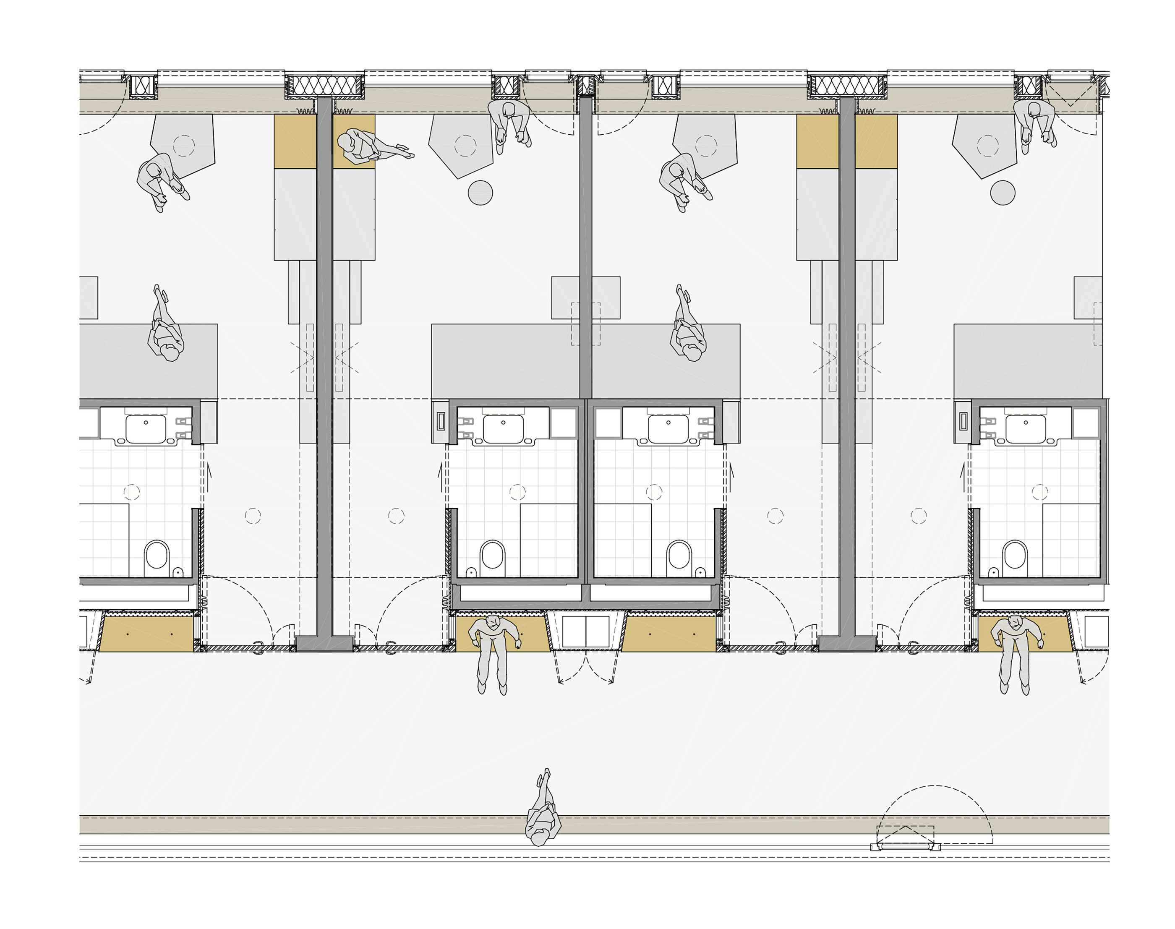
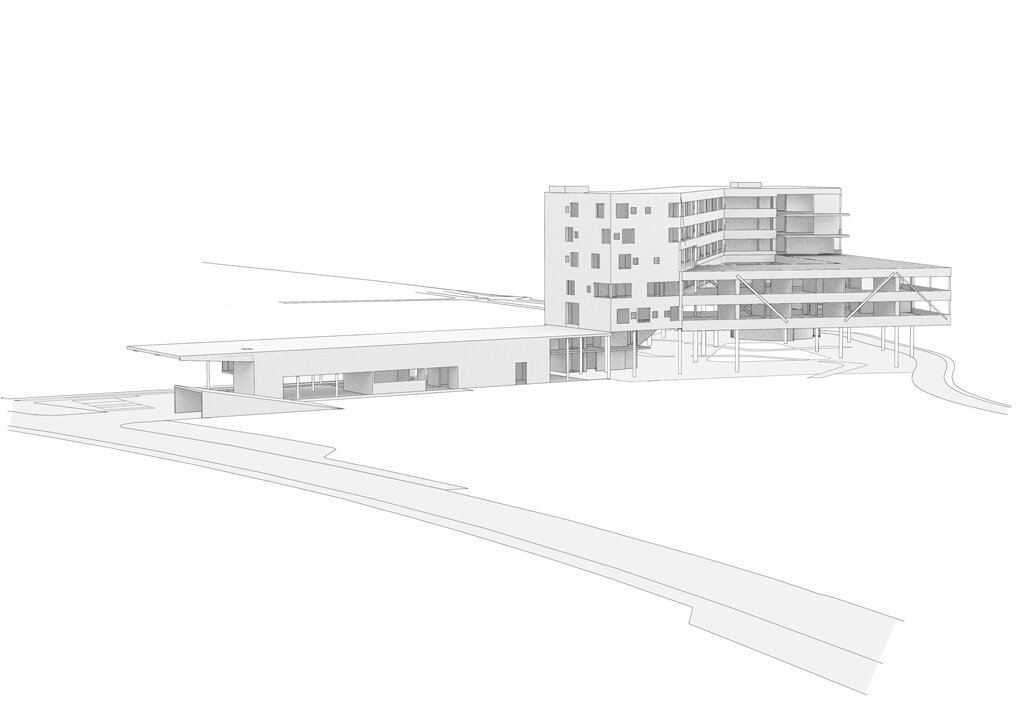
The building occupies a part of the riparian landscape along the river Inn. As compensation it shares its programmed spaces with the city’s residents: the café – a place of communication – as a glazed volume in the park with both introverted and extroverted outdoor seating, and the chapel, a place of contemplation, a closed and sacred solitary structure, recognizable as such. The building massing suspended above these spaces and a square oriented to the river provide a datum line. The building is raised on piloti at the river bank, broken down into two- and four- story wings. This produces differentiated, generously dimensioned terraces for the residents. The general- purpose areas – with connections to the terraces, the park landscape, the Inn, as well as views to the mountains – lie on the respective ends of the residential floors. The transition from the public spaces in the building to the residents’ rooms was articulated in different ways: a bench in front of the entrance to the room – bringing to mind the benches flanking the area’s traditional farmhouses – create a discrete visual link to the respective rooms, thereby designating them private spaces. The main entrance to the building is situated in the low-slung service wing. A multipurpose room on the ground level can be joined with the café to create a large event space.
invited competition,
1st prize
client:
StadtBAU and ISD
Team ARTEC Architekten:
Bettina Götz and Richard Manahl
project management: Björn Wilfinger
Johannes Giselbrecht, Gerda Polig
visuals: Jun Wook Song
models: Gül Cakar, Héctor Farrré Cortada, Isabel Messner, Emanuel Parkmann
furniture planning: Eva Mair; Irene Carlés Gaspar
competition: Gerda Polig, Josef Schröck, Jun Wook Song, Sandra Crisafulli
models - competition: Gül Cakar, Carl Auböck, Marianne Lercher, Anne-Laure Gerlier
awards:
Premio Europeo di Architettura Matilde Baffa Ugo Rivolta 2019, nomination
Constructive Alps 2017, nomination
Piranesi Award, 2015, nomination
Clients' Award of the ZV to the City of Innsbruck, Stadtbau and ISD, 2015
photography:
Lukas Schaller
Bruno Klomfar
ARTEC Architekten (aerial photo)
landscape planning: Auböck + Kárász, Vienna
local construction supervision - facility: Werner Kleon
supporting structure planning: ZSZ Ingenieure, Innsbruck /werkraum Ingenieure, Vienna (competition und consultants)
building services: A3, jp-haustechnik, Innsbruck
electricity planning: TB Lasta, Innsbruck
building physics: Karl Torghele, Dornbirn / Kernplus, Vienna (competition and consultants)
energy consulting: Hannes Gstrein, Innsbruck
passive house planner: Herz & Lang GmbH, Weitnau, BRD
fire protection concept: IBS, Innsbruck
start of planning: 2011
start of construction: 2013
completion of the building: 2014
completion of furnishing: 2015
plot area: 4.327 m²
built-up area: 1.250 m²
effective floor area: 8.731 m² (above-ground)
total gross floor area: 11.243 m² (above-ground)
enclosed space: 37.200 m³ (32.000m³ above-ground.)
rooms: 118
passive house, heating demand according to Passivhaus Projektierungspaket (PHPP) 13,6 kWh/m²a, primary energy requirement according to PHPP 180,6 kWh/m²a
Die Presse, Spektrum, Vienna, 16. 1. 2016. Christian Kühn: "Schweben mit Verstand"
*pdf*
Architektur Aktuell, Vienna, 12. 2015, Nr. 429. Isabella Marboe: " Stadt-Land-Fluss“
*pdf*
www.architektur-aktuell.at
Oris Nr. 109, Zagreb, 2018. Vera Grimmer: “The Possibility of Community”
*pdf*
ORIS 88, 2014. ORIS d.o.o., Zagreb. “New programs make new architecture possible”
*pdf*
Tiroler Tageszeitung, 23. 9. 2015. Manfred Mitterwachauer: „Das jüngste Heim-Baby nahm die letzte Hürde“
www.tt.com
Tiroler Tageszeitung, 5. 10. 2015. Edith Schlocker: „Ein Haus, das eine Brücke ist“
www.tt.com
Best of Austria_Architektur 2014_15. Herausgeber AzW, Wien, und Park Books, Zurich
Bauherrenpreis ’15, Architektur im Ringturm, ZV, Müry Salzmann Verlag, Salzburg-Vienna, 2015
Architektur Aktuell, Viena, 10. 2015, Nr. 427. ZV-Bauherrenpreis 2015
Wohnen Plus, 2 / 2014, Wien. Gisela Gary: „Sportlich ambitioniert, sozial engagiert“
Wettbewerbe, Vienna, 303, Mai/Juni 2012
Tiroler Tageszeitung, 19. 11. 2011. Manfred Mitterwachauer: „Wenn das Alter über den Dingen wohnhaft wird“